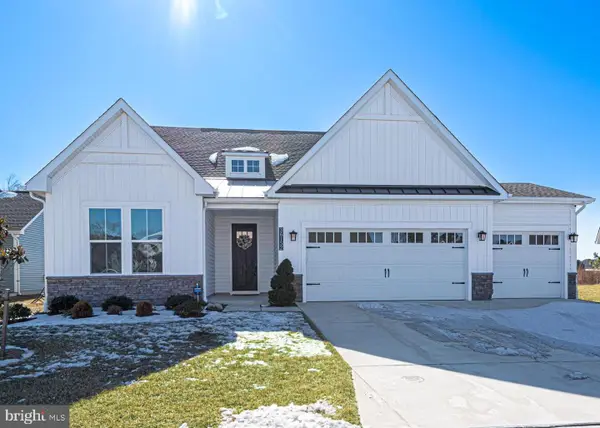23408 East Gate Dr, Frankford, DE 19945
Local realty services provided by:Better Homes and Gardens Real Estate Cassidon Realty
23408 East Gate Dr,Frankford, DE 19945
$639,990
- 3 Beds
- 3 Baths
- 2,705 sq. ft.
- Single family
- Active
Listed by: bradley smith
Office: coldwell banker realty
MLS#:DESU2079394
Source:BRIGHTMLS
Price summary
- Price:$639,990
- Price per sq. ft.:$236.6
- Monthly HOA dues:$225
About this home
Charleston: Standard 2 story home
Welcome to EAST GATE, a well-appointed community of 88 new, luxury semi-custom single-family homes located in the Fenwick Island, DE & Ocean City, MD area. East Gate offers beautiful spacious homesites backing up to a large community pond with water feature, or tree lined rear yards, and can accommodate *3 car garages!! The community offers a pool, pool house, pickleball court and community fire pit gathering area. Fall in love with the Charleston, a 3 bedroom / 2.5 bath to be built floorplan available at East Gate by Foxlane Homes. Upon entering the foyer, the craftsmanship of the home is immediately evident. The heart of the Charleston is the center kitchen that overlooks both the 2-story great room and dining area, with its spacious island it beckons for both culinary creations and casual gatherings. The owner’s suite is a private retreat unto itself, featuring a spa-like ensuite bath and twin closets. Expansive windows throughout the two-story great room invite the natural beauty of the surroundings to cascade indoors. Whether you are working from home, or just need a quiet space to relax, the included 1st floor Study offers the option to use it as an office or a den. The second floor will welcome guests with a private loft, 2 bedrooms and full bath, plus a large bonus room that can serve as a media room, exercise room or whatever you can dream up for this space. The Charleston can be customized to accommodate up to 5 bedrooms and 4 full baths. Experience a home where craftsmanship meets luxury creating comfort in every square foot. Secure your place today in this exclusive enclave where every moment is an opportunity to experience the extraordinary. *Base pricing includes standard builder finishes
Contact an agent
Home facts
- Listing ID #:DESU2079394
- Added:359 day(s) ago
- Updated:February 11, 2026 at 02:38 PM
Rooms and interior
- Bedrooms:3
- Total bathrooms:3
- Full bathrooms:2
- Half bathrooms:1
- Living area:2,705 sq. ft.
Heating and cooling
- Cooling:Central A/C
- Heating:Forced Air, Heat Pump - Electric BackUp, Natural Gas
Structure and exterior
- Roof:Architectural Shingle
- Building area:2,705 sq. ft.
- Lot area:0.2 Acres
Schools
- High school:INDIAN RIVER
Utilities
- Water:Public
- Sewer:Public Sewer
Finances and disclosures
- Price:$639,990
- Price per sq. ft.:$236.6
New listings near 23408 East Gate Dr
- New
 $599,900Active3 beds 3 baths2,338 sq. ft.
$599,900Active3 beds 3 baths2,338 sq. ft.36511 Goose Ct, FRANKFORD, DE 19945
MLS# DESU2105062Listed by: COMPASS - New
 $575,000Active3 beds 2 baths2,378 sq. ft.
$575,000Active3 beds 2 baths2,378 sq. ft.34098 Yiana Dr, FRANKFORD, DE 19945
MLS# DESU2104950Listed by: LONG & FOSTER REAL ESTATE, INC. - New
 $635,000Active4 beds 3 baths2,700 sq. ft.
$635,000Active4 beds 3 baths2,700 sq. ft.36152 Windsor Park Dr, FRANKFORD, DE 19945
MLS# DESU2104018Listed by: REMAX COASTAL - New
 $714,900Active3 beds 3 baths2,358 sq. ft.
$714,900Active3 beds 3 baths2,358 sq. ft.36412 Bunting Dr, FRANKFORD, DE 19945
MLS# DESU2104776Listed by: COMPASS  $115,000Pending0.23 Acres
$115,000Pending0.23 Acres37398 Carolina Dr, FRANKFORD, DE 19945
MLS# DESU2104758Listed by: LONG & FOSTER REAL ESTATE, INC.- Open Sat, 11am to 2pmNew
 $699,900Active4 beds 3 baths3,029 sq. ft.
$699,900Active4 beds 3 baths3,029 sq. ft.32036 Santa Fe Ct, FRANKFORD, DE 19945
MLS# DESU2104636Listed by: COLDWELL BANKER REALTY - New
 $349,900Active2 beds 2 baths2,000 sq. ft.
$349,900Active2 beds 2 baths2,000 sq. ft.34517 Virginia Dr, FRANKFORD, DE 19945
MLS# DESU2104574Listed by: KELLER WILLIAMS REALTY DELMARVA - New
 $324,490Active3 beds 3 baths1,500 sq. ft.
$324,490Active3 beds 3 baths1,500 sq. ft.21478 Farmington Rd, FRANKFORD, DE 19945
MLS# DESU2104602Listed by: D.R. HORTON REALTY OF DELAWARE, LLC  $448,000Pending3 beds 2 baths1,344 sq. ft.
$448,000Pending3 beds 2 baths1,344 sq. ft.35212 Wild Oak Dr, FRANKFORD, DE 19945
MLS# DESU2103262Listed by: COLDWELL BANKER REALTY- New
 $1,200,000Active-- beds -- baths2,268 sq. ft.
$1,200,000Active-- beds -- baths2,268 sq. ft.35717 Farm House Ln, FRANKFORD, DE 19945
MLS# DESU2104478Listed by: HOUSE OF REAL ESTATE

