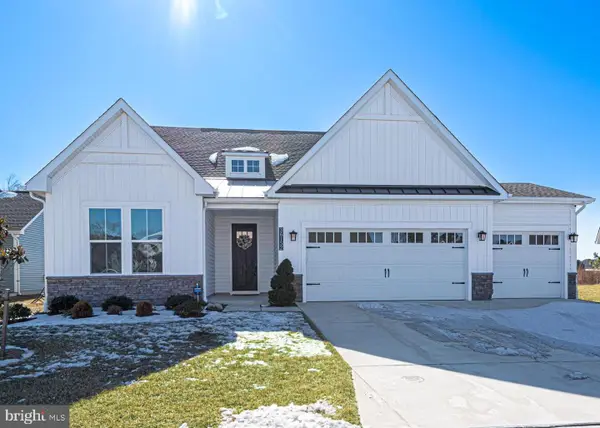23430 East Gate Dr, Frankford, DE 19945
Local realty services provided by:Better Homes and Gardens Real Estate Murphy & Co.
23430 East Gate Dr,Frankford, DE 19945
$739,990
- 4 Beds
- 3 Baths
- 2,705 sq. ft.
- Single family
- Active
Listed by: bradley smith
Office: coldwell banker realty
MLS#:DESU2088232
Source:BRIGHTMLS
Price summary
- Price:$739,990
- Price per sq. ft.:$273.56
About this home
Fall in love with this 3-car garage Charleston, and call East Gate home today! Upon entering the foyer, the craftsmanship of this semi-custom home is immediately evident. The heart of the Charleston is the gourmet kitchen, a chef's dream realized with state-of-the-art appliances, premium cabinetry, and a spacious island that beckons for both culinary creations and casual gatherings. The first-floor primary suite is a private retreat unto itself, featuring a spa-like ensuite bath and twin closets. Expansive windows throughout the two-story great room invite the natural beauty of the surroundings to cascade indoors. Step outside onto the rear covered porch, where the ambiance unfolds in full splendor. This 4 bedroom / 3 full bath home offers plenty of room for entertaining on both the first and second floor, while still allowing for one floor living. Enjoy a home where craftsmanship meets luxury creating comfort in every square foot. Secure your place in this exclusive community where every moment is an opportunity to experience the extraordinary. *Pricing includes upgraded finishes.
Contact an agent
Home facts
- Year built:2025
- Listing ID #:DESU2088232
- Added:250 day(s) ago
- Updated:February 12, 2026 at 02:42 PM
Rooms and interior
- Bedrooms:4
- Total bathrooms:3
- Full bathrooms:3
- Living area:2,705 sq. ft.
Heating and cooling
- Cooling:Central A/C
- Heating:90% Forced Air, Central, Natural Gas
Structure and exterior
- Roof:Architectural Shingle, Shingle
- Year built:2025
- Building area:2,705 sq. ft.
- Lot area:0.2 Acres
Utilities
- Water:Public
- Sewer:Public Sewer
Finances and disclosures
- Price:$739,990
- Price per sq. ft.:$273.56
New listings near 23430 East Gate Dr
- New
 $599,900Active3 beds 3 baths2,338 sq. ft.
$599,900Active3 beds 3 baths2,338 sq. ft.36511 Goose Ct, FRANKFORD, DE 19945
MLS# DESU2105062Listed by: COMPASS - New
 $575,000Active3 beds 2 baths2,378 sq. ft.
$575,000Active3 beds 2 baths2,378 sq. ft.34098 Yiana Dr, FRANKFORD, DE 19945
MLS# DESU2104950Listed by: LONG & FOSTER REAL ESTATE, INC. - New
 $635,000Active4 beds 3 baths2,700 sq. ft.
$635,000Active4 beds 3 baths2,700 sq. ft.36152 Windsor Park Dr, FRANKFORD, DE 19945
MLS# DESU2104018Listed by: REMAX COASTAL - New
 $714,900Active3 beds 3 baths2,358 sq. ft.
$714,900Active3 beds 3 baths2,358 sq. ft.36412 Bunting Dr, FRANKFORD, DE 19945
MLS# DESU2104776Listed by: COMPASS  $115,000Pending0.23 Acres
$115,000Pending0.23 Acres37398 Carolina Dr, FRANKFORD, DE 19945
MLS# DESU2104758Listed by: LONG & FOSTER REAL ESTATE, INC.- Open Sat, 11am to 2pmNew
 $699,900Active4 beds 3 baths3,029 sq. ft.
$699,900Active4 beds 3 baths3,029 sq. ft.32036 Santa Fe Ct, FRANKFORD, DE 19945
MLS# DESU2104636Listed by: COLDWELL BANKER REALTY - New
 $349,900Active2 beds 2 baths2,000 sq. ft.
$349,900Active2 beds 2 baths2,000 sq. ft.34517 Virginia Dr, FRANKFORD, DE 19945
MLS# DESU2104574Listed by: KELLER WILLIAMS REALTY DELMARVA - New
 $324,490Active3 beds 3 baths1,500 sq. ft.
$324,490Active3 beds 3 baths1,500 sq. ft.21478 Farmington Rd, FRANKFORD, DE 19945
MLS# DESU2104602Listed by: D.R. HORTON REALTY OF DELAWARE, LLC  $448,000Pending3 beds 2 baths1,344 sq. ft.
$448,000Pending3 beds 2 baths1,344 sq. ft.35212 Wild Oak Dr, FRANKFORD, DE 19945
MLS# DESU2103262Listed by: COLDWELL BANKER REALTY- New
 $1,200,000Active-- beds -- baths2,268 sq. ft.
$1,200,000Active-- beds -- baths2,268 sq. ft.35717 Farm House Ln, FRANKFORD, DE 19945
MLS# DESU2104478Listed by: HOUSE OF REAL ESTATE

