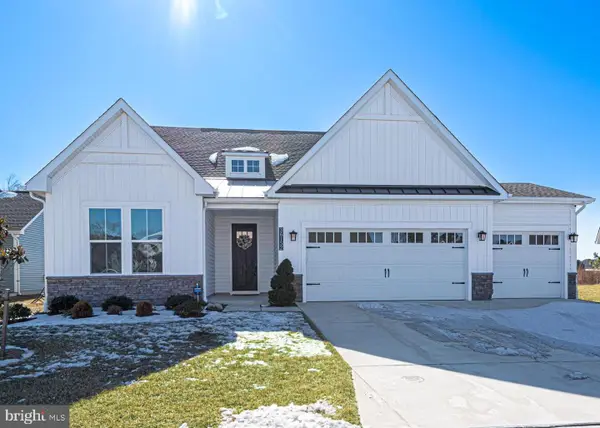23432 East Gate Dr., Frankford, DE 19945
Local realty services provided by:Better Homes and Gardens Real Estate Murphy & Co.
23432 East Gate Dr.,Frankford, DE 19945
$564,990
- 3 Beds
- 2 Baths
- 1,960 sq. ft.
- Single family
- Active
Listed by: bradley smith
Office: coldwell banker realty
MLS#:DESU2079368
Source:BRIGHTMLS
Price summary
- Price:$564,990
- Price per sq. ft.:$288.26
About this home
Welcome to EAST GATE, a well-appointed community of 88 new, luxury semi-custom single-family homes located in the Fenwick Island, DE & Ocean City, MD area. East Gate offers beautiful spacious homesites backing up to a large community pond with water feature, or tree lined rear yards, and can accommodate *3 car garages!! The community offers a pool, pool house, pickleball court and community fire pit gathering area. Explore the Norfolk, a 3 bedroom / 2 full bath ranch home to be built floorplan at East Gate by Foxlane Homes. Embrace the simplicity of stylish and comfortable one-level living at just under 2,000 sqft. Bright and open, the spacious modern kitchen is the heart of this single-level home, with a generous walk-in pantry, ample cabinet space and large center island that begs for entertaining family and friends. The main level Owner’s suite provides a private retreat, separate from the 2 guest bedrooms at the front of the home. You can customize this home to add additional space by adding a second-floor large loft area, with an additional 4th bedroom and 3rd full bath. Secure your place today in this exclusive enclave where every moment is an opportunity to experience the extraordinary. *Base pricing includes standard builder finishes.
Contact an agent
Home facts
- Listing ID #:DESU2079368
- Added:359 day(s) ago
- Updated:February 12, 2026 at 02:42 PM
Rooms and interior
- Bedrooms:3
- Total bathrooms:2
- Full bathrooms:2
- Living area:1,960 sq. ft.
Heating and cooling
- Cooling:Central A/C
- Heating:Forced Air, Natural Gas, Programmable Thermostat
Structure and exterior
- Roof:Architectural Shingle
- Building area:1,960 sq. ft.
- Lot area:0.2 Acres
Utilities
- Water:Public
- Sewer:Public Sewer
Finances and disclosures
- Price:$564,990
- Price per sq. ft.:$288.26
New listings near 23432 East Gate Dr.
- New
 $599,900Active3 beds 3 baths2,338 sq. ft.
$599,900Active3 beds 3 baths2,338 sq. ft.36511 Goose Ct, FRANKFORD, DE 19945
MLS# DESU2105062Listed by: COMPASS - New
 $575,000Active3 beds 2 baths2,378 sq. ft.
$575,000Active3 beds 2 baths2,378 sq. ft.34098 Yiana Dr, FRANKFORD, DE 19945
MLS# DESU2104950Listed by: LONG & FOSTER REAL ESTATE, INC. - New
 $635,000Active4 beds 3 baths2,700 sq. ft.
$635,000Active4 beds 3 baths2,700 sq. ft.36152 Windsor Park Dr, FRANKFORD, DE 19945
MLS# DESU2104018Listed by: REMAX COASTAL - New
 $714,900Active3 beds 3 baths2,358 sq. ft.
$714,900Active3 beds 3 baths2,358 sq. ft.36412 Bunting Dr, FRANKFORD, DE 19945
MLS# DESU2104776Listed by: COMPASS  $115,000Pending0.23 Acres
$115,000Pending0.23 Acres37398 Carolina Dr, FRANKFORD, DE 19945
MLS# DESU2104758Listed by: LONG & FOSTER REAL ESTATE, INC.- Open Sat, 11am to 2pmNew
 $699,900Active4 beds 3 baths3,029 sq. ft.
$699,900Active4 beds 3 baths3,029 sq. ft.32036 Santa Fe Ct, FRANKFORD, DE 19945
MLS# DESU2104636Listed by: COLDWELL BANKER REALTY - New
 $349,900Active2 beds 2 baths2,000 sq. ft.
$349,900Active2 beds 2 baths2,000 sq. ft.34517 Virginia Dr, FRANKFORD, DE 19945
MLS# DESU2104574Listed by: KELLER WILLIAMS REALTY DELMARVA - New
 $324,490Active3 beds 3 baths1,500 sq. ft.
$324,490Active3 beds 3 baths1,500 sq. ft.21478 Farmington Rd, FRANKFORD, DE 19945
MLS# DESU2104602Listed by: D.R. HORTON REALTY OF DELAWARE, LLC  $448,000Pending3 beds 2 baths1,344 sq. ft.
$448,000Pending3 beds 2 baths1,344 sq. ft.35212 Wild Oak Dr, FRANKFORD, DE 19945
MLS# DESU2103262Listed by: COLDWELL BANKER REALTY- New
 $1,200,000Active-- beds -- baths2,268 sq. ft.
$1,200,000Active-- beds -- baths2,268 sq. ft.35717 Farm House Ln, FRANKFORD, DE 19945
MLS# DESU2104478Listed by: HOUSE OF REAL ESTATE

