23546 Robalo Rd, Frankford, DE 19945
Local realty services provided by:Better Homes and Gardens Real Estate Cassidon Realty
23546 Robalo Rd,Frankford, DE 19945
$599,999
- 4 Beds
- 2 Baths
- 2,853 sq. ft.
- Single family
- Pending
Listed by: mary jo cole
Office: keller williams realty
MLS#:DESU2097486
Source:BRIGHTMLS
Price summary
- Price:$599,999
- Price per sq. ft.:$210.3
- Monthly HOA dues:$309
About this home
2853 SQ FT per Tax Assessment! Welcome to the well-sought-after development of Batson Creek!!! Corner Lot!!!Upgraded Elevation featuring a Welcoming Private Front Porch with spacious layout and sophisticated design. 23546 Robalo is the desirable, open, airy and spacious model perfectly designed for first floor living. This home boasts 4 bedrooms and 2 full baths. First floor-primary bedroom added bump out for more sq ft., spacious closets, ensuite bath, double vanity sinks, water closet, and linen closet. kitchen with granite counter tops, upgraded back splash, large island, and bump out for kitchen table seating. Stainless Steel appliances including built in microwave and gas cooktop and wall oven! Spacious Great room equipped with fireplace, Coffer Ceilings, with tons of natural light. Enjoy entertaining on your private back screened in porch with private views. Extensive Paver Patio with fire pit, Knee wall, grilling area, and plenty of space for large groups to entertain.
Mudroom located on first floor fully equipped with washer/dryer and shelf for storage. 2 car Garage has overhead storage for easy access and driveway for parking. 2nd level offers a large bedroom for overnight guests, office, playroom or just a room to relax. If you're looking for an exciting lifestyle, this is the community for you! Amenities include a Fitness Center, Inground Pool, Clubhouse and Picnic Area. Trash pickup and Lawn Maintenance are included in the HOA. Minutes from Fenwick, Ocean City and Bethany beaches and Freeman Art Pavillion and Stage. Hurry this one will not last!
Contact an agent
Home facts
- Year built:2019
- Listing ID #:DESU2097486
- Added:94 day(s) ago
- Updated:December 31, 2025 at 08:44 AM
Rooms and interior
- Bedrooms:4
- Total bathrooms:2
- Full bathrooms:2
- Living area:2,853 sq. ft.
Heating and cooling
- Cooling:Ceiling Fan(s), Central A/C
- Heating:Electric, Heat Pump - Gas BackUp, Propane - Leased
Structure and exterior
- Roof:Architectural Shingle
- Year built:2019
- Building area:2,853 sq. ft.
- Lot area:0.2 Acres
Utilities
- Water:Public
- Sewer:Public Sewer
Finances and disclosures
- Price:$599,999
- Price per sq. ft.:$210.3
- Tax amount:$1,191 (2025)
New listings near 23546 Robalo Rd
- Coming Soon
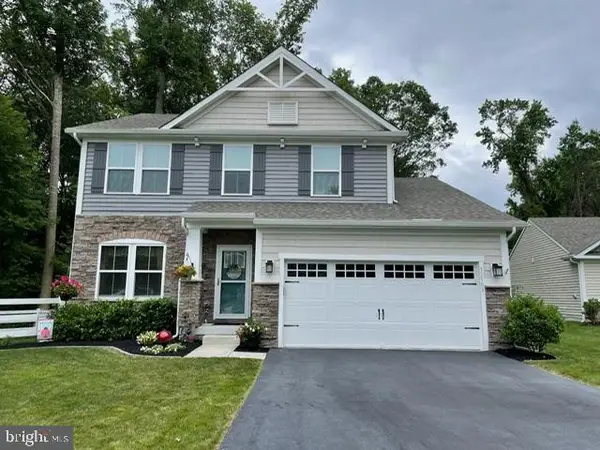 $599,900Coming Soon4 beds 3 baths
$599,900Coming Soon4 beds 3 baths32503 W Haven Wood Dr, FRANKFORD, DE 19945
MLS# DESU2102198Listed by: EXP REALTY, LLC - New
 $424,900Active3 beds 3 baths1,632 sq. ft.
$424,900Active3 beds 3 baths1,632 sq. ft.34121 Shockley Town Rd, FRANKFORD, DE 19945
MLS# DESU2102226Listed by: BROKERS REALTY GROUP, LLC - New
 $351,990Active3 beds 3 baths1,500 sq. ft.
$351,990Active3 beds 3 baths1,500 sq. ft.21456 Farmington Rd, FRANKFORD, DE 19945
MLS# DESU2102186Listed by: D.R. HORTON REALTY OF DELAWARE, LLC 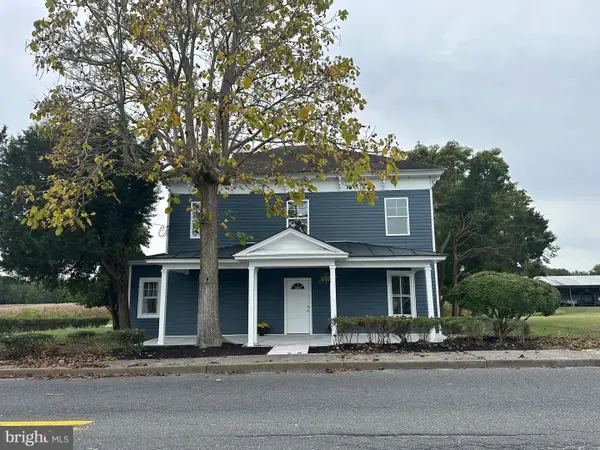 $444,900Active5 beds 3 baths2,200 sq. ft.
$444,900Active5 beds 3 baths2,200 sq. ft.32 Main St, FRANKFORD, DE 19945
MLS# DESU2101894Listed by: COLDWELL BANKER REALTY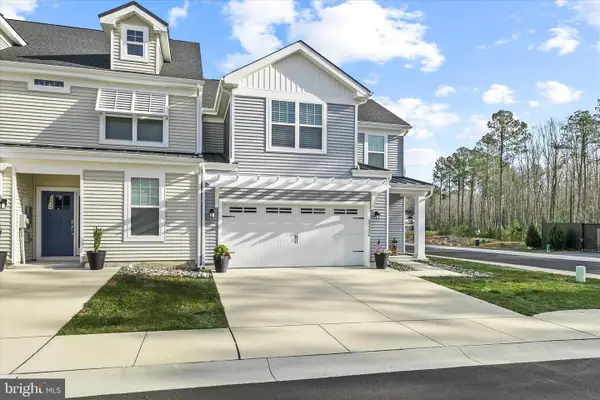 $475,000Active4 beds 4 baths639 sq. ft.
$475,000Active4 beds 4 baths639 sq. ft.33204 Cross Rd, FRANKFORD, DE 19945
MLS# DESU2101638Listed by: KELLER WILLIAMS REALTY DELMARVA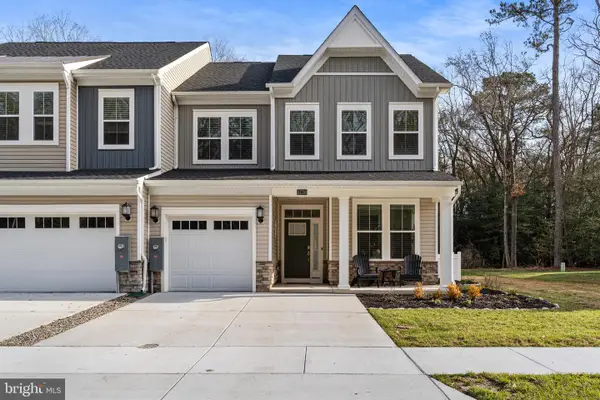 $475,000Pending4 beds 4 baths2,300 sq. ft.
$475,000Pending4 beds 4 baths2,300 sq. ft.31716 Shad Creek Way, FRANKFORD, DE 19945
MLS# DESU2101332Listed by: KELLER WILLIAMS REALTY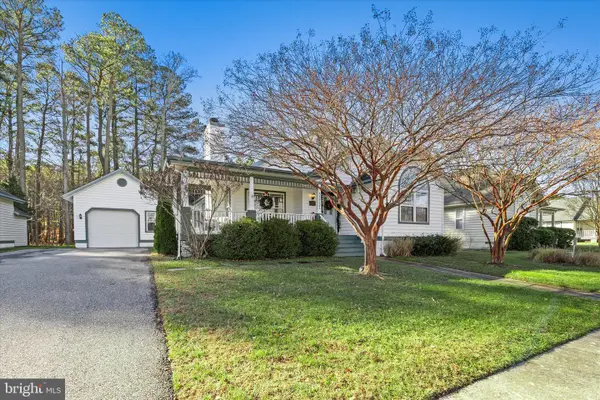 $503,000Active3 beds 2 baths1,743 sq. ft.
$503,000Active3 beds 2 baths1,743 sq. ft.33731 Chatham Way, FRANKFORD, DE 19945
MLS# DESU2101026Listed by: COLDWELL BANKER REALTY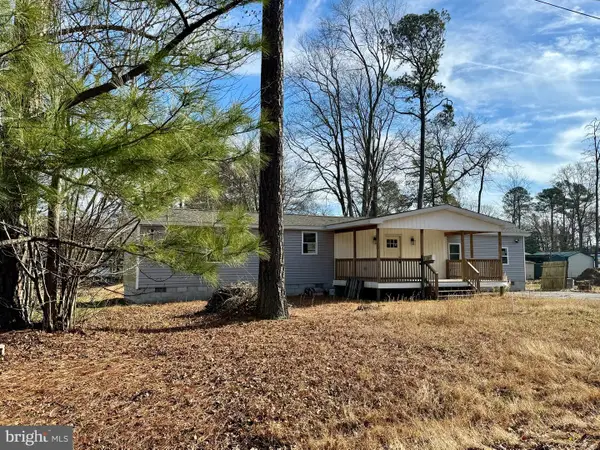 $230,000Active3 beds 2 baths1,092 sq. ft.
$230,000Active3 beds 2 baths1,092 sq. ft.36184 White Oak Dr, FRANKFORD, DE 19945
MLS# DESU2101266Listed by: THE REAL AGENCY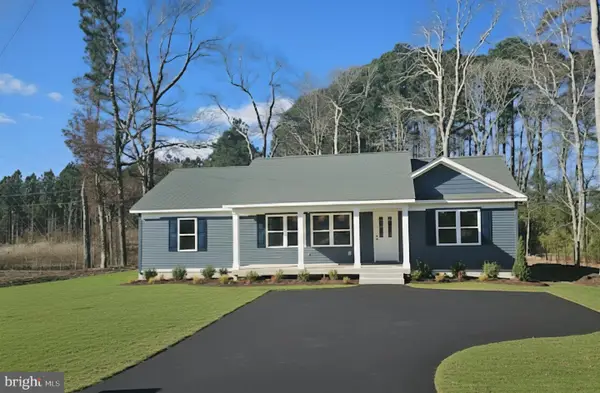 $419,900Active3 beds 2 baths1,660 sq. ft.
$419,900Active3 beds 2 baths1,660 sq. ft.37479 Ocean Air Ln, FRANKFORD, DE 19945
MLS# DESU2101230Listed by: EXP REALTY, LLC $355,000Active3 beds 3 baths1,100 sq. ft.
$355,000Active3 beds 3 baths1,100 sq. ft.38183 Beachwood Ct #55, FRANKFORD, DE 19945
MLS# DESU2100820Listed by: TANSEY WARNER
