30474 Blue Beech Ln, Frankford, DE 19945
Local realty services provided by:Better Homes and Gardens Real Estate Community Realty
Listed by: john zacharias
Office: patterson-schwartz-oceanview
MLS#:DESU2072100
Source:BRIGHTMLS
Price summary
- Price:$742,000
- Price per sq. ft.:$256.04
About this home
The Sandpiper floor plan is designed to elevate your outdoor living experience like no other. Featuring the largest outdoor space available, this home is perfect for hosting gatherings or enjoying peaceful relaxation. With stunning views of your expansive rear deck from both the living area and kitchen, you can truly embrace the best of indoor/outdoor living. Plus, customize your experience with the option for a spacious deck right outside your primary suite! Imagine waking up and stepping onto your private deck to savor your morning coffee in tranquility. Discover the Sandpiper and make outdoor living your everyday reality! If you appreciate open-concept living with functional spaces, the Sandpiper is the perfect fit for you. This thoughtfully designed floor plan seamlessly blends the kitchen and dining room, inviting you to step into a spacious dining area that’s perfect for gatherings. Prepare delicious meals and snacks just a small hallway away while your guests enjoy their time in the inviting living space. The elegant entryway beautifully connects these luxurious areas, creating a warm and welcoming atmosphere for all. Experience the perfect balance of style and functionality in the Sandpiper! This versatile home offers abundant options for building and styling to suit your family's needs. Perfect for larger families, you can easily add a 5th bedroom, creating a spacious retreat where everyone can find their own sanctuary. If four bedrooms are all you need, you’ll love the award-winning primary suite, designed with generous space that caters to your comfort and relaxation. Plus, the expansive garage area provides ample room for hosting, unwinding, or storage, filling half of the home with endless potential. Discover the perfect blend of functionality and style in your new dream home! The community offers a range of amenities for residents to enjoy, including a pool, dog park, playground, open green spaces, and walking trails. Surrounding a serene pond and fountain, these features provide a tranquil and picturesque setting for leisure and recreation. Whether taking a dip in the pool, playing with your furry friend at the dog park, or strolling along the walking trails, residents can immerse themselves in the beauty of the outdoors within the community’s peaceful and inviting environment.
Contact an agent
Home facts
- Year built:2024
- Listing ID #:DESU2072100
- Added:447 day(s) ago
- Updated:December 30, 2025 at 02:43 PM
Rooms and interior
- Bedrooms:4
- Total bathrooms:4
- Full bathrooms:3
- Half bathrooms:1
- Living area:2,898 sq. ft.
Heating and cooling
- Cooling:Central A/C
- Heating:Forced Air, Hot Water, Propane - Metered
Structure and exterior
- Roof:Architectural Shingle
- Year built:2024
- Building area:2,898 sq. ft.
- Lot area:0.25 Acres
Schools
- High school:INDIAN RIVER
- Middle school:SELBYVILLE
- Elementary school:LORD BALTIMORE
Utilities
- Water:Public
- Sewer:Public Sewer
Finances and disclosures
- Price:$742,000
- Price per sq. ft.:$256.04
- Tax amount:$2,600 (2023)
New listings near 30474 Blue Beech Ln
- New
 $424,900Active3 beds 3 baths1,632 sq. ft.
$424,900Active3 beds 3 baths1,632 sq. ft.34121 Shockley Town Rd, FRANKFORD, DE 19945
MLS# DESU2102226Listed by: BROKERS REALTY GROUP, LLC - New
 $351,990Active3 beds 3 baths1,500 sq. ft.
$351,990Active3 beds 3 baths1,500 sq. ft.21456 Farmington Rd, FRANKFORD, DE 19945
MLS# DESU2102186Listed by: D.R. HORTON REALTY OF DELAWARE, LLC 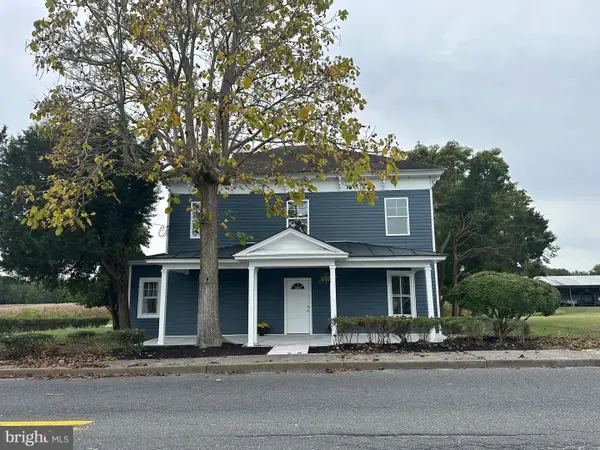 $444,900Active5 beds 3 baths2,200 sq. ft.
$444,900Active5 beds 3 baths2,200 sq. ft.32 Main St, FRANKFORD, DE 19945
MLS# DESU2101894Listed by: COLDWELL BANKER REALTY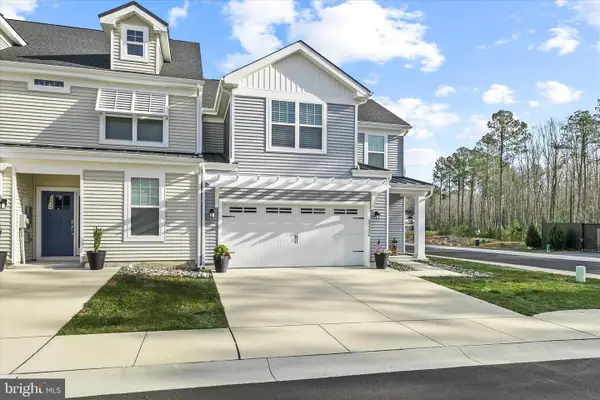 $475,000Active4 beds 4 baths639 sq. ft.
$475,000Active4 beds 4 baths639 sq. ft.33204 Cross Rd, FRANKFORD, DE 19945
MLS# DESU2101638Listed by: KELLER WILLIAMS REALTY DELMARVA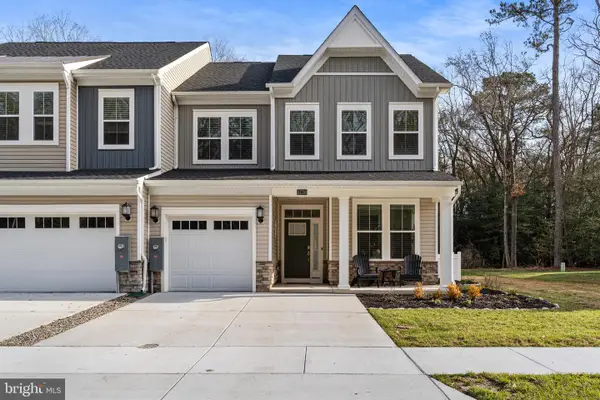 $475,000Pending4 beds 4 baths2,300 sq. ft.
$475,000Pending4 beds 4 baths2,300 sq. ft.31716 Shad Creek Way, FRANKFORD, DE 19945
MLS# DESU2101332Listed by: KELLER WILLIAMS REALTY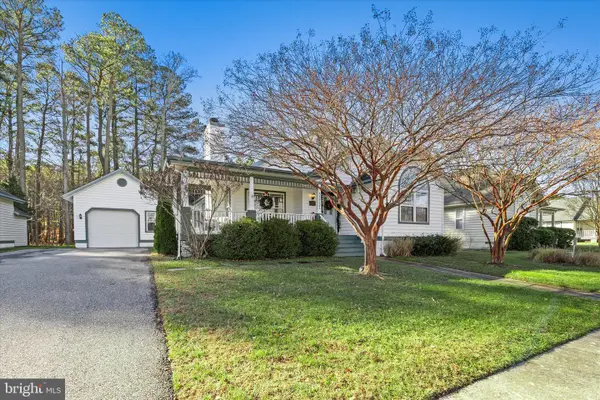 $503,000Active3 beds 2 baths1,743 sq. ft.
$503,000Active3 beds 2 baths1,743 sq. ft.33731 Chatham Way, FRANKFORD, DE 19945
MLS# DESU2101026Listed by: COLDWELL BANKER REALTY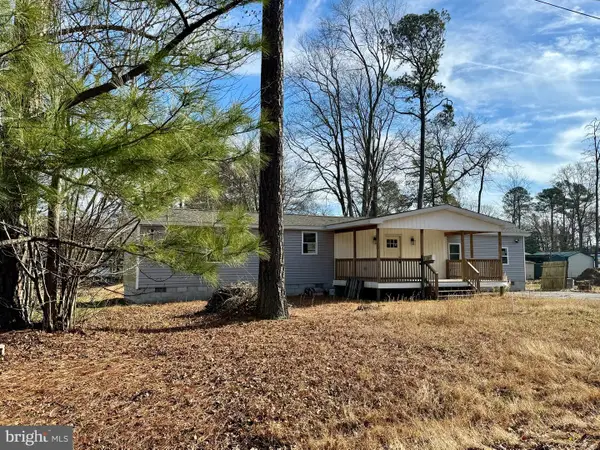 $230,000Active3 beds 2 baths1,092 sq. ft.
$230,000Active3 beds 2 baths1,092 sq. ft.36184 White Oak Dr, FRANKFORD, DE 19945
MLS# DESU2101266Listed by: THE REAL AGENCY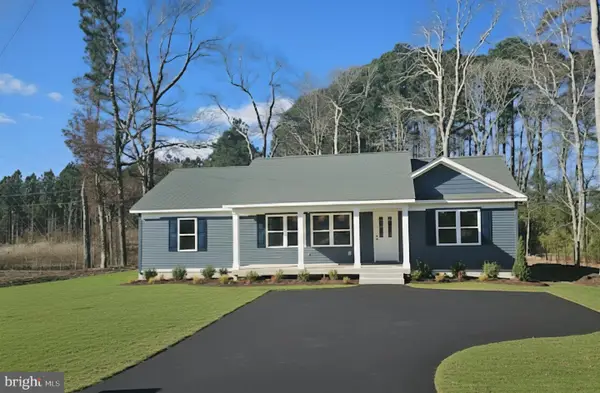 $419,900Active3 beds 2 baths1,660 sq. ft.
$419,900Active3 beds 2 baths1,660 sq. ft.37479 Ocean Air Ln, FRANKFORD, DE 19945
MLS# DESU2101230Listed by: EXP REALTY, LLC $355,000Active3 beds 3 baths1,100 sq. ft.
$355,000Active3 beds 3 baths1,100 sq. ft.38183 Beachwood Ct #55, FRANKFORD, DE 19945
MLS# DESU2100820Listed by: TANSEY WARNER- Open Tue, 1 to 4pm
 $739,000Active5 beds 3 baths2,920 sq. ft.
$739,000Active5 beds 3 baths2,920 sq. ft.36114 Watch Hill Rd, FRANKFORD, DE 19945
MLS# DESU2100764Listed by: LONG & FOSTER REAL ESTATE, INC.
