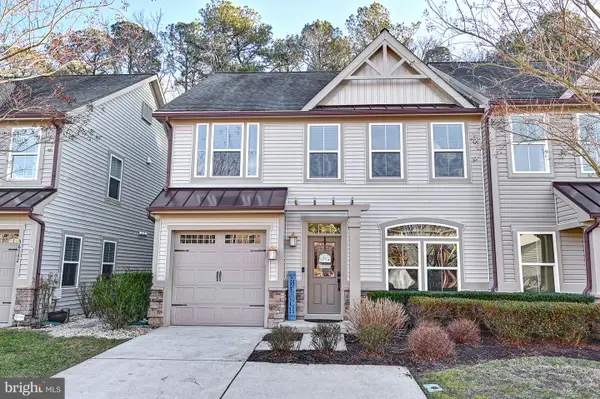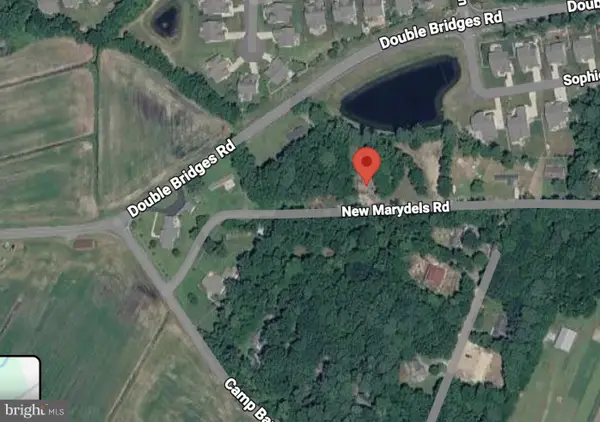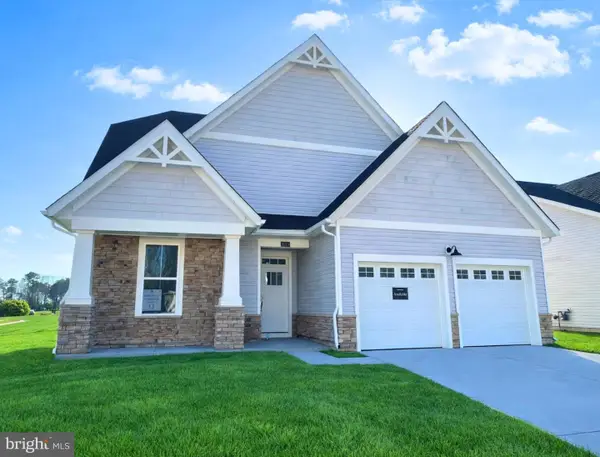30491 Blue Beech Ln, Frankford, DE 19945
Local realty services provided by:Better Homes and Gardens Real Estate Community Realty
30491 Blue Beech Ln,Frankford, DE 19945
$799,000
- 4 Beds
- 3 Baths
- 3,386 sq. ft.
- Single family
- Active
Listed by: paul a. sicari
Office: compass
MLS#:DESU2103284
Source:BRIGHTMLS
Price summary
- Price:$799,000
- Price per sq. ft.:$235.97
- Monthly HOA dues:$325
About this home
Discover the perfect blend of luxury, style, and comfort in this stunning Shearwater floor plan home by Evergreene Homes, set in the highly sought-after Ironwood community. Designed with modern coastal living in mind, this residence offers a seamless balance of sophisticated design and everyday convenience in a truly idyllic location.
Step inside and be captivated by the thoughtful details, starting with the sleek black windows that bring a contemporary edge to the open-concept layout. The chef-inspired gourmet kitchen boasts upscale cabinetry and a spacious layout perfect for both casual family dinners and elegant entertaining. The dining area, drenched in natural light, flows effortlessly into the inviting living space—ideal for creating memories with loved ones.
The primary suite is a show-stopper, offering a spa-like bathroom complete with a luxurious rain shower head and private access to your own serene deck. Imagine enjoying your mornings with a coffee in hand while soaking in the peaceful surroundings. This home also features a main-level bedroom, ideal for guests or multigenerational living.
The Shearwater floor plan shines with its unmatched outdoor living spaces. From the rear deck to the breathtaking views from the kitchen and living areas, this home invites you to embrace indoor-outdoor living at its finest. Whether you’re hosting a summer barbecue or simply unwinding under the stars, these spaces are designed for connection and enjoyment.
Located in the exclusive Ironwood community, you’ll enjoy an array of top-notch amenities, including a sparkling pool, a dog park for your furry friends, a playground, and serene walking trails. The tranquil pond with its picturesque fountain adds to the charm of this beautifully designed neighborhood, offering the perfect backdrop for both relaxation and recreation.
Conveniently situated just 12 minutes from Bethany Beach, 15 minutes from Fenwick Beach, and a quick 10-minute drive to the Freeman Stage, this home places you close to the best of Delaware’s coastal lifestyle. Whether your day calls for sandy shores, boutique shopping, or live music under the stars, it’s all within easy reach.
With its luxurious features, innovative design, and unbeatable location, this Shearwater floor plan home in Ironwood is more than just a house—it’s the lifestyle upgrade you’ve been waiting for. Don’t let this opportunity pass you by; contact us today to make this dream home yours.
Contact an agent
Home facts
- Year built:2025
- Listing ID #:DESU2103284
- Added:139 day(s) ago
- Updated:February 25, 2026 at 02:44 PM
Rooms and interior
- Bedrooms:4
- Total bathrooms:3
- Full bathrooms:3
- Flooring:Carpet, Luxury Vinyl Plank
- Dining Description:Combination Dining/Living, Combination Kitchen/Dining
- Bathrooms Description:Primary Bath(s)
- Kitchen Description:Carpet, Combination Kitchen/Living, Kitchen - Island, Recessed Lighting, Stainless Steel Appliances
- Bedroom Description:Carpet, Walk In Closet(s)
- Living area:3,386 sq. ft.
Heating and cooling
- Cooling:Central A/C
- Heating:Forced Air, Heat Pump(s), Propane - Metered
Structure and exterior
- Roof:Architectural Shingle
- Year built:2025
- Building area:3,386 sq. ft.
- Lot area:0.25 Acres
- Architectural Style:Coastal, Contemporary
- Construction Materials:Vinyl Siding
- Foundation Description:Crawl Space
- Levels:2 Stories
Schools
- High school:INDIAN RIVER
- Middle school:SELBYVILLE
- Elementary school:LORD BALTIMORE
Utilities
- Water:Public
- Sewer:Public Sewer
Finances and disclosures
- Price:$799,000
- Price per sq. ft.:$235.97
- Tax amount:$2,600 (2025)
Features and amenities
- Amenities:200+ Amp Service, Cable TV Available, Carpet, Recessed Lighting
New listings near 30491 Blue Beech Ln
- Coming SoonOpen Sat, 10am to 1pm
 $385,000Coming Soon3 beds 2 baths
$385,000Coming Soon3 beds 2 baths33590 Wilgus Cemetery Rd, FRANKFORD, DE 19945
MLS# DESU2105922Listed by: KELLER WILLIAMS REALTY - New
 $789,900Active5 beds 4 baths3,004 sq. ft.
$789,900Active5 beds 4 baths3,004 sq. ft.32621 Estuary Blvd, FRANKFORD, DE 19945
MLS# DESU2105270Listed by: RE/MAX REALTY GROUP REHOBOTH - Coming Soon
 $998,000Coming Soon5 beds 3 baths
$998,000Coming Soon5 beds 3 baths24141 Heartleaf Rd, FRANKFORD, DE 19945
MLS# DESU2105852Listed by: COLDWELL BANKER REALTY - New
 $495,000Active3 beds 3 baths2,000 sq. ft.
$495,000Active3 beds 3 baths2,000 sq. ft.36540 Putter Ln, FRANKFORD, DE 19945
MLS# DESU2105848Listed by: 1ST CHOICE PROPERTIES LLC - New
 $165,000Active0.45 Acres
$165,000Active0.45 Acres36129 New Marydels, FRANKFORD, DE 19945
MLS# DESU2105276Listed by: SAMSON PROPERTIES OF DE, LLC - Coming Soon
 $424,900Coming Soon3 beds 2 baths
$424,900Coming Soon3 beds 2 baths32124 Judiths Ln, FRANKFORD, DE 19945
MLS# DESU2105476Listed by: ERA MARTIN ASSOCIATES - Open Thu, 10am to 5pmNew
 $639,240Active4 beds 3 baths2,281 sq. ft.
$639,240Active4 beds 3 baths2,281 sq. ft.36521 Burleson Dr, FRANKFORD, DE 19945
MLS# DESU2105462Listed by: ATLANTIC FIVE REALTY - Open Thu, 10am to 5pmNew
 $619,900Active4 beds 4 baths2,179 sq. ft.
$619,900Active4 beds 4 baths2,179 sq. ft.36518 Burleson Dr, FRANKFORD, DE 19945
MLS# DESU2105398Listed by: ATLANTIC FIVE REALTY - New
 $657,990Active3 beds 4 baths2,860 sq. ft.
$657,990Active3 beds 4 baths2,860 sq. ft.23506 East Gate Dr, FRANKFORD, DE 19945
MLS# DESU2105306Listed by: COLDWELL BANKER REALTY - Open Sat, 10am to 4pmNew
 $647,990Active3 beds 3 baths2,705 sq. ft.
$647,990Active3 beds 3 baths2,705 sq. ft.23510 East Gate Dr, FRANKFORD, DE 19945
MLS# DESU2105294Listed by: COLDWELL BANKER REALTY

