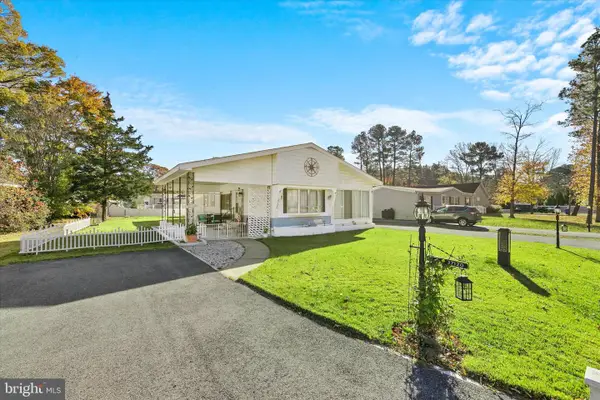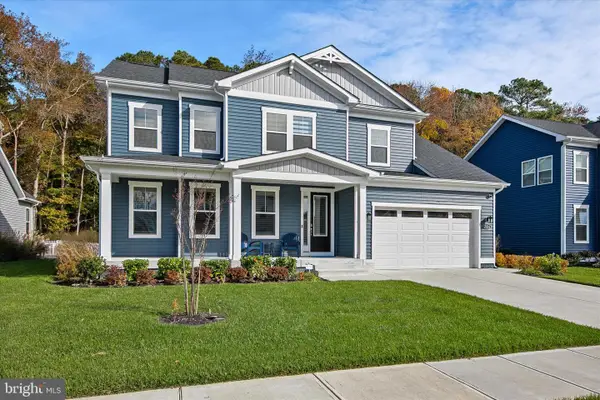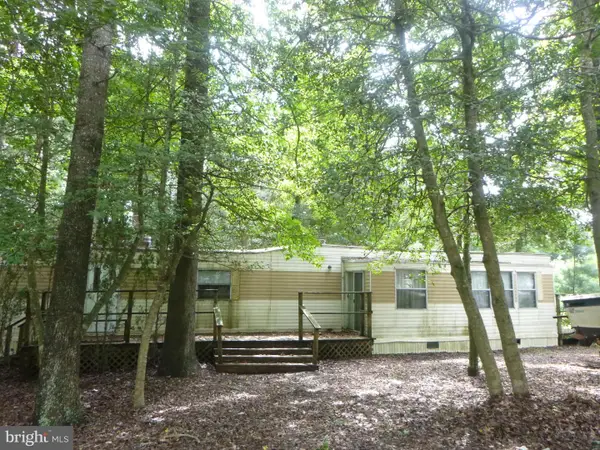31018 Nikelle Ln #th6, Frankford, DE 19945
Local realty services provided by:Better Homes and Gardens Real Estate Murphy & Co.
31018 Nikelle Ln #th6,Frankford, DE 19945
$464,290
- 3 Beds
- 3 Baths
- 2,332 sq. ft.
- Townhouse
- Pending
Listed by: jaime hurlock
Office: long & foster real estate, inc.
MLS#:DESU2090190
Source:BRIGHTMLS
Price summary
- Price:$464,290
- Price per sq. ft.:$199.1
- Monthly HOA dues:$129
About this home
FINAL END UNIT! LARGEST FIRST FLOOR DESIGN ENTERTAINING SPACE! 2- CAR GARAGE! INCLUDING LARGE SCREENED PORCH + PAVER PATIO! Located in Frankford, DE, Milos Haven built by Lennar is a masterplan community of new single-family and villa-style homes with a large selection of floorplans to choose from. This MacArthur villa-style home offers an entertainers dream with a vast open concept first floor living area including gourmet designer kitchen, powder room, and large screened porch and paver patio. Upstairs the perfect sized loft space, laundry, and all three bedrooms including the primary suite. Upgrades include designer finishes, stainless steel appliances with gas cooking, WHITE soft cushion close cabinets throughout kitchen, QUARTZ kitchen countertops, and MUCH MORE! Homeowners will enjoy a tranquil setting surrounded by nature while still being close by to entertainment, shopping, restaurants, and the beaches! Mature woodlands surround the community tucked away on a quiet back road. Amenities will include a community swimming pool.
Contact an agent
Home facts
- Year built:2025
- Listing ID #:DESU2090190
- Added:129 day(s) ago
- Updated:November 15, 2025 at 09:06 AM
Rooms and interior
- Bedrooms:3
- Total bathrooms:3
- Full bathrooms:2
- Half bathrooms:1
- Living area:2,332 sq. ft.
Heating and cooling
- Cooling:Central A/C
- Heating:Forced Air, Natural Gas
Structure and exterior
- Year built:2025
- Building area:2,332 sq. ft.
Utilities
- Water:Public
- Sewer:Public Sewer
Finances and disclosures
- Price:$464,290
- Price per sq. ft.:$199.1
New listings near 31018 Nikelle Ln #th6
- New
 $200,000Active3 beds 1 baths1,372 sq. ft.
$200,000Active3 beds 1 baths1,372 sq. ft.37120 Mississippi Dr, FRANKFORD, DE 19945
MLS# DESU2100308Listed by: KELLER WILLIAMS REALTY - New
 $549,900Active4 beds 3 baths2,653 sq. ft.
$549,900Active4 beds 3 baths2,653 sq. ft.37599 Bluemont Turn, FRANKFORD, DE 19945
MLS# DESU2100422Listed by: NORTHROP REALTY - New
 $615,000Active4 beds 4 baths2,652 sq. ft.
$615,000Active4 beds 4 baths2,652 sq. ft.36087 Windsor Park Dr, FRANKFORD, DE 19945
MLS# DESU2100534Listed by: LONG & FOSTER REAL ESTATE, INC. - New
 $567,890Active4 beds 3 baths3,200 sq. ft.
$567,890Active4 beds 3 baths3,200 sq. ft.33997 N Hampton Cir, FRANKFORD, DE 19945
MLS# DESU2100356Listed by: EXPRESS AUCTION SERVICES, INC. - New
 $950,000Active4 beds 4 baths2,704 sq. ft.
$950,000Active4 beds 4 baths2,704 sq. ft.35134 Water Lily Ct, FRANKFORD, DE 19945
MLS# DESU2100108Listed by: NORTHROP REALTY - Open Sat, 11am to 1pmNew
 $649,900Active3 beds 2 baths1,947 sq. ft.
$649,900Active3 beds 2 baths1,947 sq. ft.36653 Greenway Dr, FRANKFORD, DE 19945
MLS# DESU2100150Listed by: COLDWELL BANKER REALTY - New
 $147,500Active2 beds 2 baths952 sq. ft.
$147,500Active2 beds 2 baths952 sq. ft.34256 Whispering Ln, FRANKFORD, DE 19945
MLS# DESU2100178Listed by: HILEMAN REAL ESTATE INC-SALISBURY - New
 $649,900Active36.7 Acres
$649,900Active36.7 Acres22240 Good Flocking Way, FRANKFORD, DE 19945
MLS# DESU2098666Listed by: BERKSHIRE HATHAWAY HOMESERVICES PENFED REALTY - New
 $614,990Active4 beds 3 baths2,356 sq. ft.
$614,990Active4 beds 3 baths2,356 sq. ft.34110 Hornbeam Dr, FRANKFORD, DE 19945
MLS# DESU2099854Listed by: DRB GROUP REALTY, LLC - New
 $640,000Active3 beds 3 baths2,131 sq. ft.
$640,000Active3 beds 3 baths2,131 sq. ft.30094 Grady Ln, FRANKFORD, DE 19945
MLS# DESU2099866Listed by: COLDWELL BANKER REALTY
