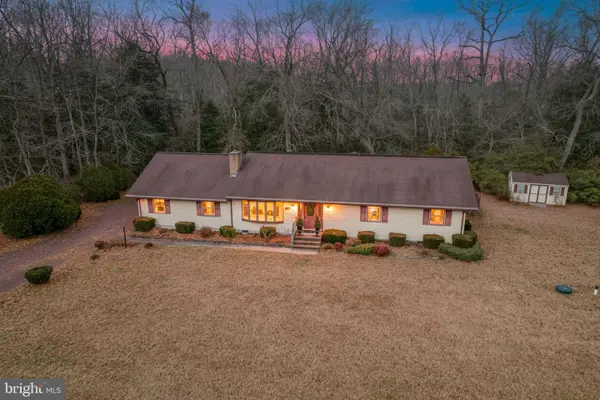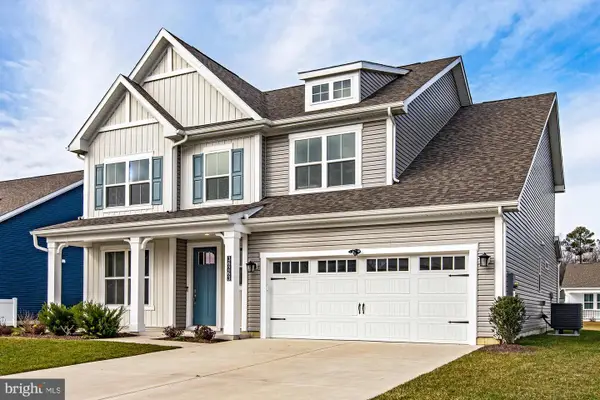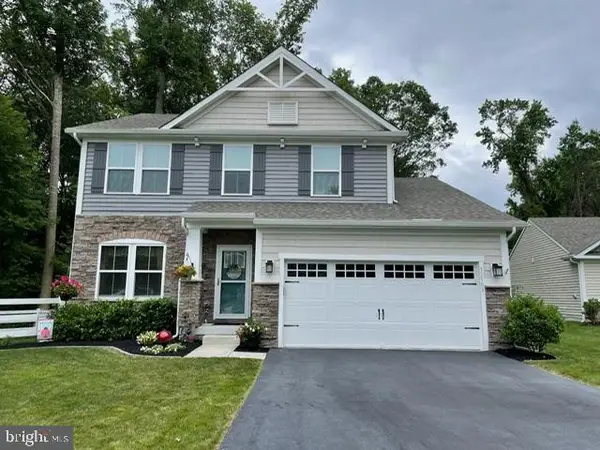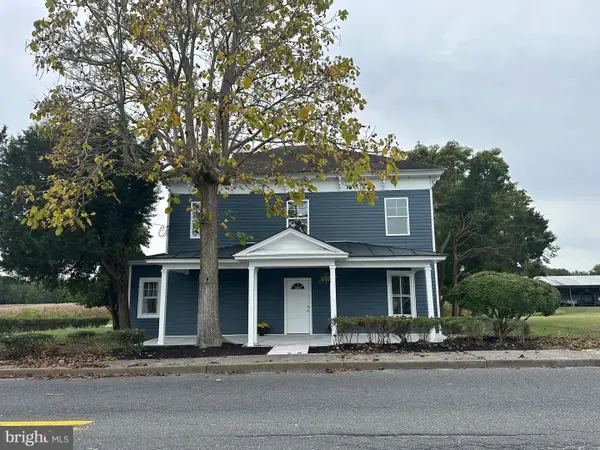32492 W Haven Wood Dr, Frankford, DE 19945
Local realty services provided by:Better Homes and Gardens Real Estate Premier
32492 W Haven Wood Dr,Frankford, DE 19945
$585,000
- 3 Beds
- 3 Baths
- 2,409 sq. ft.
- Single family
- Active
Listed by: phillip w knight
Office: northrop realty
MLS#:DESU2097632
Source:BRIGHTMLS
Price summary
- Price:$585,000
- Price per sq. ft.:$242.84
- Monthly HOA dues:$100
About this home
Welcome to 32492 W Haven Wood Drive, a beautifully appointed home tucked away on a quiet cul-de-sac in the desirable Fox Haven community. Mature trees border the property, providing natural privacy, while elegant landscaping enhances the curb appeal of this meticulously maintained residence. From the moment you arrive, the extra-wide front steps, extended walkway, and charming covered porch with handsome, perfectly scaled columns create a warm and welcoming first impression.
Inside, thoughtful owner upgrades are found throughout. Gorgeous hardwood flooring flows through the main living areas, complemented by shiplap accent walls in both the family room and the loft media area. The living room at the front of the house is a perfect gathering spot for special occasions. The family room exudes warmth with a newly tiled fireplace surround, built-in surround sound, and upgraded carpeting for added comfort. A custom-designed half bath on the main level adds a touch of style, while a secret storage nook beneath the stairwell provides an unexpected, practical bonus.
The gourmet kitchen is a true showpiece, featuring sleek granite countertops, stainless steel appliances, double wall ovens, a 5-burner gas cooktop, and a classic subway tile backsplash. The island, enhanced with wainscoting and pendant lighting, is perfect for casual dining or entertaining. A large walk-in pantry with custom wood shelving. The adjoining dining area, crowned by a cathedral ceiling and a large picture window, offers tranquil views and opens through an atrium door to a lovely paver patio with a staircase and pergola, ideal for outdoor gatherings or quiet relaxation.
Upstairs, a spacious loft and media area serve as the hub to three comfortable bedrooms and a full bath. The primary suite is a serene retreat featuring a deep walk-in closet and an en suite bath accessed through a stylish barn door. The ensuite offers dual-sink vanity with upgraded countertop and a walk-in shower, creating a private and relaxing space.
Outside, the property continues to impress with a beautifully designed, house-matching shed complete with ramp access and professional landscaping. The finished garage provides exceptional functionality, featuring epoxy flooring, ceiling fans, and overhead storage — a perfect complement to this well-organized home.
Enjoy Fox Haven’s resort-style amenities, including a community pool, clubhouse, and fitness room. Low HOA fees. With its blend of thoughtful upgrades, refined details, and an ideal location just a short drive from Fenwick Island, Ocean City, the Freeman Arts Pavilion, and local shopping and dining, this exceptional home embodies modern coastal living at its best.
Contact an agent
Home facts
- Year built:2018
- Listing ID #:DESU2097632
- Added:92 day(s) ago
- Updated:January 11, 2026 at 02:42 PM
Rooms and interior
- Bedrooms:3
- Total bathrooms:3
- Full bathrooms:2
- Half bathrooms:1
- Living area:2,409 sq. ft.
Heating and cooling
- Cooling:Central A/C
- Heating:Electric, Heat Pump(s)
Structure and exterior
- Roof:Architectural Shingle, Pitched
- Year built:2018
- Building area:2,409 sq. ft.
- Lot area:0.25 Acres
Schools
- High school:SUSSEX CENTRAL
- Elementary school:PHILLIP C. SHOWELL
Utilities
- Water:Public
- Sewer:Public Sewer
Finances and disclosures
- Price:$585,000
- Price per sq. ft.:$242.84
- Tax amount:$987 (2025)
New listings near 32492 W Haven Wood Dr
- Open Sun, 10am to 5pmNew
 $645,000Active4 beds 3 baths2,281 sq. ft.
$645,000Active4 beds 3 baths2,281 sq. ft.36524 Burleson Dr, FRANKFORD, DE 19945
MLS# DESU2102708Listed by: ATLANTIC FIVE REALTY - New
 $399,000Active3 beds 2 baths1,406 sq. ft.
$399,000Active3 beds 2 baths1,406 sq. ft.31674 Hickory Manor Rd, FRANKFORD, DE 19945
MLS# DESU2101482Listed by: COLDWELL BANKER REALTY - New
 $899,000Active4 beds 4 baths3,225 sq. ft.
$899,000Active4 beds 4 baths3,225 sq. ft.23417 E Gate Dr, FRANKFORD, DE 19945
MLS# DESU2102576Listed by: COLDWELL BANKER REALTY - New
 $625,000Active4 beds 4 baths2,702 sq. ft.
$625,000Active4 beds 4 baths2,702 sq. ft.36263 Windsor Park Dr, FRANKFORD, DE 19945
MLS# DESU2101836Listed by: COMPASS - Open Sun, 10am to 5pmNew
 $659,640Active4 beds 3 baths2,726 sq. ft.
$659,640Active4 beds 3 baths2,726 sq. ft.36523 Burleson Dr, FRANKFORD, DE 19945
MLS# DESU2102320Listed by: ATLANTIC FIVE REALTY - Open Sun, 11am to 2pmNew
 $775,000Active5 beds 3 baths2,923 sq. ft.
$775,000Active5 beds 3 baths2,923 sq. ft.31093 Sea Spray Ln, FRANKFORD, DE 19945
MLS# DESU2102334Listed by: COMPASS  $599,900Active4 beds 3 baths2,594 sq. ft.
$599,900Active4 beds 3 baths2,594 sq. ft.32503 W Haven Wood Dr, FRANKFORD, DE 19945
MLS# DESU2102198Listed by: EXP REALTY, LLC $424,900Active3 beds 3 baths1,632 sq. ft.
$424,900Active3 beds 3 baths1,632 sq. ft.34121 Shockley Town Rd, FRANKFORD, DE 19945
MLS# DESU2102226Listed by: BROKERS REALTY GROUP, LLC $351,990Active3 beds 3 baths1,500 sq. ft.
$351,990Active3 beds 3 baths1,500 sq. ft.21456 Farmington Rd, FRANKFORD, DE 19945
MLS# DESU2102186Listed by: D.R. HORTON REALTY OF DELAWARE, LLC $444,900Active5 beds 3 baths2,200 sq. ft.
$444,900Active5 beds 3 baths2,200 sq. ft.32 Main St, FRANKFORD, DE 19945
MLS# DESU2101894Listed by: COLDWELL BANKER REALTY
