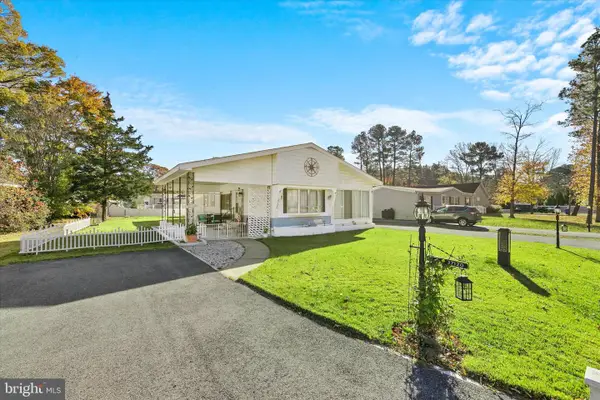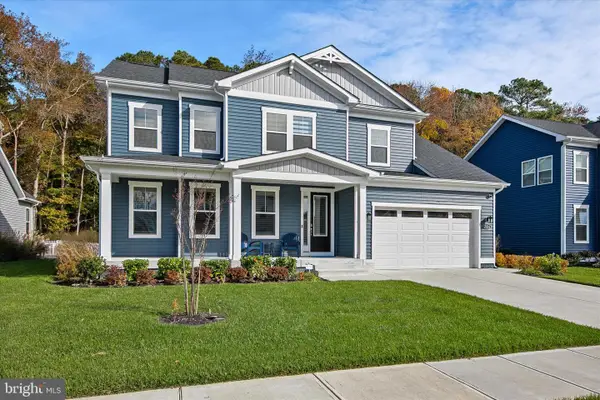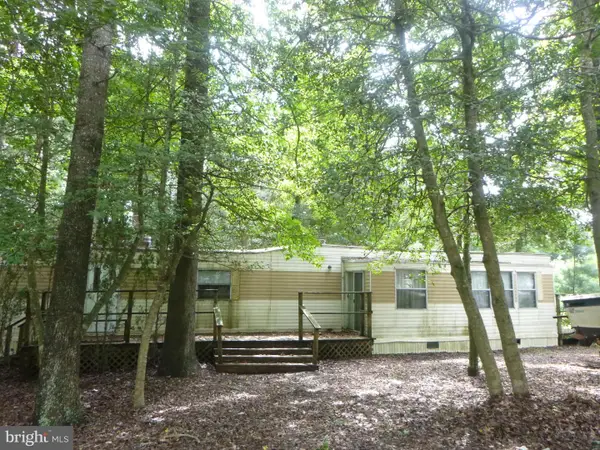32653 Savage Farm Ct, Frankford, DE 19945
Local realty services provided by:Better Homes and Gardens Real Estate GSA Realty
Listed by: phillip w knight
Office: northrop realty
MLS#:DESU2078538
Source:BRIGHTMLS
Price summary
- Price:$500,000
- Price per sq. ft.:$303.4
- Monthly HOA dues:$91.67
About this home
This stunning former model home, built in 2020, is perfectly positioned on a tranquil pond in the sought-after Fox Haven community. Offering low HOA fees and the convenience of on-site RV and boat storage for a minimal fee, this community provides an exceptional coastal lifestyle. Located in Frankford, it is just minutes from Route 54, Harris Teeter in Bayside, the Freeman Arts Pavilion, Fenwick Island’s pristine beaches, Ocean City, and an array of superb dining options.
Designed for both entertaining and everyday comfort, this one-level home boasts an inviting open-concept layout. At the heart of the home is a gourmet kitchen, featuring sleek quartz countertops, an expansive island with pendant lighting, a classic subway tile backsplash, and a pantry for ample storage. The adjacent dining area enhances the home’s charm, making it perfect for gatherings and special occasions.
A wall of glass sliding doors leads to a covered patio with a stylish epoxy finish, stepping down to a beautifully designed paver patio—ideal for relaxing and enjoying the peaceful pond views. Throughout the main living area, stylish designer window treatments complement durable LVP flooring, while recessed lighting and a neutral color palette add warmth and sophistication.
The private primary suite offers a spacious walk-in closet, a dual-sink vanity, and a stall shower. Two additional bedrooms at the front of the home provide generous space for family or guests. Additional highlights include a Nest thermostat, a two-car garage with an epoxy-coated floor, a dedicated storage area, and a convenient side entry door.
Fox Haven’s resort-style amenities, including a community pool, clubhouse, and fitness room, further enhance its appeal. With plenty of storage and a perfect blend of style and convenience, this exceptional home offers modern coastal living at its best, just a short drive to Fenwick Island, Ocean City, the Freeman Arts Pavilion, and local shopping and dining.
Contact an agent
Home facts
- Year built:2020
- Listing ID #:DESU2078538
- Added:544 day(s) ago
- Updated:November 15, 2025 at 09:06 AM
Rooms and interior
- Bedrooms:3
- Total bathrooms:2
- Full bathrooms:2
- Living area:1,648 sq. ft.
Heating and cooling
- Cooling:Central A/C
- Heating:Electric, Heat Pump(s)
Structure and exterior
- Roof:Architectural Shingle
- Year built:2020
- Building area:1,648 sq. ft.
- Lot area:0.22 Acres
Schools
- High school:SUSSEX CENTRAL
- Middle school:SELBYVILLE
- Elementary school:PHILLIP C. SHOWELL
Utilities
- Water:Public
- Sewer:Public Sewer
Finances and disclosures
- Price:$500,000
- Price per sq. ft.:$303.4
- Tax amount:$1,106 (2024)
New listings near 32653 Savage Farm Ct
- New
 $200,000Active3 beds 1 baths1,372 sq. ft.
$200,000Active3 beds 1 baths1,372 sq. ft.37120 Mississippi Dr, FRANKFORD, DE 19945
MLS# DESU2100308Listed by: KELLER WILLIAMS REALTY - New
 $549,900Active4 beds 3 baths2,653 sq. ft.
$549,900Active4 beds 3 baths2,653 sq. ft.37599 Bluemont Turn, FRANKFORD, DE 19945
MLS# DESU2100422Listed by: NORTHROP REALTY - New
 $615,000Active4 beds 4 baths2,652 sq. ft.
$615,000Active4 beds 4 baths2,652 sq. ft.36087 Windsor Park Dr, FRANKFORD, DE 19945
MLS# DESU2100534Listed by: LONG & FOSTER REAL ESTATE, INC. - New
 $567,890Active4 beds 3 baths3,200 sq. ft.
$567,890Active4 beds 3 baths3,200 sq. ft.33997 N Hampton Cir, FRANKFORD, DE 19945
MLS# DESU2100356Listed by: EXPRESS AUCTION SERVICES, INC. - New
 $950,000Active4 beds 4 baths2,704 sq. ft.
$950,000Active4 beds 4 baths2,704 sq. ft.35134 Water Lily Ct, FRANKFORD, DE 19945
MLS# DESU2100108Listed by: NORTHROP REALTY - Open Sat, 11am to 1pmNew
 $649,900Active3 beds 2 baths1,947 sq. ft.
$649,900Active3 beds 2 baths1,947 sq. ft.36653 Greenway Dr, FRANKFORD, DE 19945
MLS# DESU2100150Listed by: COLDWELL BANKER REALTY - New
 $147,500Active2 beds 2 baths952 sq. ft.
$147,500Active2 beds 2 baths952 sq. ft.34256 Whispering Ln, FRANKFORD, DE 19945
MLS# DESU2100178Listed by: HILEMAN REAL ESTATE INC-SALISBURY - New
 $649,900Active36.7 Acres
$649,900Active36.7 Acres22240 Good Flocking Way, FRANKFORD, DE 19945
MLS# DESU2098666Listed by: BERKSHIRE HATHAWAY HOMESERVICES PENFED REALTY - New
 $614,990Active4 beds 3 baths2,356 sq. ft.
$614,990Active4 beds 3 baths2,356 sq. ft.34110 Hornbeam Dr, FRANKFORD, DE 19945
MLS# DESU2099854Listed by: DRB GROUP REALTY, LLC - New
 $640,000Active3 beds 3 baths2,131 sq. ft.
$640,000Active3 beds 3 baths2,131 sq. ft.30094 Grady Ln, FRANKFORD, DE 19945
MLS# DESU2099866Listed by: COLDWELL BANKER REALTY
