36083 Blackfin Dr, Frankford, DE 19945
Local realty services provided by:Better Homes and Gardens Real Estate Murphy & Co.
36083 Blackfin Dr,Frankford, DE 19945
$598,900
- 4 Beds
- 3 Baths
- 2,660 sq. ft.
- Single family
- Pending
Listed by: mary jo cole
Office: keller williams realty
MLS#:DESU2071116
Source:BRIGHTMLS
Price summary
- Price:$598,900
- Price per sq. ft.:$225.15
- Monthly HOA dues:$309
About this home
NEW LOWER PRICE! WHY WAIT TO BUILD --MOVE NOW AND ENJOY!!!!! Welcome to a well sought after development of Batson Creek!!! PLS SEE TAX RECORDS FOR SQ FOOTAGE!!! This Home has desirable, open, airy and spacious model perfectly designed for first floor living. This home boasts 4 bedrooms and 3 full baths, main level has upgraded flooring throughout living, kitchen and dining area. First floor-primary bedroom, spacious closets, ensuite bath, double vanity sinks, water closet, and linen closet. Gourmet kitchen with granite counter tops, upgraded back splash, large island. Stainless Steel appliances including built in microwave and GAS Stove! Great room equipped with fireplace, large living with tons of natural light. Mudroom located on first floor fully equipped with washer/dryer and shelf for storage. 2 car Garage also has storage for easy access and driveway for parking. 2nd level offers bedroom/ full bath, and large upper-level family room. If you're looking for an exciting lifestyle, this is the community for you! Amenities include a Fitness Center, Pool, outdoor grilling area and Club house! Convenient to Freeman Stage, Shopping and Restaurants. Ring Door Bell front door.
Contact an agent
Home facts
- Year built:2019
- Listing ID #:DESU2071116
- Added:461 day(s) ago
- Updated:December 31, 2025 at 08:44 AM
Rooms and interior
- Bedrooms:4
- Total bathrooms:3
- Full bathrooms:3
- Living area:2,660 sq. ft.
Heating and cooling
- Cooling:Ceiling Fan(s), Central A/C
- Heating:90% Forced Air, Propane - Leased
Structure and exterior
- Roof:Shingle
- Year built:2019
- Building area:2,660 sq. ft.
- Lot area:0.17 Acres
Utilities
- Water:Public
- Sewer:Public Sewer
Finances and disclosures
- Price:$598,900
- Price per sq. ft.:$225.15
- Tax amount:$1,546 (2024)
New listings near 36083 Blackfin Dr
- Coming Soon
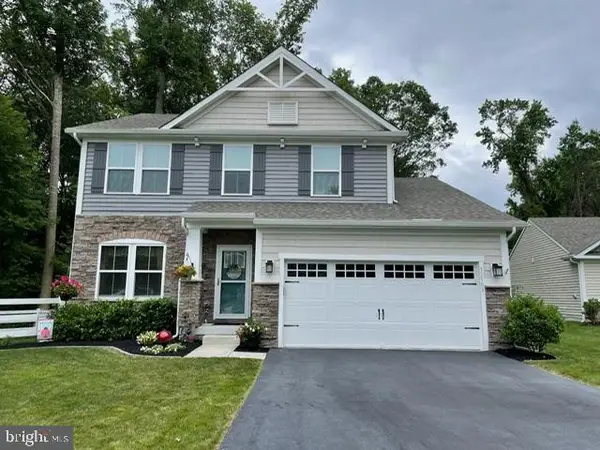 $599,900Coming Soon4 beds 3 baths
$599,900Coming Soon4 beds 3 baths32503 W Haven Wood Dr, FRANKFORD, DE 19945
MLS# DESU2102198Listed by: EXP REALTY, LLC - New
 $424,900Active3 beds 3 baths1,632 sq. ft.
$424,900Active3 beds 3 baths1,632 sq. ft.34121 Shockley Town Rd, FRANKFORD, DE 19945
MLS# DESU2102226Listed by: BROKERS REALTY GROUP, LLC - New
 $351,990Active3 beds 3 baths1,500 sq. ft.
$351,990Active3 beds 3 baths1,500 sq. ft.21456 Farmington Rd, FRANKFORD, DE 19945
MLS# DESU2102186Listed by: D.R. HORTON REALTY OF DELAWARE, LLC 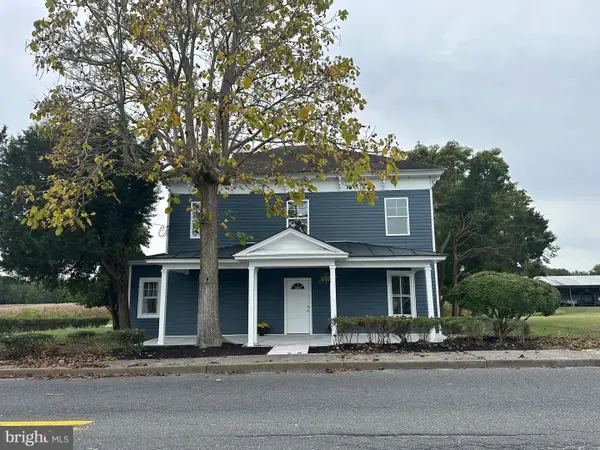 $444,900Active5 beds 3 baths2,200 sq. ft.
$444,900Active5 beds 3 baths2,200 sq. ft.32 Main St, FRANKFORD, DE 19945
MLS# DESU2101894Listed by: COLDWELL BANKER REALTY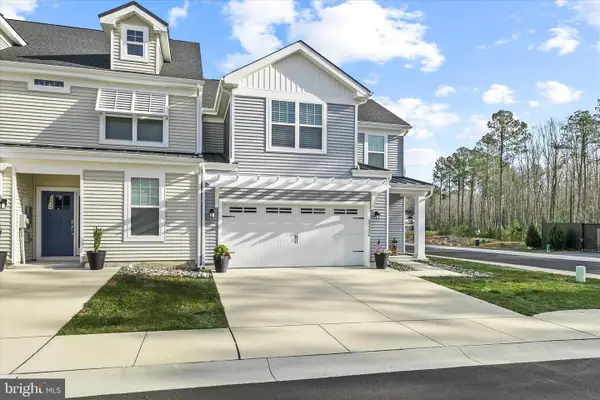 $475,000Active4 beds 4 baths639 sq. ft.
$475,000Active4 beds 4 baths639 sq. ft.33204 Cross Rd, FRANKFORD, DE 19945
MLS# DESU2101638Listed by: KELLER WILLIAMS REALTY DELMARVA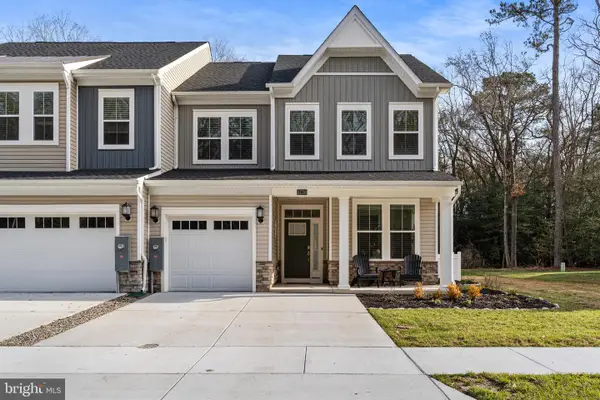 $475,000Pending4 beds 4 baths2,300 sq. ft.
$475,000Pending4 beds 4 baths2,300 sq. ft.31716 Shad Creek Way, FRANKFORD, DE 19945
MLS# DESU2101332Listed by: KELLER WILLIAMS REALTY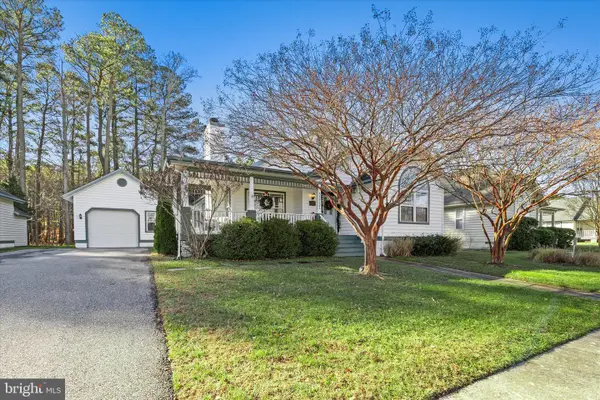 $503,000Active3 beds 2 baths1,743 sq. ft.
$503,000Active3 beds 2 baths1,743 sq. ft.33731 Chatham Way, FRANKFORD, DE 19945
MLS# DESU2101026Listed by: COLDWELL BANKER REALTY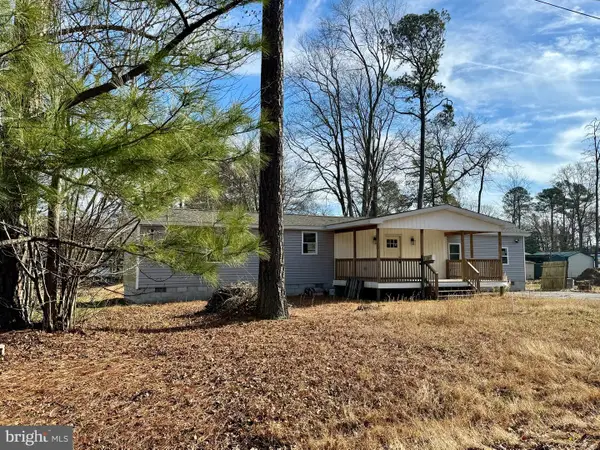 $230,000Active3 beds 2 baths1,092 sq. ft.
$230,000Active3 beds 2 baths1,092 sq. ft.36184 White Oak Dr, FRANKFORD, DE 19945
MLS# DESU2101266Listed by: THE REAL AGENCY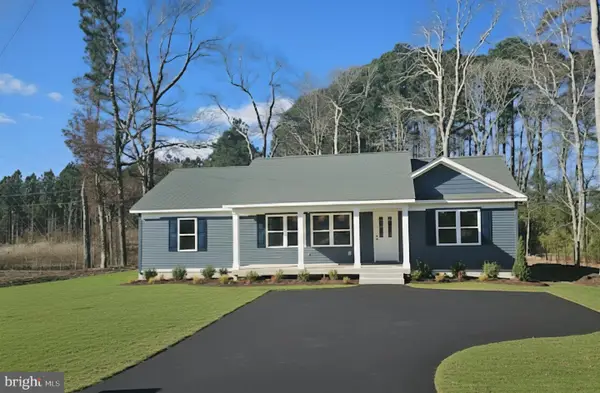 $419,900Active3 beds 2 baths1,660 sq. ft.
$419,900Active3 beds 2 baths1,660 sq. ft.37479 Ocean Air Ln, FRANKFORD, DE 19945
MLS# DESU2101230Listed by: EXP REALTY, LLC $355,000Active3 beds 3 baths1,100 sq. ft.
$355,000Active3 beds 3 baths1,100 sq. ft.38183 Beachwood Ct #55, FRANKFORD, DE 19945
MLS# DESU2100820Listed by: TANSEY WARNER
