37599 Bluemont Turn, FRANKFORD, DE 19945
Local realty services provided by:Better Homes and Gardens Real Estate GSA Realty
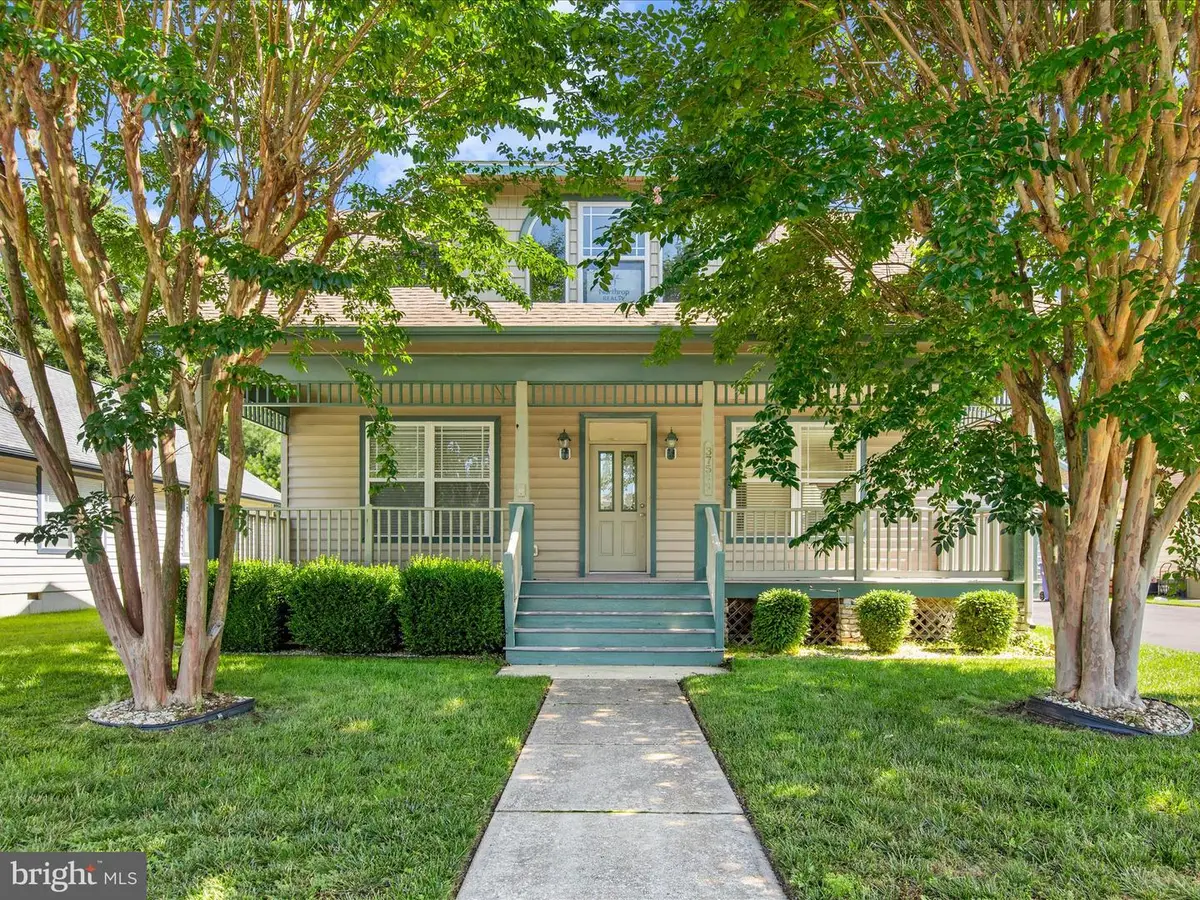
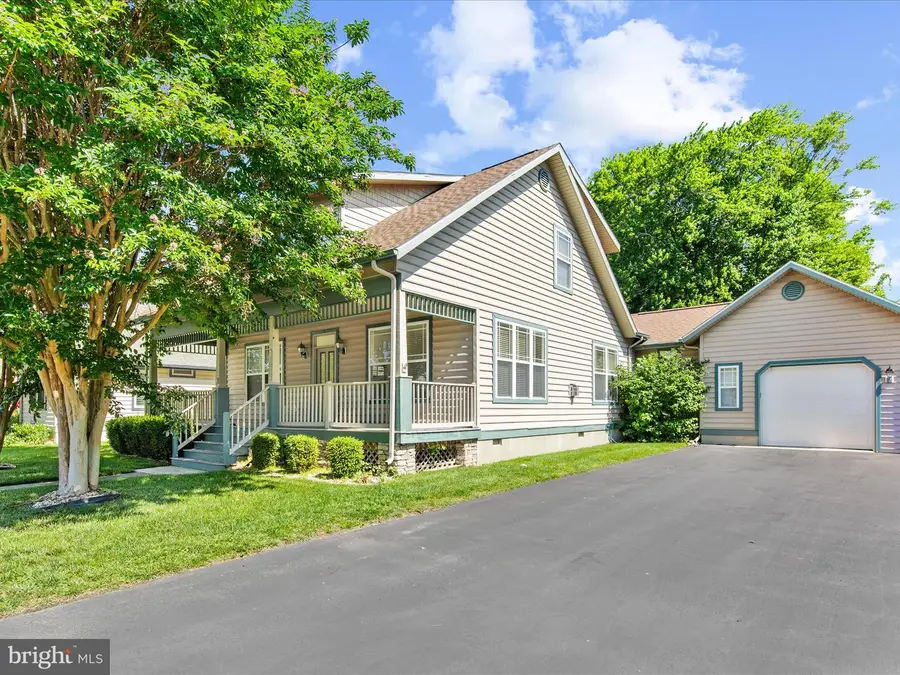
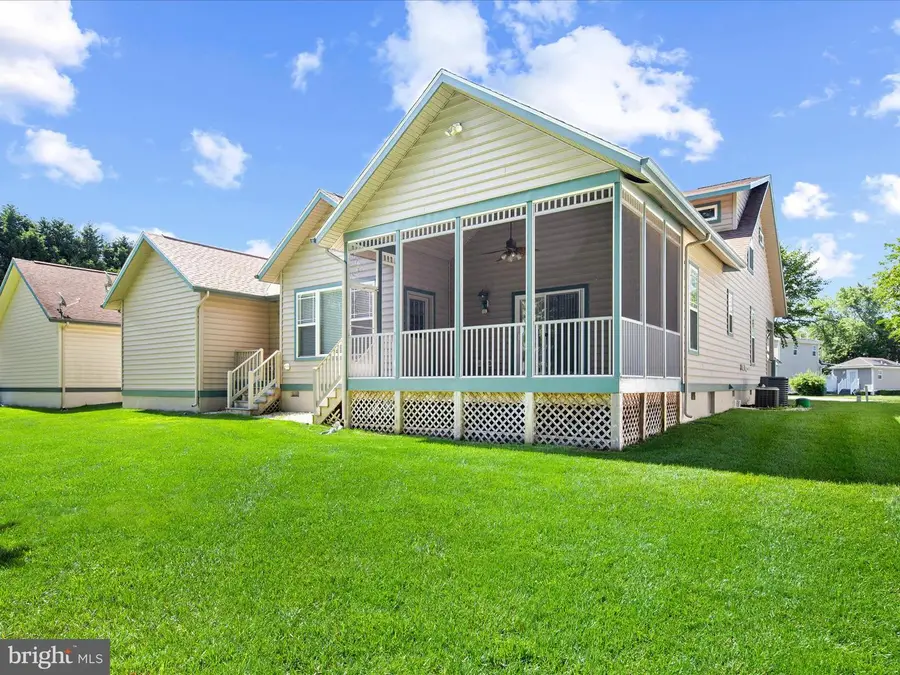
Listed by:ann buxbaum
Office:northrop realty
MLS#:DESU2083438
Source:BRIGHTMLS
Price summary
- Price:$574,900
- Price per sq. ft.:$216.7
- Monthly HOA dues:$183.33
About this home
SELLER WILLING TO CONSIDER A CREDIT TOWARDS BUYERS RATE BUYDOWN.
Nestled on a quiet cul-de-sac in the sought-after Forest Reach community, this beautiful 2-story, 4-bedroom home offers a welcoming blend of comfort and convenience. A covered front porch invites you inside, where thoughtful design and plenty of storage space await. The spacious eat-in kitchen is ideal for daily living and entertaining, featuring warm wood-toned cabinetry, generous counter space, and room to gather. A cozy fireplace anchors the inviting living room, which also features a built-in surround sound system, while the main-level primary suite offers a peaceful retreat with an ensuite bath that includes a dual sink vanity, soaking tub, and separate stall shower. Upstairs, you'll find additional bedrooms and a versatile office space, highlighted by an expansive window that fills the area with natural light. Step outside to relax in the screened porch overlooking the backyard. A roomy laundry area leads directly to the attached one car garage, offering added convenience. Sold partially Furnished. Located just moments from Ocean View, the quaint community of Forest Reach features beautiful landscaping, scenic ponds, and a saltwater community pool. With sidewalks and streetlights throughout, this neighborhood is perfect for evening strolls and enjoying a true sense of community. Don’t miss the opportunity to make this charming home your own!
Contact an agent
Home facts
- Year built:2005
- Listing Id #:DESU2083438
- Added:112 day(s) ago
- Updated:July 23, 2025 at 02:10 PM
Rooms and interior
- Bedrooms:4
- Total bathrooms:3
- Full bathrooms:2
- Half bathrooms:1
- Living area:2,653 sq. ft.
Heating and cooling
- Cooling:Central A/C
- Heating:Heat Pump(s), Propane - Leased
Structure and exterior
- Roof:Architectural Shingle, Pitched
- Year built:2005
- Building area:2,653 sq. ft.
- Lot area:0.19 Acres
Schools
- High school:INDIAN RIVER
- Middle school:SELBYVILLE
- Elementary school:LORD BALTIMORE
Utilities
- Water:Public
- Sewer:Public Hook/Up Avail
Finances and disclosures
- Price:$574,900
- Price per sq. ft.:$216.7
- Tax amount:$1,497 (2024)
New listings near 37599 Bluemont Turn
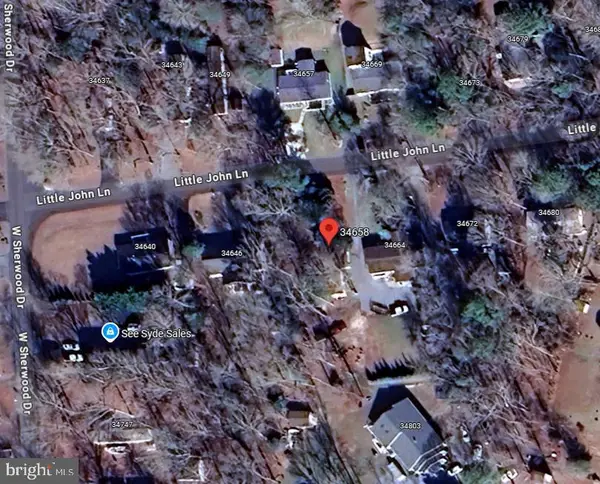 $84,900Pending0.38 Acres
$84,900Pending0.38 Acres34658 Little John Ln, FRANKFORD, DE 19945
MLS# DESU2091804Listed by: THE WATSON REALTY GROUP, LLC- Coming Soon
 $789,000Coming Soon5 beds 3 baths
$789,000Coming Soon5 beds 3 baths30134 Islander Beach Rd, FRANKFORD, DE 19945
MLS# DESU2091764Listed by: LONG & FOSTER REAL ESTATE, INC. - New
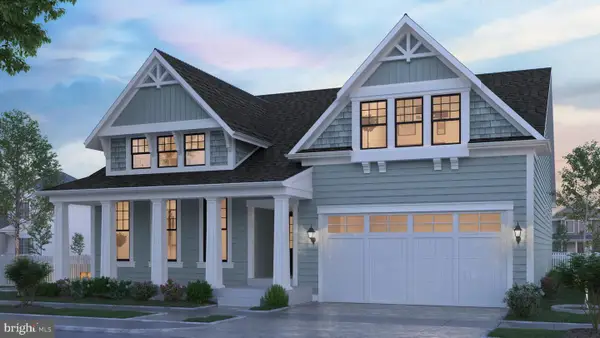 $589,900Active3 beds 2 baths2,338 sq. ft.
$589,900Active3 beds 2 baths2,338 sq. ft.36542 Laws Ct, FRANKFORD, DE 19945
MLS# DESU2091352Listed by: COMPASS - New
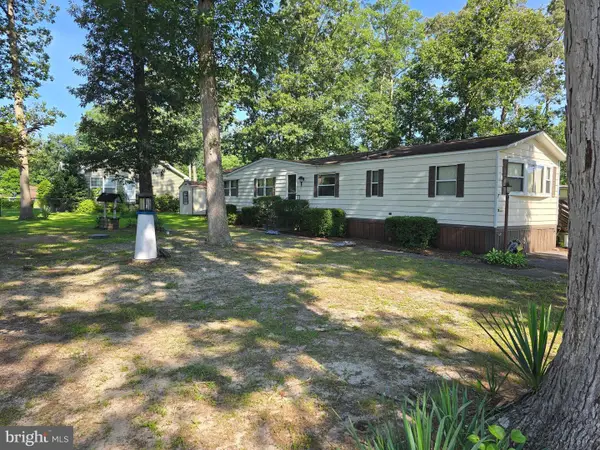 $225,000Active2 beds 2 baths924 sq. ft.
$225,000Active2 beds 2 baths924 sq. ft.32246 Hidden Acre Dr, FRANKFORD, DE 19945
MLS# DESU2090672Listed by: KELLER WILLIAMS REALTY - New
 $657,590Active3 beds 3 baths1,935 sq. ft.
$657,590Active3 beds 3 baths1,935 sq. ft.36537 Burleson Dr, FRANKFORD, DE 19945
MLS# DESU2091628Listed by: LONG & FOSTER REAL ESTATE, INC. - New
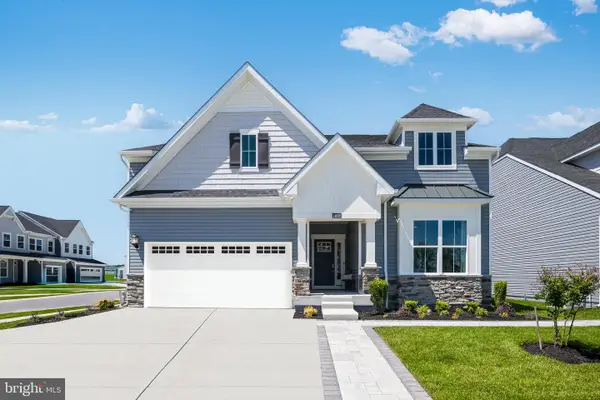 $642,440Active3 beds 3 baths2,179 sq. ft.
$642,440Active3 beds 3 baths2,179 sq. ft.36541 Burleson Dr, FRANKFORD, DE 19945
MLS# DESU2091630Listed by: LONG & FOSTER REAL ESTATE, INC. - New
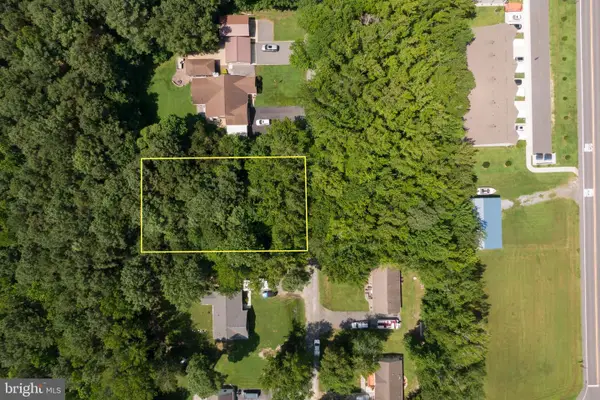 $99,000Active0.25 Acres
$99,000Active0.25 Acres0 Penn Del Ave, FRANKFORD, DE 19970
MLS# DESU2091600Listed by: BERKSHIRE HATHAWAY HOMESERVICES PENFED REALTY - New
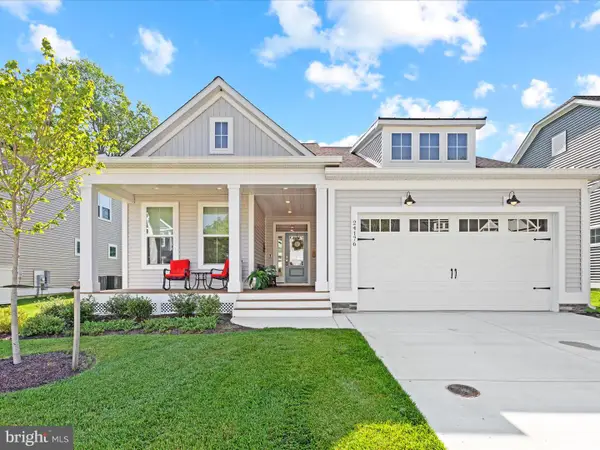 $679,000Active3 beds 3 baths2,600 sq. ft.
$679,000Active3 beds 3 baths2,600 sq. ft.24176 Heartleaf Rd, FRANKFORD, DE 19945
MLS# DESU2091532Listed by: COLDWELL BANKER REALTY - New
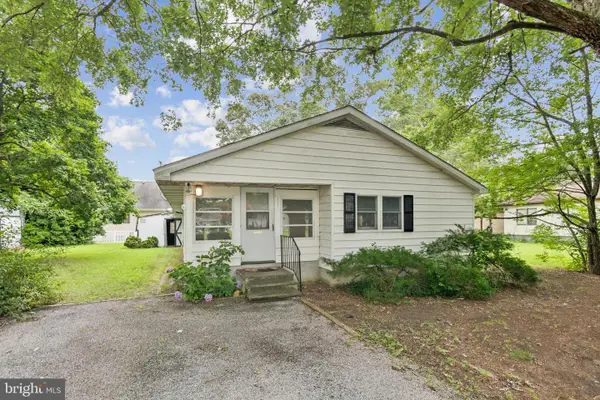 $249,900Active2 beds 2 baths1,446 sq. ft.
$249,900Active2 beds 2 baths1,446 sq. ft.32263 Tranquility Ln, FRANKFORD, DE 19945
MLS# DESU2091048Listed by: BERKSHIRE HATHAWAY HOMESERVICES PENFED REALTY - Open Fri, 10am to 5pm
 $443,090Active4 beds 3 baths2,300 sq. ft.
$443,090Active4 beds 3 baths2,300 sq. ft.31014 Nikelle Ln #th5, FRANKFORD, DE 19945
MLS# DESU2090780Listed by: LONG & FOSTER REAL ESTATE, INC.
