339 Lorraine Dr, Frederica, DE 19946
Local realty services provided by:Better Homes and Gardens Real Estate Community Realty
339 Lorraine Dr,Frederica, DE 19946
$549,900
- 5 Beds
- 5 Baths
- 5,197 sq. ft.
- Single family
- Pending
Listed by:kathleen constance lewis
Office:keller williams realty
MLS#:DEKT2038538
Source:BRIGHTMLS
Price summary
- Price:$549,900
- Price per sq. ft.:$105.81
- Monthly HOA dues:$10.83
About this home
Welcome to 339 Lorraine Drive in the sought-after Riverview Estates! This spacious +/- 4,000 sq ft home has just had a price reduction and sits on nearly .67 acres, offering the perfect blend of privacy, comfort, and charm.
Inside, you’ll find not one—but two primary suites (one on each level). With five total bedrooms, 3 full baths, 2 half baths, and a partially finished basement, this home provides flexibility for a variety of lifestyles.
The sun-drenched living room boasts vaulted ceilings and a cozy fireplace, opening seamlessly to the kitchen and bright sunroom—perfect for entertaining or everyday living. Enjoy both formal and informal dining areas, then step outside to your private oasis: a two-level wraparound deck and above-ground heated pool overlooking the wooded lot that backs to the peaceful Hudson Branch River. With no rear neighbors, it’s all nature and serenity.
Yes, Riverview Estates offers a community park and an HOA—but don’t let that stop you! The HOA is only $130 per year with very minimal restrictions, giving you the perks of a neighborhood without the hassle.
Additional highlights include an irrigation system, freshly painted ceilings and kitchen cabinets on the main level, and a newly stained deck. Mature trees and blooming flowers complete the tranquil setting.
Don’t miss your chance to own this big, beautiful home in Frederica—just minutes from Route 1, Delaware beaches, tax-free shopping, and an easy commute to New Castle County, Philadelphia, and New Jersey.
Contact an agent
Home facts
- Year built:2003
- Listing ID #:DEKT2038538
- Added:100 day(s) ago
- Updated:October 01, 2025 at 10:12 AM
Rooms and interior
- Bedrooms:5
- Total bathrooms:5
- Full bathrooms:3
- Half bathrooms:2
- Living area:5,197 sq. ft.
Heating and cooling
- Cooling:Central A/C
- Heating:Forced Air, Heat Pump - Electric BackUp, Natural Gas
Structure and exterior
- Roof:Architectural Shingle
- Year built:2003
- Building area:5,197 sq. ft.
- Lot area:0.67 Acres
Schools
- High school:LAKE FOREST
- Middle school:W.T. CHIPMAN
- Elementary school:LAKE FOREST EAST
Utilities
- Water:Public
- Sewer:Gravity Sept Fld
Finances and disclosures
- Price:$549,900
- Price per sq. ft.:$105.81
- Tax amount:$1,882 (2024)
New listings near 339 Lorraine Dr
- New
 $159,900Active4 beds 2 baths1,568 sq. ft.
$159,900Active4 beds 2 baths1,568 sq. ft.413 Fourth St, FREDERICA, DE 19946
MLS# DEKT2041444Listed by: LONG & FOSTER REAL ESTATE, INC.  $255,000Active2 beds 2 baths1,168 sq. ft.
$255,000Active2 beds 2 baths1,168 sq. ft.66 Wyatt Ave, FREDERICA, DE 19946
MLS# DEKT2041080Listed by: KELLER WILLIAMS REALTY CENTRAL-DELAWARE $160,000Active2 beds 1 baths976 sq. ft.
$160,000Active2 beds 1 baths976 sq. ft.10 Lowber St, FREDERICA, DE 19946
MLS# DEKT2041112Listed by: BRYAN REALTY GROUP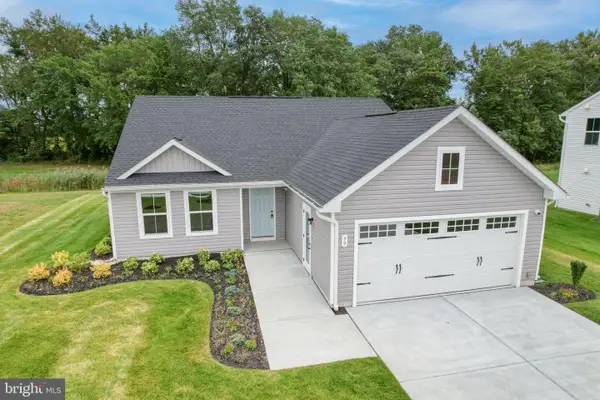 $409,900Active3 beds 2 baths1,532 sq. ft.
$409,900Active3 beds 2 baths1,532 sq. ft.99 Galena Rd, FREDERICA, DE 19946
MLS# DEKT2040978Listed by: LONG & FOSTER REAL ESTATE, INC.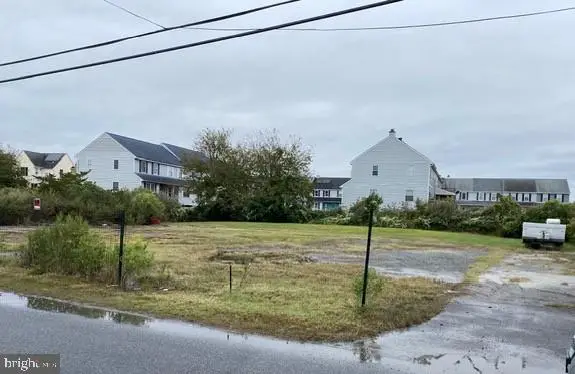 $150,000Active0.48 Acres
$150,000Active0.48 Acres46 Hubbard Ave, FREDERICA, DE 19946
MLS# DEKT2040840Listed by: KELLER WILLIAMS REALTY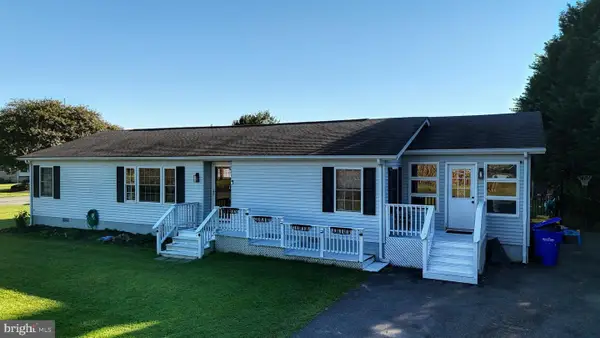 $375,000Active3 beds 2 baths1,748 sq. ft.
$375,000Active3 beds 2 baths1,748 sq. ft.2839 Skeeter Neck Rd, FREDERICA, DE 19946
MLS# DEKT2040694Listed by: FIRST COAST REALTY LLC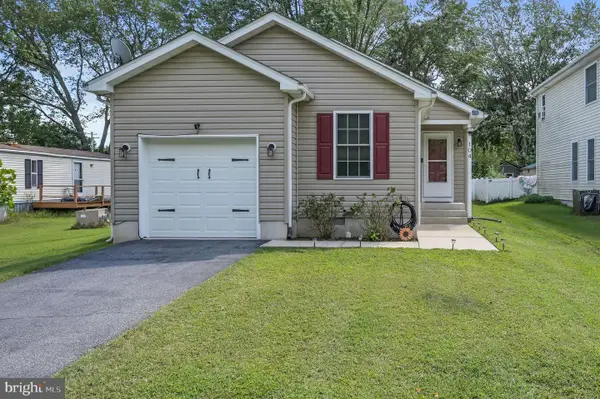 $287,500Pending3 beds 2 baths1,274 sq. ft.
$287,500Pending3 beds 2 baths1,274 sq. ft.104 Coleman Ave, FREDERICA, DE 19946
MLS# DEKT2040302Listed by: KELLER WILLIAMS REALTY CENTRAL-DELAWARE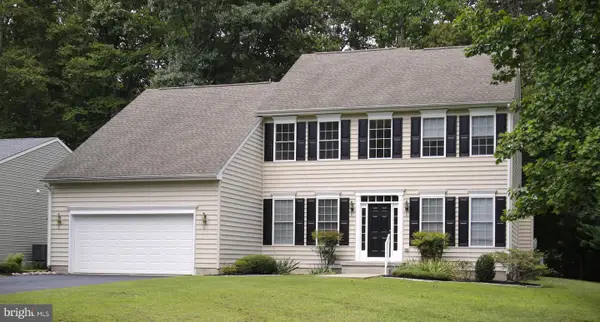 $415,000Pending4 beds 3 baths3,082 sq. ft.
$415,000Pending4 beds 3 baths3,082 sq. ft.39 Douglas Dr, FREDERICA, DE 19946
MLS# DEKT2040608Listed by: KELLER WILLIAMS REALTY CENTRAL-DELAWARE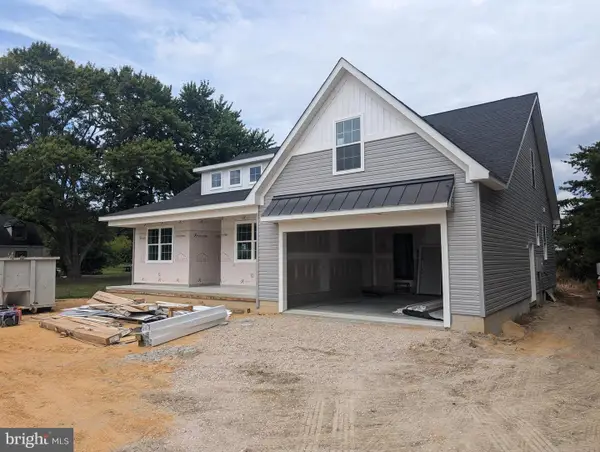 $399,900Active3 beds 2 baths1,763 sq. ft.
$399,900Active3 beds 2 baths1,763 sq. ft.4217 Midstate Road Rd, FREDERICA, DE 19946
MLS# DEKT2040544Listed by: THE WATSON REALTY GROUP, LLC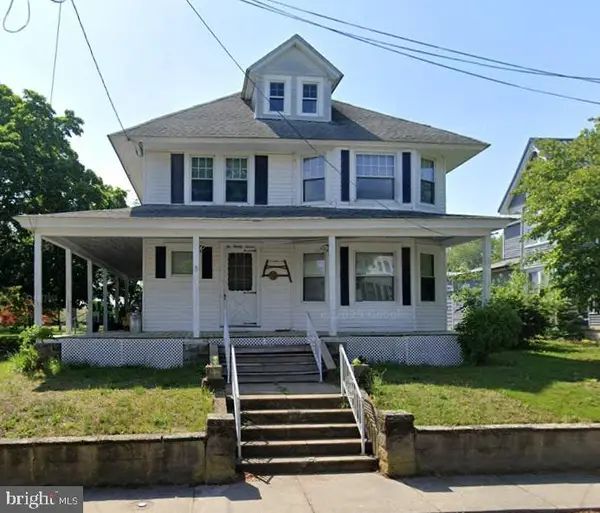 $245,000Active4 beds 2 baths2,113 sq. ft.
$245,000Active4 beds 2 baths2,113 sq. ft.227 Market St, FREDERICA, DE 19946
MLS# DEKT2040506Listed by: IRON VALLEY REAL ESTATE AT THE BEACH
