108 Elizabeth St, GEORGETOWN, DE 19947
Local realty services provided by:Better Homes and Gardens Real Estate Reserve
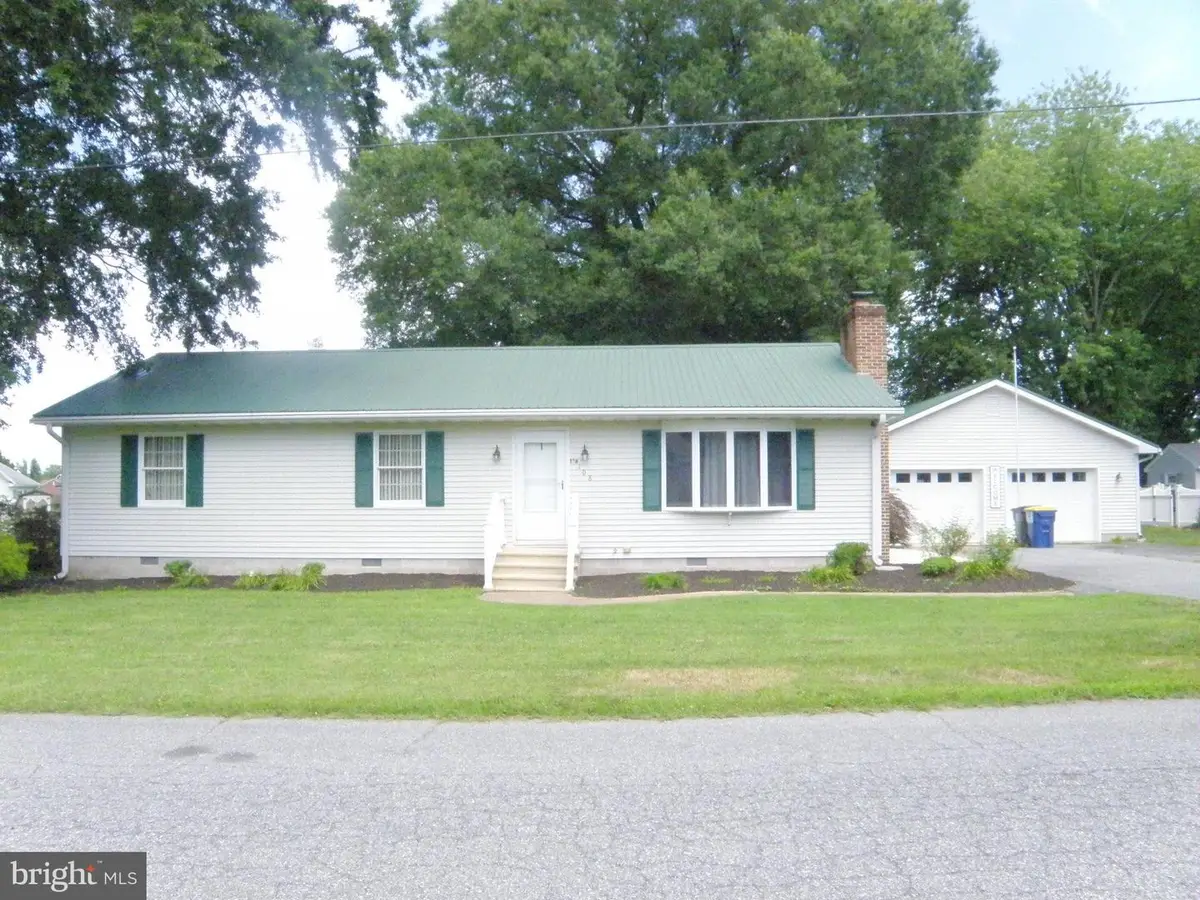
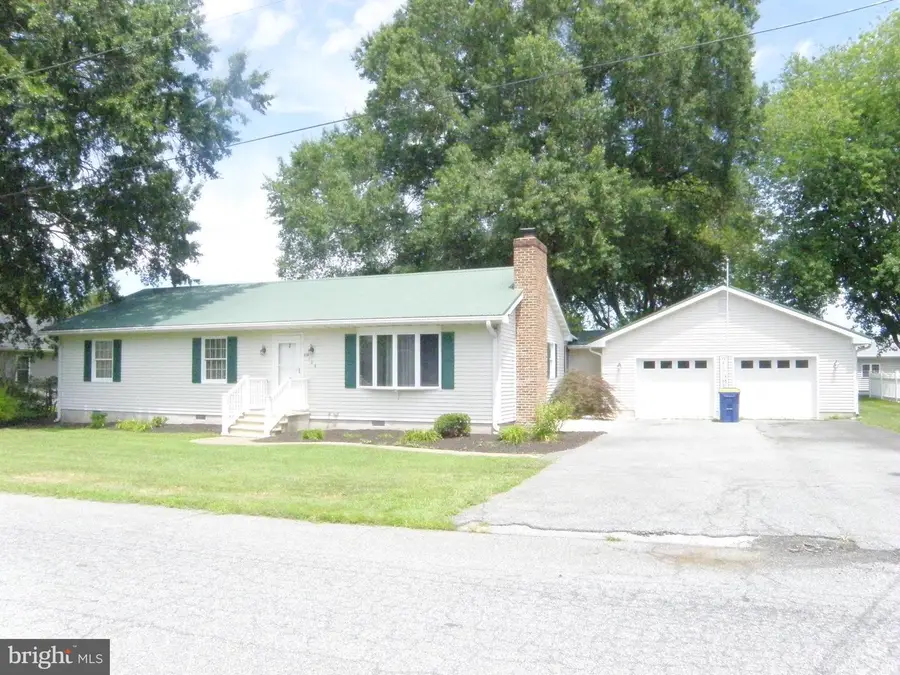
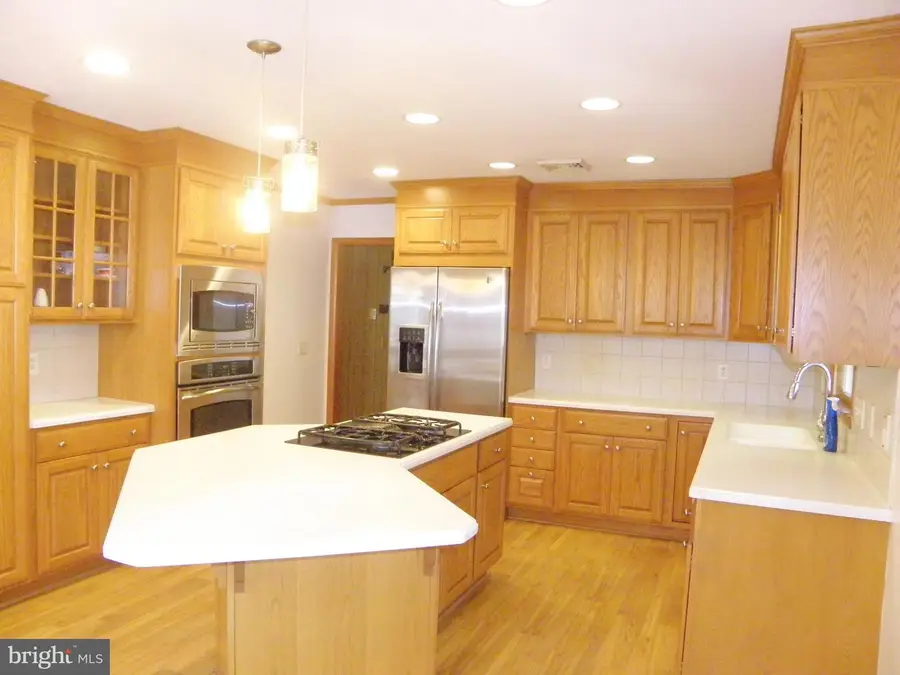
108 Elizabeth St,GEORGETOWN, DE 19947
$375,000
- 3 Beds
- 2 Baths
- 1,500 sq. ft.
- Single family
- Pending
Listed by:judy dean
Office:re/max associates
MLS#:DESU2091056
Source:BRIGHTMLS
Price summary
- Price:$375,000
- Price per sq. ft.:$250
About this home
Welcome Home! Large landscaped lot! Home has an updated Kitchen. Kitchen includes Stainless Appliances (Gas Cooktop, Dishwasher, Built in Microwave, Wall Oven and Warming Draw). Quality Cabinets with Solid Surface Counters. Kitchen also has an Island and space for a table for dining. Pantry includes pull out drawers. Living Room has a Brick Fireplace that can be either wood burning or propane logs. Living Room is spacious and full of light provided by the bay window. Primary Bedroom has an ensuite bath with shower. There are 2 other bedrooms and hall bath. From the Kitchen/Dining area you can access the porch through the French door. From the porch you can enter the oversized garage. The Garage is 28' X 44' and includes built ins and a large, heated room with a Murphy bed. The Garage attic is partially floored also. The possibilities are endless. There is also a large shed with a ramp and overhead door as well as a side door entrance. This home is within walking distance to the Circle, downtown Georgetown, shopping, dining, schools, town and county services. Seller is providing a 1 yr AHS Complete Home Warranty at settlement.
Contact an agent
Home facts
- Year built:1980
- Listing Id #:DESU2091056
- Added:22 day(s) ago
- Updated:August 13, 2025 at 07:30 AM
Rooms and interior
- Bedrooms:3
- Total bathrooms:2
- Full bathrooms:2
- Living area:1,500 sq. ft.
Heating and cooling
- Cooling:Central A/C
- Heating:Baseboard - Electric, Electric, Heat Pump - Gas BackUp, Hot Water, Propane - Leased
Structure and exterior
- Roof:Asphalt
- Year built:1980
- Building area:1,500 sq. ft.
- Lot area:0.33 Acres
Schools
- High school:SUSSEX CENTRAL
Utilities
- Water:Public
- Sewer:Public Sewer
Finances and disclosures
- Price:$375,000
- Price per sq. ft.:$250
- Tax amount:$1,628 (2024)
New listings near 108 Elizabeth St
- Coming Soon
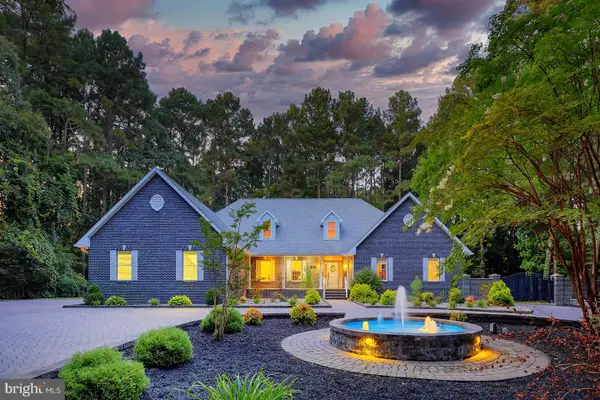 $2,200,000Coming Soon3 beds 5 baths
$2,200,000Coming Soon3 beds 5 baths22095 Wilson Rd, GEORGETOWN, DE 19947
MLS# DESU2083910Listed by: COMPASS - New
 $350,000Active6 beds 4 baths3,000 sq. ft.
$350,000Active6 beds 4 baths3,000 sq. ft.130 E Pine St, GEORGETOWN, DE 19947
MLS# DESU2092554Listed by: PATTERSON-SCHWARTZ-REHOBOTH - New
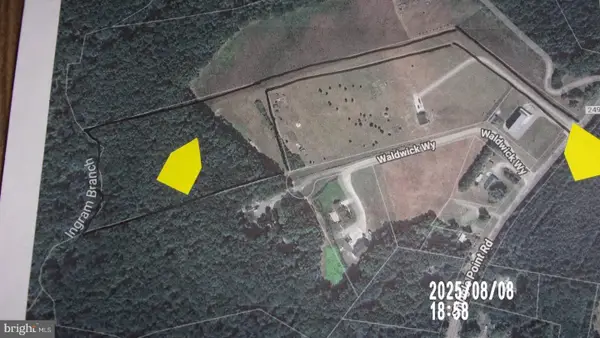 $345,000Active8.63 Acres
$345,000Active8.63 AcresAddress Withheld By Seller, GEORGETOWN, DE 19947
MLS# DESU2092510Listed by: KELLER WILLIAMS REALTY - New
 $350,000Active6 beds -- baths3,000 sq. ft.
$350,000Active6 beds -- baths3,000 sq. ft.130 E Pine St, GEORGETOWN, DE 19947
MLS# DESU2092466Listed by: PATTERSON-SCHWARTZ-REHOBOTH 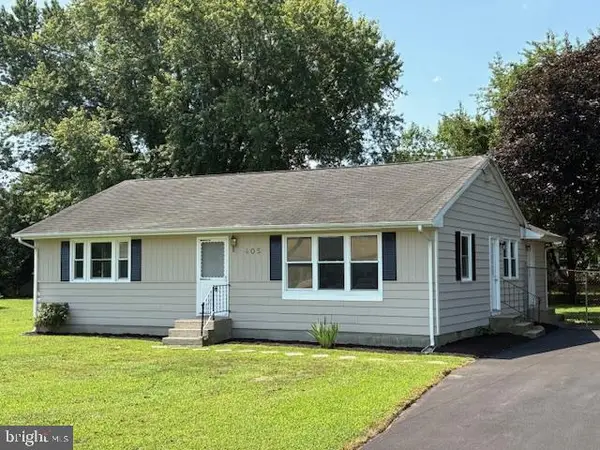 $299,000Pending3 beds 1 baths1,268 sq. ft.
$299,000Pending3 beds 1 baths1,268 sq. ft.405 Elizabeth St, GEORGETOWN, DE 19947
MLS# DESU2092306Listed by: PATTERSON-SCHWARTZ-REHOBOTH- Open Sun, 10am to 1pmNew
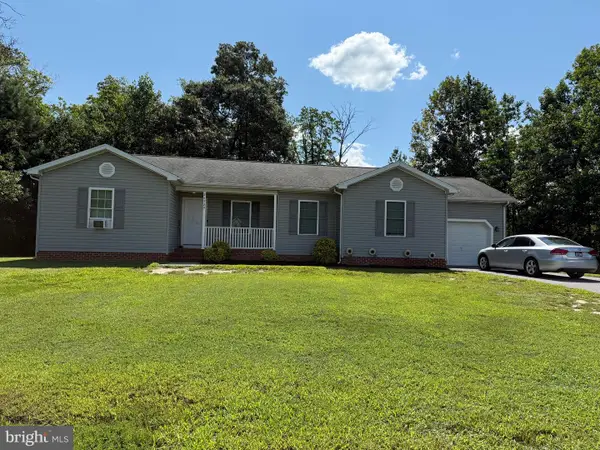 $325,000Active4 beds 2 baths1,520 sq. ft.
$325,000Active4 beds 2 baths1,520 sq. ft.26729 Shortly Rd, GEORGETOWN, DE 19947
MLS# DESU2091780Listed by: SKY REALTY - New
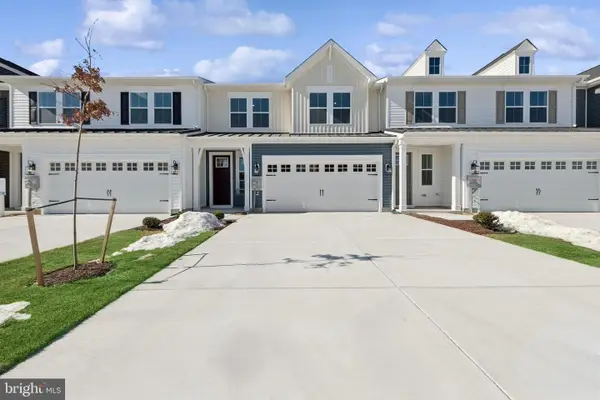 $379,900Active3 beds 3 baths1,974 sq. ft.
$379,900Active3 beds 3 baths1,974 sq. ft.19711 Crows Nest Ct, GEORGETOWN, DE 19947
MLS# DESU2092208Listed by: DELAWARE HOMES INC - New
 $389,000Active3 beds 2 baths1,618 sq. ft.
$389,000Active3 beds 2 baths1,618 sq. ft.311 Carolyn St, GEORGETOWN, DE 19947
MLS# DESU2092132Listed by: NEXTHOME TOMORROW REALTY - Open Sat, 11am to 1pmNew
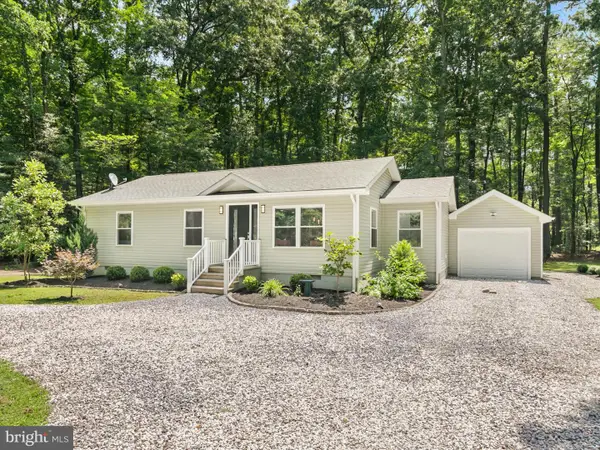 $365,000Active3 beds 2 baths1,063 sq. ft.
$365,000Active3 beds 2 baths1,063 sq. ft.26076 Anderson Corner Rd, GEORGETOWN, DE 19947
MLS# DESU2091760Listed by: NORTHROP REALTY - New
 $399,000Active3 beds 2 baths2,031 sq. ft.
$399,000Active3 beds 2 baths2,031 sq. ft.22423 Lewes Georgetown Hwy, GEORGETOWN, DE 19947
MLS# DESU2091874Listed by: INDIAN RIVER LAND CO
