19718 Crows Nest Ct, Georgetown, DE 19947
Local realty services provided by:Better Homes and Gardens Real Estate Cassidon Realty
19718 Crows Nest Ct,Georgetown, DE 19947
$399,900
- 3 Beds
- 3 Baths
- 1,974 sq. ft.
- Single family
- Pending
Listed by:barbara k heilman
Office:delaware homes inc
MLS#:DESU2089480
Source:BRIGHTMLS
Price summary
- Price:$399,900
- Price per sq. ft.:$202.58
- Monthly HOA dues:$135
About this home
Seagrove II | Farmhouse-Inspired Comfort with Main-Level Living – Available October 2025
Step into effortless style and functionality in this Seagrove II home, offering 3 bedrooms, 2.5 baths, and a 2-car garage, designed with the inviting touches of our Farmhouse Look collection.
This thoughtfully planned layout includes a main-level primary suite with a tray ceiling and a walk-in shower, creating a private retreat. The great room also features a tray ceiling and a cozy fireplace, adding warmth and architectural charm.
The kitchen showcases Birch Quill cabinets and Iced White Quartz countertops, flowing seamlessly into the open-concept dining and living areas. Just off the main living space, the screened patio provides a perfect spot to relax outdoors.
LVP flooring enhances the foyer, kitchen, dining area, and great room, while carpet adds comfort in the primary suite, loft, staircase, and upstairs bedrooms.
For a full list of features for this home, please contact our sales representatives.
Photos are for display purposes only and may not reflect actual selections or layout.
Contact an agent
Home facts
- Year built:2025
- Listing ID #:DESU2089480
- Added:96 day(s) ago
- Updated:October 01, 2025 at 07:32 AM
Rooms and interior
- Bedrooms:3
- Total bathrooms:3
- Full bathrooms:2
- Half bathrooms:1
- Living area:1,974 sq. ft.
Heating and cooling
- Cooling:Central A/C
- Heating:90% Forced Air, Natural Gas
Structure and exterior
- Year built:2025
- Building area:1,974 sq. ft.
- Lot area:0.11 Acres
Utilities
- Water:Public
- Sewer:Public Sewer
Finances and disclosures
- Price:$399,900
- Price per sq. ft.:$202.58
New listings near 19718 Crows Nest Ct
- New
 $449,900Active3 beds 2 baths1,600 sq. ft.
$449,900Active3 beds 2 baths1,600 sq. ft.26707 S Shortly Rd, GEORGETOWN, DE 19947
MLS# DESU2097882Listed by: EXP REALTY, LLC - New
 $299,900Active3 beds 2 baths1,564 sq. ft.
$299,900Active3 beds 2 baths1,564 sq. ft.24212 Durham St, GEORGETOWN, DE 19947
MLS# DESU2097758Listed by: JACK LINGO - LEWES - New
 $324,900Active3 beds 2 baths1,585 sq. ft.
$324,900Active3 beds 2 baths1,585 sq. ft.23338 Park Ave, GEORGETOWN, DE 19947
MLS# DESU2097730Listed by: EMPOWER REAL ESTATE, LLC - New
 $1,099,000Active4 beds 5 baths5,115 sq. ft.
$1,099,000Active4 beds 5 baths5,115 sq. ft.22922 Deep Branch Rd, GEORGETOWN, DE 19947
MLS# DESU2097732Listed by: BERKSHIRE HATHAWAY HOMESERVICES PENFED REALTY - New
 $369,000Active2 beds 1 baths1,481 sq. ft.
$369,000Active2 beds 1 baths1,481 sq. ft.18897 Sand Hill Rd, GEORGETOWN, DE 19947
MLS# DESU2096694Listed by: BERKSHIRE HATHAWAY HOMESERVICES PENFED REALTY - New
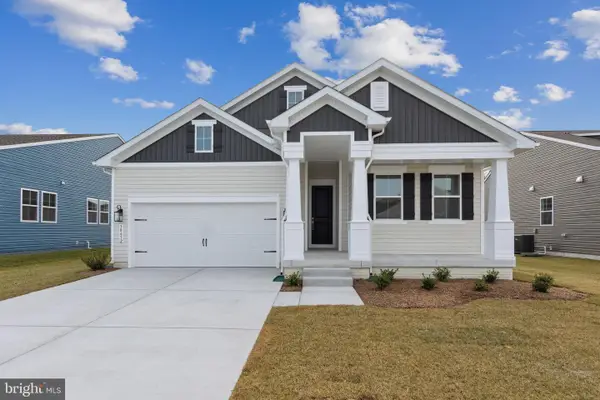 $459,900Active3 beds 2 baths1,781 sq. ft.
$459,900Active3 beds 2 baths1,781 sq. ft.36318 Gate Dr, GEORGETOWN, DE 19947
MLS# DESU2097344Listed by: DELAWARE HOMES INC - New
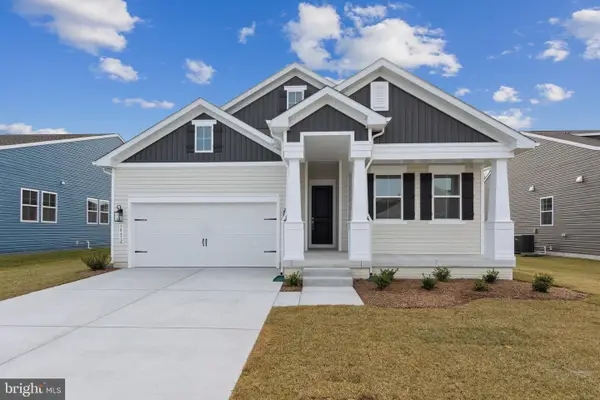 $469,900Active3 beds 2 baths1,781 sq. ft.
$469,900Active3 beds 2 baths1,781 sq. ft.36449 Maple Ridge Ln, GEORGETOWN, DE 19947
MLS# DESU2097346Listed by: DELAWARE HOMES INC - New
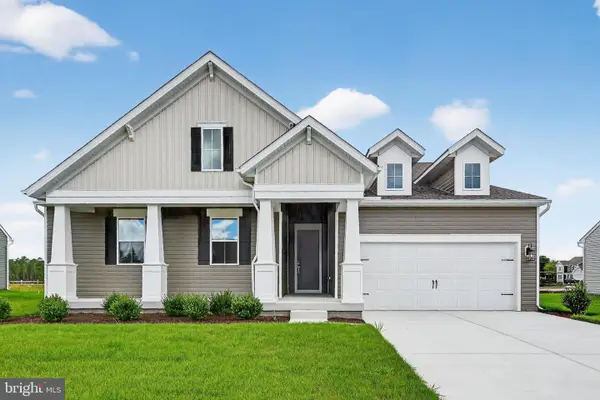 $519,900Active3 beds 2 baths1,976 sq. ft.
$519,900Active3 beds 2 baths1,976 sq. ft.36457 Maple Ridge Ln, GEORGETOWN, DE 19947
MLS# DESU2097348Listed by: DELAWARE HOMES INC - New
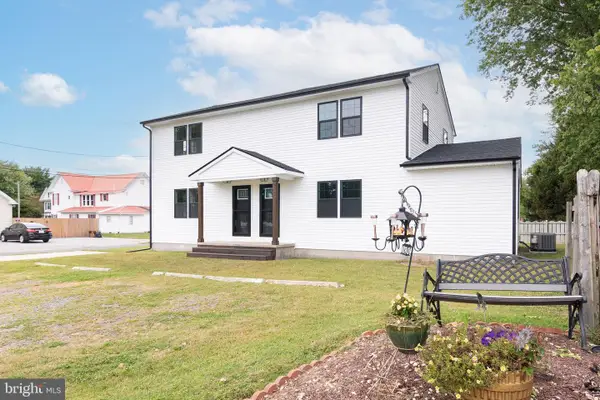 $495,000Active5 beds -- baths2,890 sq. ft.
$495,000Active5 beds -- baths2,890 sq. ft.105 E Adams St, GEORGETOWN, DE 19947
MLS# DESU2097030Listed by: KELLER WILLIAMS REALTY - New
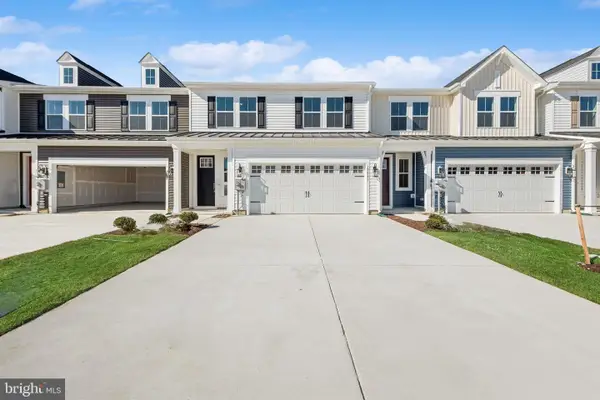 $364,900Active3 beds 3 baths1,974 sq. ft.
$364,900Active3 beds 3 baths1,974 sq. ft.19705 Crows Nest Ct, GEORGETOWN, DE 19947
MLS# DESU2097332Listed by: DELAWARE HOMES INC
