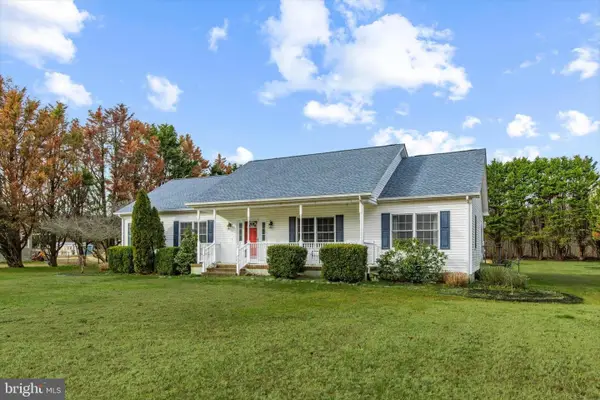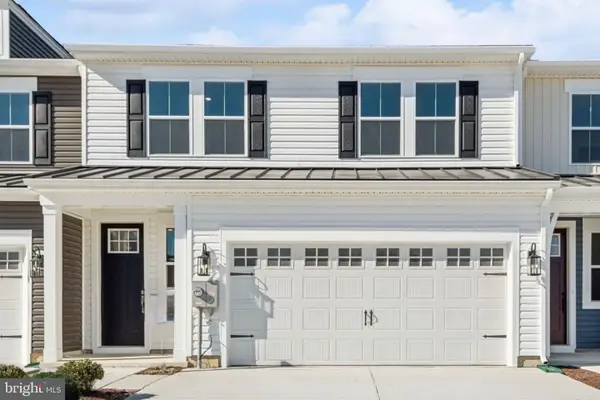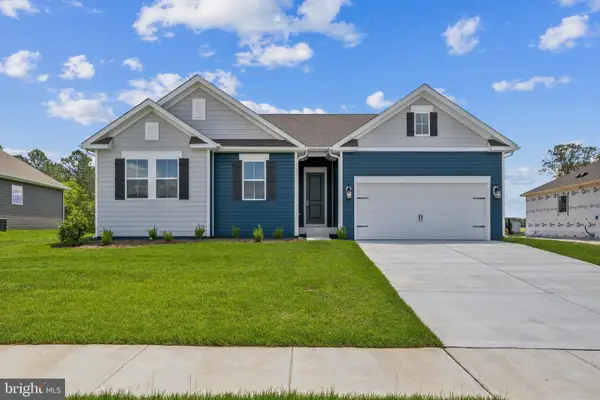20416 Spyglass Cir, Georgetown, DE 19947
Local realty services provided by:Better Homes and Gardens Real Estate Cassidon Realty
20416 Spyglass Cir,Georgetown, DE 19947
$359,990
- 3 Beds
- 3 Baths
- 1,974 sq. ft.
- Single family
- Pending
Listed by: barbara k heilman
Office: delaware homes inc
MLS#:DESU2100428
Source:BRIGHTMLS
Price summary
- Price:$359,990
- Price per sq. ft.:$182.37
- Monthly HOA dues:$135
About this home
The Seagrove II showcases a thoughtfully designed open-concept floor plan accented by our Farmhouse Look, blending rustic warmth with modern elegance. This 3-bedroom, 2.5-bath home with a 2-car garage offers a comfortable and stylish layout designed for easy living.
Highlights include tray ceilings in both the great room and primary suite, adding architectural interest and a sense of spaciousness. The first-floor primary suite provides a private retreat, while the end unit location allows for added natural light and privacy.
In the kitchen, you’ll find 42” cabinets, a charming white apron sink, and quartz countertops—combining functionality with timeless appeal. LVP flooring throughout the first floor offers a durable yet refined look, complemented by carpeted bedrooms on the second floor for added comfort. The walk-in shower in the primary bath completes the home’s serene and stylish design.
For a full list of included features, please contact our sales representatives.
Photos are for illustrative purposes only and may not represent the exact home or finishes available.
Contact an agent
Home facts
- Year built:2025
- Listing ID #:DESU2100428
- Added:93 day(s) ago
- Updated:February 11, 2026 at 08:32 AM
Rooms and interior
- Bedrooms:3
- Total bathrooms:3
- Full bathrooms:2
- Half bathrooms:1
- Living area:1,974 sq. ft.
Heating and cooling
- Cooling:Central A/C
- Heating:90% Forced Air, Natural Gas
Structure and exterior
- Year built:2025
- Building area:1,974 sq. ft.
- Lot area:0.11 Acres
Utilities
- Water:Public
- Sewer:Public Sewer
Finances and disclosures
- Price:$359,990
- Price per sq. ft.:$182.37
New listings near 20416 Spyglass Cir
 $400,000Pending3 beds 3 baths1,736 sq. ft.
$400,000Pending3 beds 3 baths1,736 sq. ft.24618 Peterkins Rd, GEORGETOWN, DE 19947
MLS# DESU2104390Listed by: NORTHROP REALTY- New
 $404,990Active3 beds 3 baths1,974 sq. ft.
$404,990Active3 beds 3 baths1,974 sq. ft.20442 Spyglass Cir, GEORGETOWN, DE 19947
MLS# DESU2104386Listed by: DELAWARE HOMES INC - New
 $369,990Active3 beds 3 baths1,974 sq. ft.
$369,990Active3 beds 3 baths1,974 sq. ft.20438 Spyglass Cir, GEORGETOWN, DE 19947
MLS# DESU2104338Listed by: DELAWARE HOMES INC - New
 $374,990Active3 beds 3 baths1,974 sq. ft.
$374,990Active3 beds 3 baths1,974 sq. ft.20440 Spyglass Cir, GEORGETOWN, DE 19947
MLS# DESU2104340Listed by: DELAWARE HOMES INC - Open Sat, 1 to 2:30pmNew
 $429,900Active3 beds 3 baths1,400 sq. ft.
$429,900Active3 beds 3 baths1,400 sq. ft.19095 Carey Ln, GEORGETOWN, DE 19947
MLS# DESU2103974Listed by: NORTHROP REALTY - New
 $479,990Active3 beds 2 baths1,976 sq. ft.
$479,990Active3 beds 2 baths1,976 sq. ft.36811 West Old Gate Dr, GEORGETOWN, DE 19947
MLS# DESU2104306Listed by: DELAWARE HOMES INC - New
 $484,900Active3 beds 2 baths1,976 sq. ft.
$484,900Active3 beds 2 baths1,976 sq. ft.36444 Maple Ridge Ln, GEORGETOWN, DE 19947
MLS# DESU2104310Listed by: DELAWARE HOMES INC  $354,990Active3 beds 3 baths1,974 sq. ft.
$354,990Active3 beds 3 baths1,974 sq. ft.20436 Spyglass Cir, GEORGETOWN, DE 19947
MLS# DESU2104086Listed by: DELAWARE HOMES INC $425,000Pending3 beds 2 baths1,680 sq. ft.
$425,000Pending3 beds 2 baths1,680 sq. ft.26717 Avalon Rd, GEORGETOWN, DE 19947
MLS# DESU2103888Listed by: BERKSHIRE HATHAWAY HOMESERVICES PENFED REALTY $384,990Active3 beds 3 baths1,974 sq. ft.
$384,990Active3 beds 3 baths1,974 sq. ft.20430 Spyglass Cir, GEORGETOWN, DE 19947
MLS# DESU2104054Listed by: DELAWARE HOMES INC

