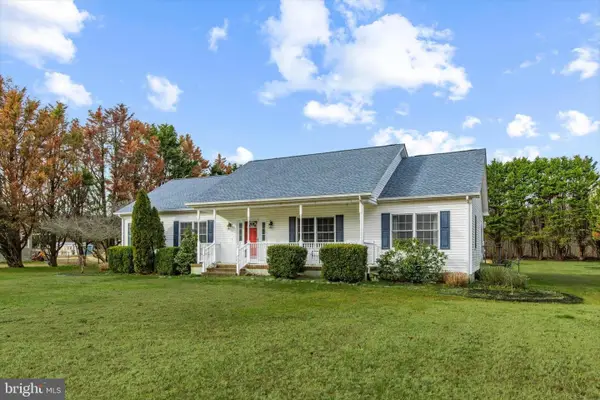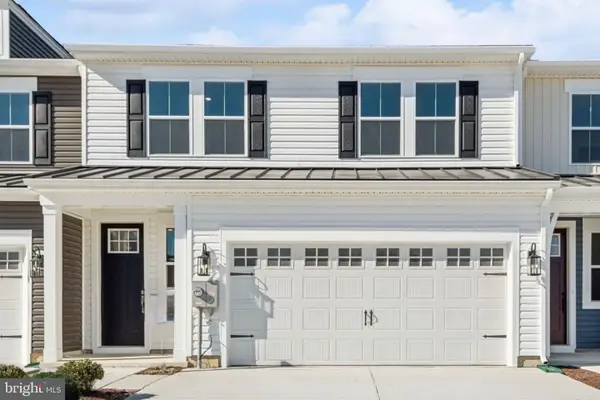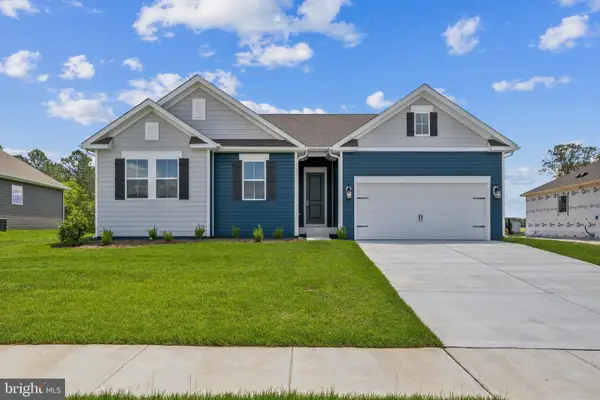26013 Bethesda Rd, Georgetown, DE 19947
Local realty services provided by:Better Homes and Gardens Real Estate Community Realty
26013 Bethesda Rd,Georgetown, DE 19947
$429,900
- 4 Beds
- 4 Baths
- 3,600 sq. ft.
- Single family
- Pending
Listed by: joseph k larrimore, angela k ward
Office: classic realty
MLS#:DESU2092448
Source:BRIGHTMLS
Price summary
- Price:$429,900
- Price per sq. ft.:$119.42
About this home
Incredible price improvement! Put this on your list today!! This expansive home offers so much room to spread out! From the master suite wing, the family room beside it, to the opposite side of the first floor with a bedroom and attached sitting room or walk-in closet of your design, to the large rooms upstairs with 2 full bathrooms on the second floor. The upstairs rooms are also accessible via a rear staircase, and a massive bedroom offers an en-suite with a kitchenette. This home could provide multi-generational living and/or be comfy for all. This property is sold in as-is condition. This property MAY qualify for Seller Financing (Vendee). If the property was built prior to 1978 lead based paint potentially exists. HUGE SAVINGS: there are no transfer taxes on VA owned properties in the state of Delaware! Seller's Disclosure: 2 plumbing repairs completed. The plumbing system passed the pressure test during winterization, however, it is believed a small leak may be present-particulars unknown.
Contact an agent
Home facts
- Year built:2000
- Listing ID #:DESU2092448
- Added:189 day(s) ago
- Updated:February 11, 2026 at 08:32 AM
Rooms and interior
- Bedrooms:4
- Total bathrooms:4
- Full bathrooms:4
- Living area:3,600 sq. ft.
Heating and cooling
- Cooling:Central A/C
- Heating:Electric, Heat Pump(s)
Structure and exterior
- Roof:Architectural Shingle
- Year built:2000
- Building area:3,600 sq. ft.
- Lot area:0.8 Acres
Schools
- High school:SUSSEX CENTRAL
Utilities
- Water:Well
- Sewer:Gravity Sept Fld
Finances and disclosures
- Price:$429,900
- Price per sq. ft.:$119.42
- Tax amount:$972 (2021)
New listings near 26013 Bethesda Rd
 $400,000Pending3 beds 3 baths1,736 sq. ft.
$400,000Pending3 beds 3 baths1,736 sq. ft.24618 Peterkins Rd, GEORGETOWN, DE 19947
MLS# DESU2104390Listed by: NORTHROP REALTY- New
 $404,990Active3 beds 3 baths1,974 sq. ft.
$404,990Active3 beds 3 baths1,974 sq. ft.20442 Spyglass Cir, GEORGETOWN, DE 19947
MLS# DESU2104386Listed by: DELAWARE HOMES INC - New
 $369,990Active3 beds 3 baths1,974 sq. ft.
$369,990Active3 beds 3 baths1,974 sq. ft.20438 Spyglass Cir, GEORGETOWN, DE 19947
MLS# DESU2104338Listed by: DELAWARE HOMES INC - New
 $374,990Active3 beds 3 baths1,974 sq. ft.
$374,990Active3 beds 3 baths1,974 sq. ft.20440 Spyglass Cir, GEORGETOWN, DE 19947
MLS# DESU2104340Listed by: DELAWARE HOMES INC - Open Sat, 1 to 2:30pmNew
 $429,900Active3 beds 3 baths1,400 sq. ft.
$429,900Active3 beds 3 baths1,400 sq. ft.19095 Carey Ln, GEORGETOWN, DE 19947
MLS# DESU2103974Listed by: NORTHROP REALTY - New
 $479,990Active3 beds 2 baths1,976 sq. ft.
$479,990Active3 beds 2 baths1,976 sq. ft.36811 West Old Gate Dr, GEORGETOWN, DE 19947
MLS# DESU2104306Listed by: DELAWARE HOMES INC - New
 $484,900Active3 beds 2 baths1,976 sq. ft.
$484,900Active3 beds 2 baths1,976 sq. ft.36444 Maple Ridge Ln, GEORGETOWN, DE 19947
MLS# DESU2104310Listed by: DELAWARE HOMES INC  $354,990Active3 beds 3 baths1,974 sq. ft.
$354,990Active3 beds 3 baths1,974 sq. ft.20436 Spyglass Cir, GEORGETOWN, DE 19947
MLS# DESU2104086Listed by: DELAWARE HOMES INC $425,000Pending3 beds 2 baths1,680 sq. ft.
$425,000Pending3 beds 2 baths1,680 sq. ft.26717 Avalon Rd, GEORGETOWN, DE 19947
MLS# DESU2103888Listed by: BERKSHIRE HATHAWAY HOMESERVICES PENFED REALTY $384,990Active3 beds 3 baths1,974 sq. ft.
$384,990Active3 beds 3 baths1,974 sq. ft.20430 Spyglass Cir, GEORGETOWN, DE 19947
MLS# DESU2104054Listed by: DELAWARE HOMES INC

