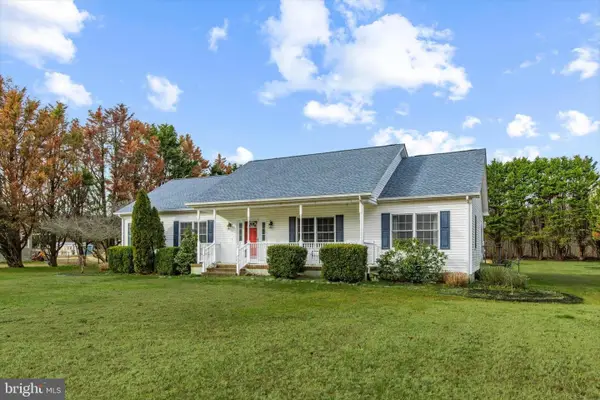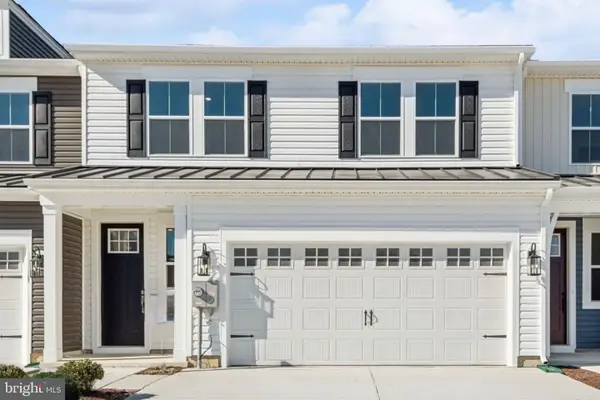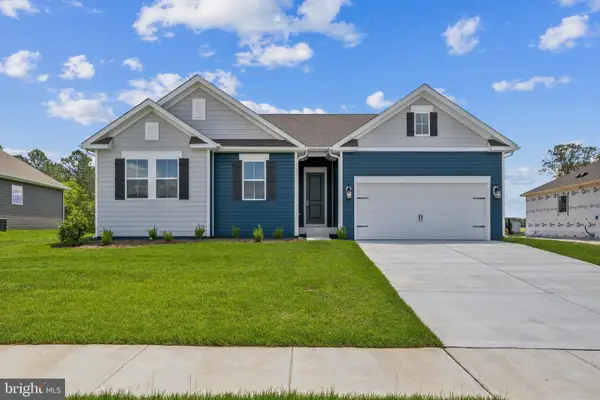34080 Henry's Way S, Georgetown, DE 19947
Local realty services provided by:Better Homes and Gardens Real Estate Cassidon Realty
34080 Henry's Way S,Georgetown, DE 19947
$510,000
- 3 Beds
- 2 Baths
- 2,336 sq. ft.
- Single family
- Active
Listed by: dan sander
Office: re/max realty group rehoboth
MLS#:DESU153356
Source:BRIGHTMLS
Price summary
- Price:$510,000
- Price per sq. ft.:$218.32
- Monthly HOA dues:$29.17
About this home
Welcome to Johnsonville, an exciting 32-lot subdivision offering spacious
properties with expansive yards, several boasting private wooded backdrops. Enjoy the
tranquility and privacy you deserve. What sets us apart is our commitment to delivering
exceptional value through our Energy Star Certified Lot Home Packages. Immerse yourself
in the enduring craftsmanship of Amish Stick framed homes, meticulously designed and customizable to
perfection. With fantastic floor plans and an impressive array of standard features,
we're confident you'll find the home of your dreams. Plus, benefit from low HOA fees,
enhancing your investment even further. Seize this incredible opportunity and secure your
future in Johnsonville today!
Prepare to be amazed by the breathtaking Oceanview plan! This magnificent
ranch-style home is a true showstopper. Boasting a split and open floor plan, it offers
an ideal layout for seamless living. With a generous office space, a sprawling walk-in
pantry, and 10' ceilings, every detail has been carefully considered. The exquisite
features throughout the home add an undeniable touch of elegance.
But that's not all! The Oceanview plan also offers versatile options to suit your needs.
Expand the home to a 5-bedroom configuration or opt for a 4-bedroom layout with a
dedicated in-law suite. Additionally, basements are available, providing you with even
more space to customize and utilize.
Get ready to experience a home that exceeds your expectations—welcome to the Oceanview
plan!
Contact an agent
Home facts
- Listing ID #:DESU153356
- Added:538 day(s) ago
- Updated:February 11, 2026 at 02:38 PM
Rooms and interior
- Bedrooms:3
- Total bathrooms:2
- Full bathrooms:2
- Living area:2,336 sq. ft.
Heating and cooling
- Cooling:Ceiling Fan(s), Central A/C
- Heating:Energy Star Heating System, Forced Air, Propane - Leased
Structure and exterior
- Roof:Architectural Shingle
- Building area:2,336 sq. ft.
- Lot area:0.75 Acres
Utilities
- Water:Well
- Sewer:Approved System
Finances and disclosures
- Price:$510,000
- Price per sq. ft.:$218.32
New listings near 34080 Henry's Way S
 $400,000Pending3 beds 3 baths1,736 sq. ft.
$400,000Pending3 beds 3 baths1,736 sq. ft.24618 Peterkins Rd, GEORGETOWN, DE 19947
MLS# DESU2104390Listed by: NORTHROP REALTY- New
 $404,990Active3 beds 3 baths1,974 sq. ft.
$404,990Active3 beds 3 baths1,974 sq. ft.20442 Spyglass Cir, GEORGETOWN, DE 19947
MLS# DESU2104386Listed by: DELAWARE HOMES INC - New
 $369,990Active3 beds 3 baths1,974 sq. ft.
$369,990Active3 beds 3 baths1,974 sq. ft.20438 Spyglass Cir, GEORGETOWN, DE 19947
MLS# DESU2104338Listed by: DELAWARE HOMES INC - New
 $374,990Active3 beds 3 baths1,974 sq. ft.
$374,990Active3 beds 3 baths1,974 sq. ft.20440 Spyglass Cir, GEORGETOWN, DE 19947
MLS# DESU2104340Listed by: DELAWARE HOMES INC - Open Sat, 1 to 2:30pmNew
 $429,900Active3 beds 3 baths1,400 sq. ft.
$429,900Active3 beds 3 baths1,400 sq. ft.19095 Carey Ln, GEORGETOWN, DE 19947
MLS# DESU2103974Listed by: NORTHROP REALTY - New
 $479,990Active3 beds 2 baths1,976 sq. ft.
$479,990Active3 beds 2 baths1,976 sq. ft.36811 West Old Gate Dr, GEORGETOWN, DE 19947
MLS# DESU2104306Listed by: DELAWARE HOMES INC - New
 $484,900Active3 beds 2 baths1,976 sq. ft.
$484,900Active3 beds 2 baths1,976 sq. ft.36444 Maple Ridge Ln, GEORGETOWN, DE 19947
MLS# DESU2104310Listed by: DELAWARE HOMES INC  $354,990Active3 beds 3 baths1,974 sq. ft.
$354,990Active3 beds 3 baths1,974 sq. ft.20436 Spyglass Cir, GEORGETOWN, DE 19947
MLS# DESU2104086Listed by: DELAWARE HOMES INC $425,000Pending3 beds 2 baths1,680 sq. ft.
$425,000Pending3 beds 2 baths1,680 sq. ft.26717 Avalon Rd, GEORGETOWN, DE 19947
MLS# DESU2103888Listed by: BERKSHIRE HATHAWAY HOMESERVICES PENFED REALTY $384,990Active3 beds 3 baths1,974 sq. ft.
$384,990Active3 beds 3 baths1,974 sq. ft.20430 Spyglass Cir, GEORGETOWN, DE 19947
MLS# DESU2104054Listed by: DELAWARE HOMES INC

