10463 Beach Hwy, Greenwood, DE 19950
Local realty services provided by:Better Homes and Gardens Real Estate GSA Realty
Listed by: deborah a oberdorf
Office: bryan realty group
MLS#:DESU2097942
Source:BRIGHTMLS
Price summary
- Price:$840,000
- Price per sq. ft.:$305.45
About this home
Country Living Meets Modern Comfort on 7+ Acres! Discover a one-of-a-kind retreat nestled on over 7 acres of fully fenced countryside, complete with a gated entrance for privacy and security. This distinctive property features a beautifully converted pole building home offering 3 bedrooms, 2 full baths, and a spacious open-concept living area that seamlessly connects the kitchen and dining space—perfect for gatherings and everyday living. Step into the expansive recreation room, ideal for entertaining, a home office, or den. The kitchen boasts stainless steel appliances and a welcoming dining area, all open to the living room for effortless flow. The laundry area, located in the recreation room, offers a utility sink for convenience. Enjoy peaceful mornings on the covered front porch or unwind by the stock tank pool, complete with a patio, deck, and filtration system. The main floor offers a spacious bedroom and full bath, and a bedroom, large den area and full bath are located on the second floor. This upstairs space can easily be converted into two bedrooms. Outdoors, a stocked pond and partially wooded acreage provide serene views and walking trails. The asphalt driveway leads to a heated, insulated two-car garage with 110-amp service, and a separate 2,000 sq ft pole building equipped with 200-amp service, hot/cold water, and heat—ideal for hobbies, storage, or workshop use. The pole building also features a 110/220 volt metered separate account with Delaware Electric Cooperative. The septic system is designed for a future 5-bedroom home, a plot plan is available upon request. This unique property is conveniently located close to the Town of Greenwood and just under a 40-minute drive to the Delaware beaches. Whether you're seeking a private homestead or hobby farm, this property offers endless possibilities in a tranquil yet accessible setting. This home is a must see to truly appreciate all that it has to offer. Make sure to schedule your private tour today!
Contact an agent
Home facts
- Year built:2021
- Listing ID #:DESU2097942
- Added:147 day(s) ago
- Updated:February 25, 2026 at 02:44 PM
Rooms and interior
- Bedrooms:3
- Total bathrooms:2
- Full bathrooms:2
- Living area:2,750 sq. ft.
Heating and cooling
- Cooling:Central A/C
- Heating:Electric, Heat Pump(s)
Structure and exterior
- Roof:Metal
- Year built:2021
- Building area:2,750 sq. ft.
- Lot area:7.18 Acres
Schools
- High school:WOODBRIDGE
Utilities
- Water:Well
- Sewer:On Site Septic
Finances and disclosures
- Price:$840,000
- Price per sq. ft.:$305.45
- Tax amount:$2,462 (2025)
New listings near 10463 Beach Hwy
- Coming Soon
 $350,000Coming Soon4 beds 2 baths
$350,000Coming Soon4 beds 2 baths303 W Market Street, GREENWOOD, DE 19950
MLS# DESU2105760Listed by: BRYAN REALTY GROUP - Coming Soon
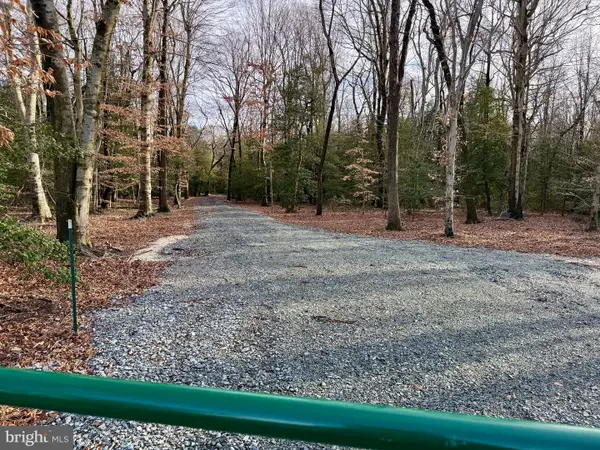 $325,000Coming Soon-- Acres
$325,000Coming Soon-- Acres0 Utica Rd, GREENWOOD, DE 19950
MLS# DESU2105742Listed by: RE/MAX HORIZONS - New
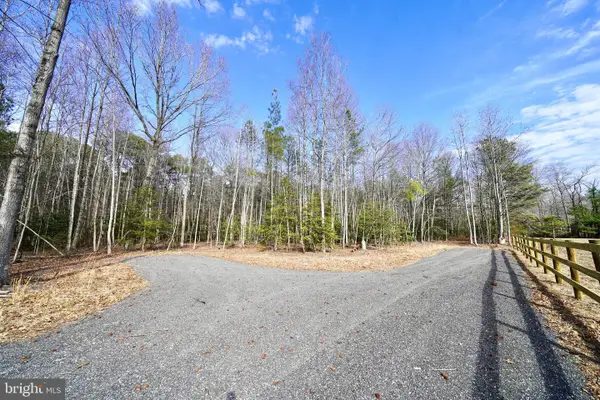 $149,900Active2.07 Acres
$149,900Active2.07 Acres0 Megan Joy Ln, GREENWOOD, DE 19950
MLS# DESU2105684Listed by: IRON VALLEY REAL ESTATE PREMIER - New
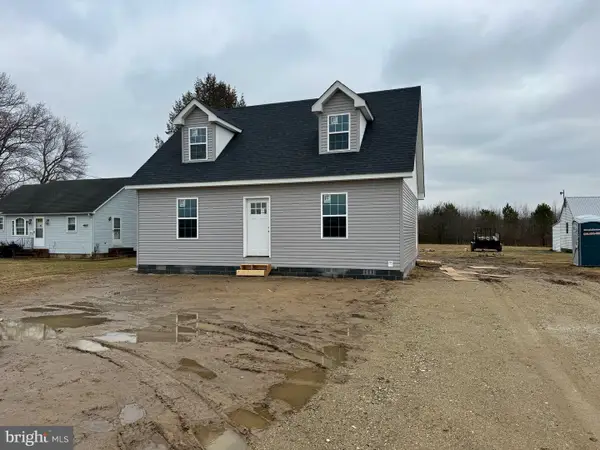 $315,000Active3 beds 3 baths1,611 sq. ft.
$315,000Active3 beds 3 baths1,611 sq. ft.11275 Sussex Hwy, GREENWOOD, DE 19950
MLS# DESU2105218Listed by: THE REAL AGENCY - New
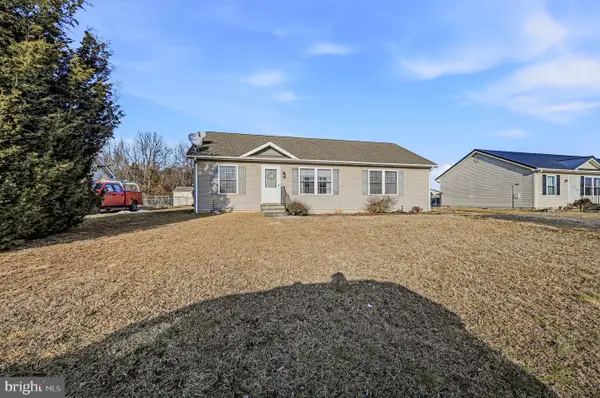 $299,000Active3 beds 2 baths1,260 sq. ft.
$299,000Active3 beds 2 baths1,260 sq. ft.109 Cart Branch Cir, GREENWOOD, DE 19950
MLS# DESU2105182Listed by: RE/MAX ASSOCIATES-WILMINGTON - Open Sat, 12 to 4pm
 $430,000Active3 beds 3 baths1,955 sq. ft.
$430,000Active3 beds 3 baths1,955 sq. ft.20 Amanda Ave #bur, GREENWOOD, DE 19950
MLS# DEKT2003154Listed by: COMPASS - Open Sat, 12 to 4pm
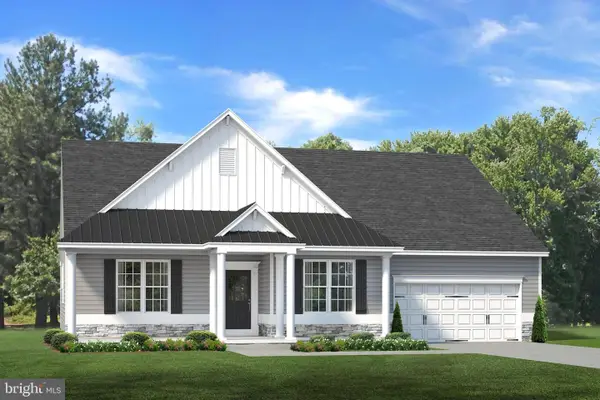 $510,000Active3 beds 2 baths2,378 sq. ft.
$510,000Active3 beds 2 baths2,378 sq. ft.20 Amanda Ave #ocv, GREENWOOD, DE 19950
MLS# DEKT2006178Listed by: COMPASS - Open Sat, 12 to 4pm
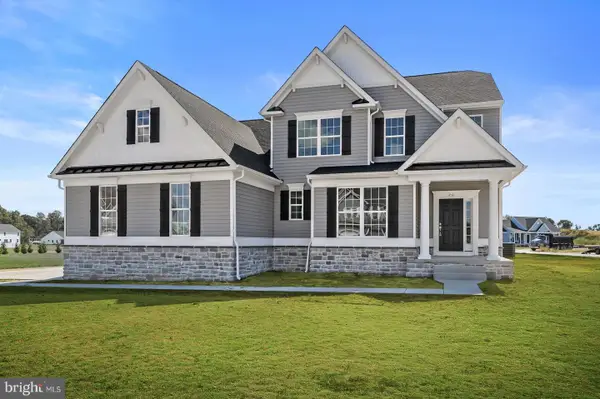 $495,000Active4 beds 3 baths2,513 sq. ft.
$495,000Active4 beds 3 baths2,513 sq. ft.20 Amanda Ave #geo, GREENWOOD, DE 19950
MLS# DEKT2009714Listed by: COMPASS - Open Sat, 12 to 4pm
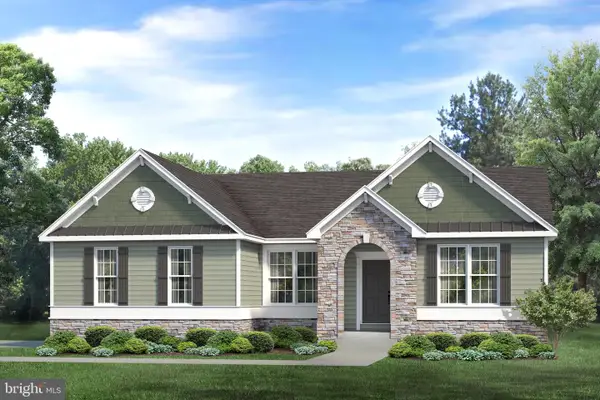 $445,000Active3 beds 2 baths2,021 sq. ft.
$445,000Active3 beds 2 baths2,021 sq. ft.20 Amanda Ave #lew, GREENWOOD, DE 19950
MLS# DEKT2011816Listed by: COMPASS - Coming Soon
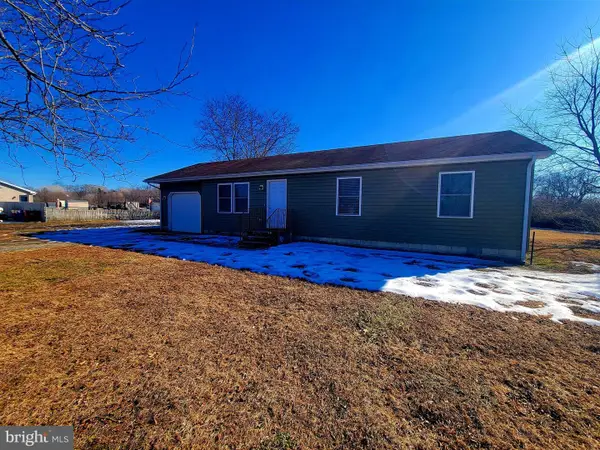 $289,900Coming Soon3 beds 1 baths
$289,900Coming Soon3 beds 1 baths12596 Beach Hwy, GREENWOOD, DE 19950
MLS# DESU2105036Listed by: BRYAN REALTY GROUP

