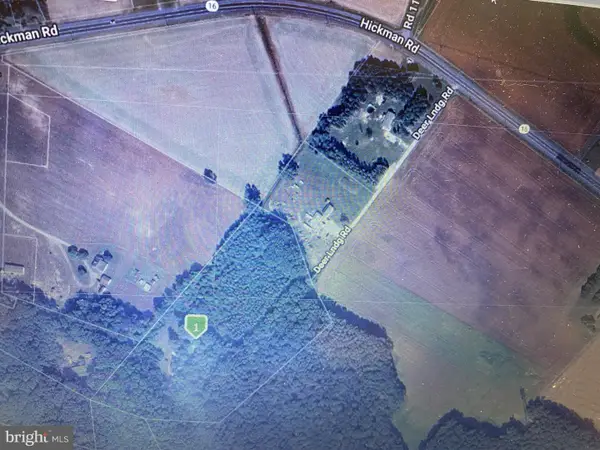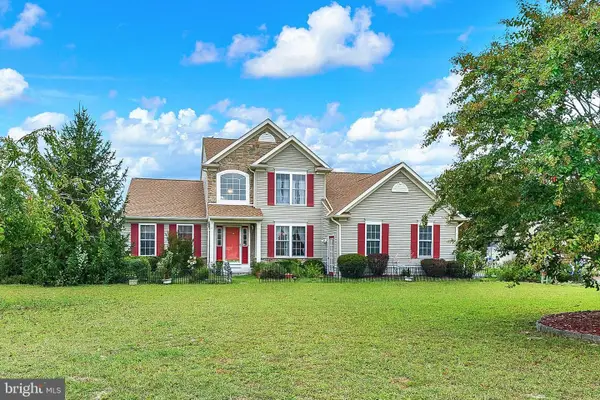11326 Shawnee Rd, Greenwood, DE 19950
Local realty services provided by:Better Homes and Gardens Real Estate Premier
11326 Shawnee Rd,Greenwood, DE 19950
$695,000
- 4 Beds
- 3 Baths
- 2,000 sq. ft.
- Single family
- Active
Listed by:carrie lingo
Office:jack lingo - lewes
MLS#:DESU2083270
Source:BRIGHTMLS
Price summary
- Price:$695,000
- Price per sq. ft.:$347.5
About this home
Calm, country living in beautiful Greenwood, Delaware! This spacious 4 bedroom, 3 bath home is situated on an incredible 4.4 acre lot with plenty of space for whatever your heart desires! As you come up the long driveway, you’ll be greeted by a welcoming covered front porch with porch swing, perfect for relaxing with your coffee and a good book! The front door opens into a spacious, open floor plan with luxurious hardwood floors and numerous large windows that let natural light stream in. You’ll love cooking in the kitchen with its upgraded cabinets, stainless steel appliances, large island, tile backsplash, and beautiful white countertops. The first floor also includes a living space, dining area, laundry room, and unbelievably large primary suite with an ensuite bathroom, sliding barn doors, and huge walk-in closet. Go up the beautiful wooden steps to find 3 more spacious bedrooms, one with an ensuite bathroom, and an additional hall bathroom. The storage space over the master bedroom can be prepped for a whole separate living quarters with the option to reconnect the water system with the possibility to be 5 bed, 4 bath. Just off of the back door is a wooden deck with pergola, perfect for entertaining or cooking outside as your friends and family splash in the inground pool! A small pool house with electricity will keep all of your drinks and food nice and chilled while you enjoy your day outside. If you need lots of storage, you can choose from the connected sunporch, large barn, or one of the multiple sheds. This home is located on a gorgeous lot in a beautiful area. Don’t miss your chance to call it yours! Schedule a private showing today!
Contact an agent
Home facts
- Year built:1995
- Listing ID #:DESU2083270
- Added:166 day(s) ago
- Updated:September 30, 2025 at 01:59 PM
Rooms and interior
- Bedrooms:4
- Total bathrooms:3
- Full bathrooms:3
- Living area:2,000 sq. ft.
Heating and cooling
- Cooling:Window Unit(s)
Structure and exterior
- Roof:Metal
- Year built:1995
- Building area:2,000 sq. ft.
- Lot area:4.4 Acres
Utilities
- Water:Well
- Sewer:Private Septic Tank
Finances and disclosures
- Price:$695,000
- Price per sq. ft.:$347.5
- Tax amount:$1,936 (2024)
New listings near 11326 Shawnee Rd
- New
 $359,900Active3 beds 2 baths1,462 sq. ft.
$359,900Active3 beds 2 baths1,462 sq. ft.13877 E Mile Stretch Rd, GREENWOOD, DE 19950
MLS# DESU2097680Listed by: KELLER WILLIAMS REALTY - New
 $449,900Active3 beds 2 baths1,759 sq. ft.
$449,900Active3 beds 2 baths1,759 sq. ft.91 Duck Creek Ln, GREENWOOD, DE 19950
MLS# DESU2097568Listed by: IRON VALLEY REAL ESTATE PREMIER - New
 $475,000Active3 beds 2 baths3,255 sq. ft.
$475,000Active3 beds 2 baths3,255 sq. ft.65 Gardenia Blvd, GREENWOOD, DE 19950
MLS# DEKT2041302Listed by: IRON VALLEY REAL ESTATE PREMIER  $499,900Pending5 beds 3 baths3,380 sq. ft.
$499,900Pending5 beds 3 baths3,380 sq. ft.10173 Woodyard Rd, GREENWOOD, DE 19950
MLS# DESU2096010Listed by: KELLER WILLIAMS REALTY- New
 $130,000Active3 beds 2 baths1,369 sq. ft.
$130,000Active3 beds 2 baths1,369 sq. ft.303 W Market St, GREENWOOD, DE 19950
MLS# DESU2097096Listed by: CENTURY 21 GOLD KEY-DOVER - New
 $315,000Active4 beds 2 baths1,512 sq. ft.
$315,000Active4 beds 2 baths1,512 sq. ft.4126 Elmer Dr, GREENWOOD, DE 19950
MLS# DESU2096904Listed by: KELLER WILLIAMS REALTY  $79,900Active1 Acres
$79,900Active1 Acres13111 Blanchard Rd, GREENWOOD, DE 19950
MLS# DESU2090074Listed by: CENTURY 21 HOME TEAM REALTY $650,000Active6 beds 4 baths4,500 sq. ft.
$650,000Active6 beds 4 baths4,500 sq. ft.12605 Beach Hwy, GREENWOOD, DE 19950
MLS# DESU2096708Listed by: BRYAN REALTY GROUP $249,900Active22 Acres
$249,900Active22 Acres20 Acres Deer Landing Rd, GREENWOOD, DE 19950
MLS# DESU2096556Listed by: COLDWELL BANKER PREMIER - SEAFORD $465,000Pending3 beds 3 baths2,300 sq. ft.
$465,000Pending3 beds 3 baths2,300 sq. ft.2 Gardenia Blvd, GREENWOOD, DE 19950
MLS# DEKT2040758Listed by: AMERICAN PREMIER REALTY, LLC
