11359 N Sussex Hwy, GREENWOOD, DE 19950
Local realty services provided by:Better Homes and Gardens Real Estate Cassidon Realty
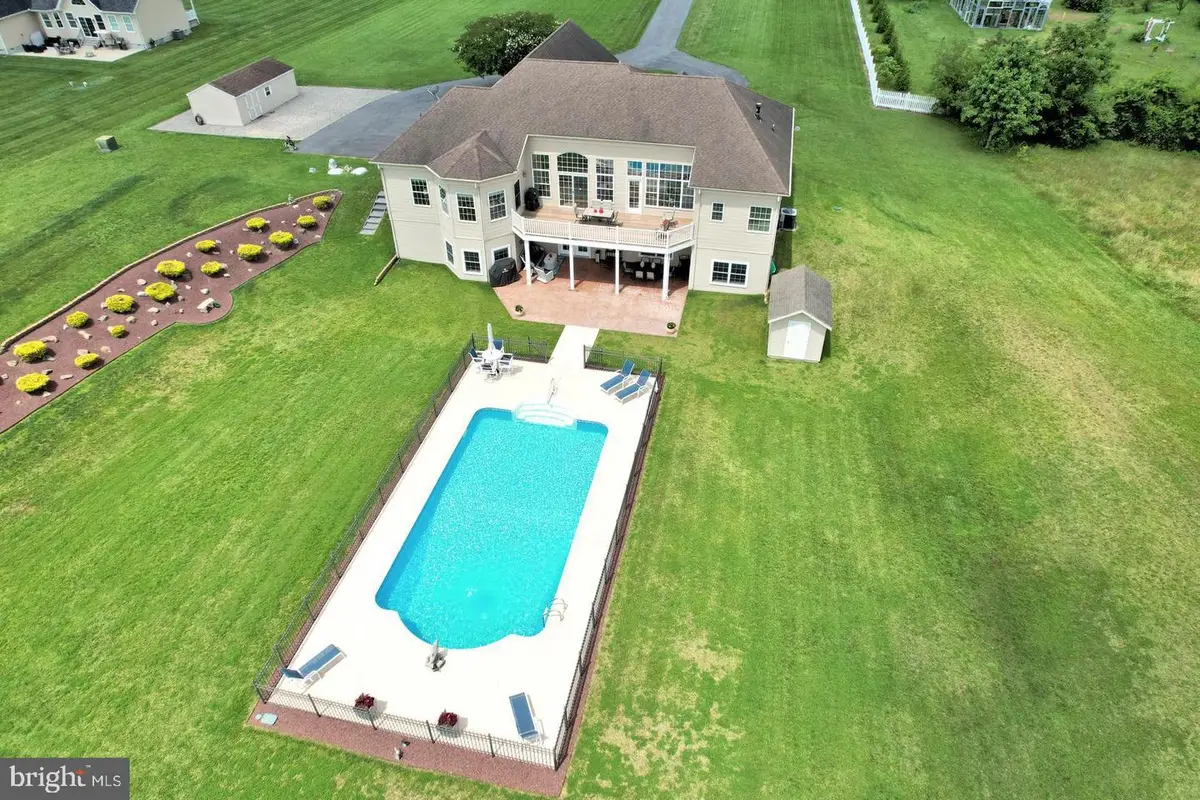
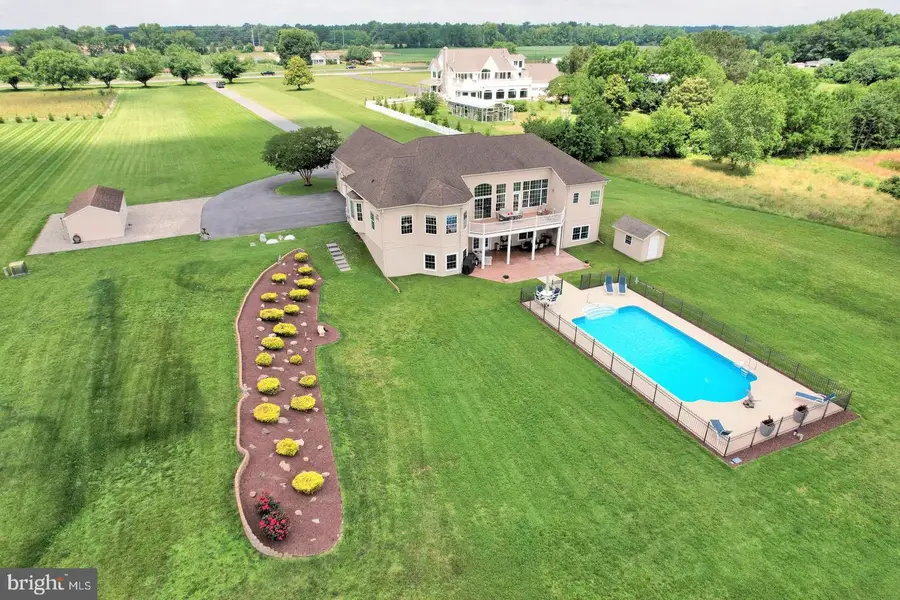
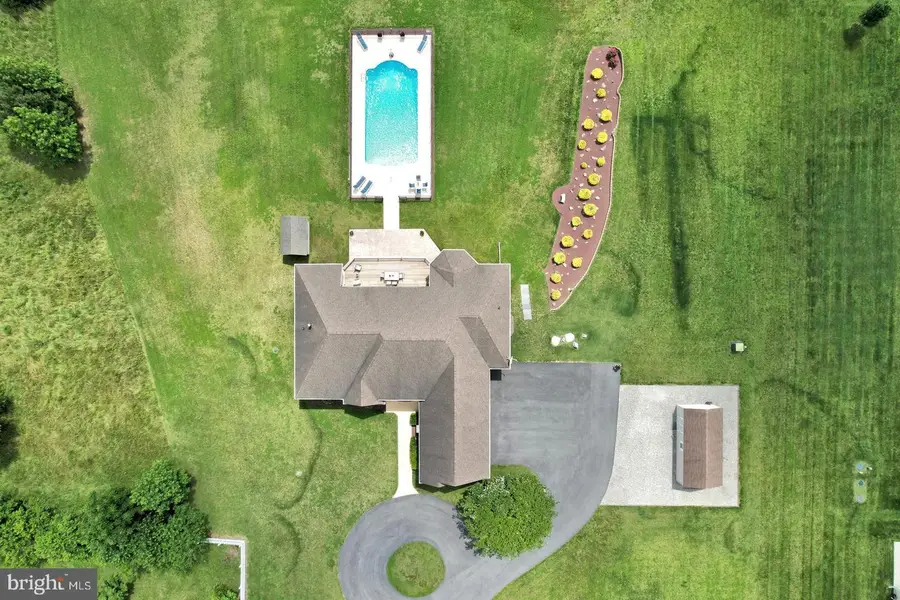
Listed by:brian g shannon
Office:the real estate market
MLS#:DESU2088714
Source:BRIGHTMLS
Price summary
- Price:$779,000
- Price per sq. ft.:$149.87
About this home
Luxury and comfort intertwined
Step into a residence that will captivate even the most discerning buyer, a dream home meticulously crafted to offer unparalleled elegance and comfort. With nearly 5,000 square feet of beautifully finished living space, this property is a masterpiece of modern luxury, replete with custom features designed to elevate everyday living into an extraordinary experience.
Main Living Areas: A Symphony of Sophistication
The combined living areas of this estate is a harmonious blend of opulence and functionality.
Boasting 4 spacious bedrooms and 3- & one-half well-appointed bathrooms, every corner is tailored for comfort. The living room features a vaulted ceiling that invites natural light, creating a warm and inviting ambiance. Adjacent to this space is a cozy den with a fireplace, perfect for intimate evenings or entertaining guests.
Start your day in the breakfast nook, where the stunning views of the grounds enrich the morning routine. The outstanding kitchen is a chef's dream, equipped with state-of-the-art appliances, ample counter space, and bespoke cabinetry to inspire culinary artistry.
The owner’s suite is a personal sanctuary, with sweeping views of the perfectly manicured grounds. The suite includes custom walk-in closets that reflect thoughtful design and organization. The adjoining ensuite is a testament to luxury, featuring a custom walk-in shower, a serene soaking tub, and a vanity that exudes elegance.
There is access to the large rear deck from the owner's suite that overlooks the pool and manicured grounds.
Lower Level: Endless Possibilities
The lower level of this home offers versatility and comfort on an impressive scale. With a full kitchen, fourth bedroom, and a full third bath equipped with both a walk-in shower and soaking tub, this space is ideal for guests or extended family. The dining room provides the perfect setting for gatherings, while the expansive open living area can be tailored to suit all your needs—whether as a recreation room, home theater, or even a personal studio.
A ground-level walkout leads you to the crowning jewel of this property: an inviting 20'x40' salt-water inground pool and patio space. The pool area is a private oasis, surrounded by lush greenery, where you can unwind under the sun or host unforgettable outdoor soirées.
Custom Features and Timeless Appeal
This residence stands apart with its thoughtful design and attention to detail. From custom walk-in closets to premium fixtures and finishes, to a climate controlled 3-car garage, every element of the home reflects an unwavering commitment to quality. The seamless integration of indoor and outdoor spaces enhances the lifestyle experience, making this property a haven for relaxation and entertainment.
Conclusion: Your Dream Awaits
If you’ve been searching for a home that uniquely combines luxury, comfort, and practicality, look no further. This exceptional property is not simply a place to live; it is a statement of style, a retreat of tranquility, and a canvas for your life's most memorable moments.
Come and see for yourself why this dream home is destined to exceed expectations and fulfill desires. Make it yours, and embrace a lifestyle defined by elegance, sophistication, and boundless possibilities.
Contact an agent
Home facts
- Year built:2007
- Listing Id #:DESU2088714
- Added:51 day(s) ago
- Updated:August 08, 2025 at 07:27 AM
Rooms and interior
- Bedrooms:4
- Total bathrooms:4
- Full bathrooms:3
- Half bathrooms:1
- Living area:5,198 sq. ft.
Heating and cooling
- Cooling:Central A/C
- Heating:Baseboard - Electric, Electric, Heat Pump(s)
Structure and exterior
- Roof:Architectural Shingle, Asphalt
- Year built:2007
- Building area:5,198 sq. ft.
- Lot area:4.72 Acres
Schools
- High school:WOODBRIDGE MIDDLE SCHOOL
- Middle school:PHILLIS WHEATLEY ELEMENTARY SCHOOL
- Elementary school:WOODBRIDGE
Utilities
- Water:Well
- Sewer:Low Pressure Pipe (LPP)
Finances and disclosures
- Price:$779,000
- Price per sq. ft.:$149.87
- Tax amount:$2,638 (2024)
New listings near 11359 N Sussex Hwy
- Coming Soon
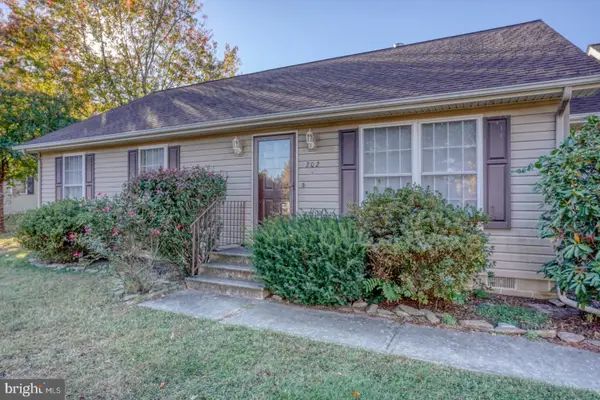 $419,900Coming Soon3 beds 2 baths
$419,900Coming Soon3 beds 2 baths202 2nd St, GREENWOOD, DE 19950
MLS# DESU2092166Listed by: KELLER WILLIAMS REALTY - New
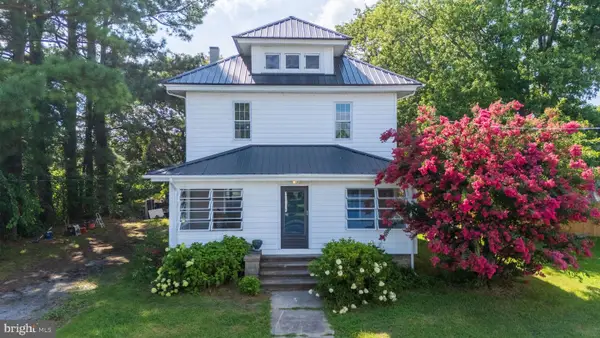 $324,900Active3 beds 4 baths1,600 sq. ft.
$324,900Active3 beds 4 baths1,600 sq. ft.104 S First St, GREENWOOD, DE 19950
MLS# DESU2092022Listed by: THE PARKER GROUP - New
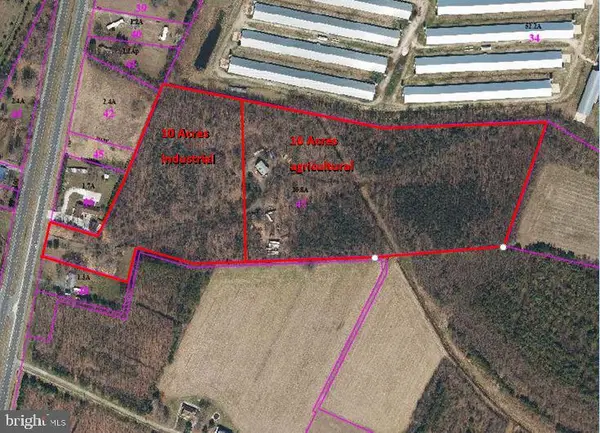 $599,000Active1 beds 2 baths1,690 sq. ft.
$599,000Active1 beds 2 baths1,690 sq. ft.21627 S Dupont Hwy, GREENWOOD, DE 19950
MLS# DEKT2039974Listed by: REAL-TRUST-ASSOCIATES, LLC. - New
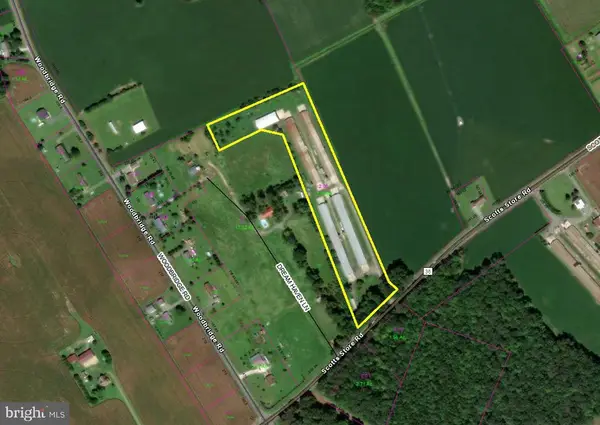 $499,000Active3 beds 2 baths980 sq. ft.
$499,000Active3 beds 2 baths980 sq. ft.6813 Scotts Store Rd, GREENWOOD, DE 19950
MLS# DESU2091982Listed by: CALLAWAY FARNELL AND MOORE - New
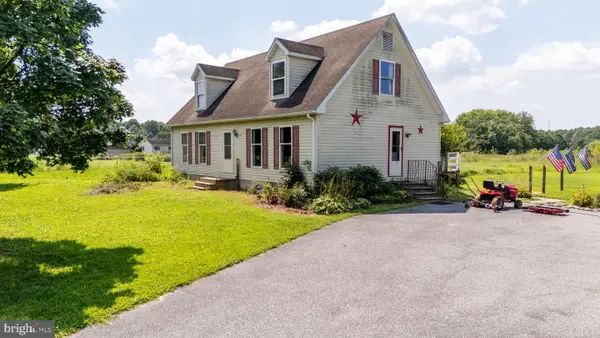 $374,999Active4 beds 2 baths1,050 sq. ft.
$374,999Active4 beds 2 baths1,050 sq. ft.12502 Woodbridge Rd, GREENWOOD, DE 19950
MLS# DESU2091884Listed by: THE PARKER GROUP 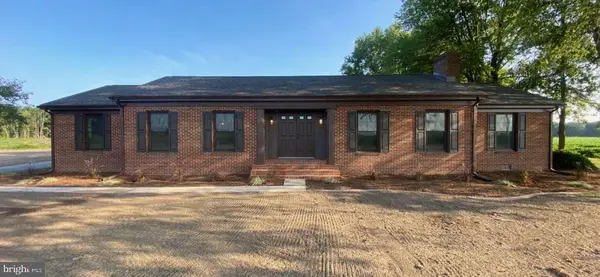 $424,900Pending3 beds 2 baths2,369 sq. ft.
$424,900Pending3 beds 2 baths2,369 sq. ft.3757 Andrewville Rd, GREENWOOD, DE 19950
MLS# DEKT2039802Listed by: HOMEZU BY SIMPLE CHOICE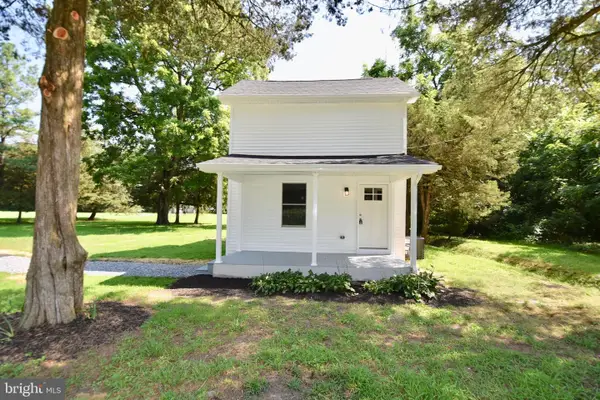 $299,000Pending2 beds 2 baths1,000 sq. ft.
$299,000Pending2 beds 2 baths1,000 sq. ft.8675 Greenwood Rd, GREENWOOD, DE 19950
MLS# DESU2091330Listed by: THE PARKER GROUP $69,000Active0.36 Acres
$69,000Active0.36 Acres1 E Minor St, GREENWOOD, DE 19950
MLS# DESU2090754Listed by: CONTINENTAL REAL ESTATE GROUP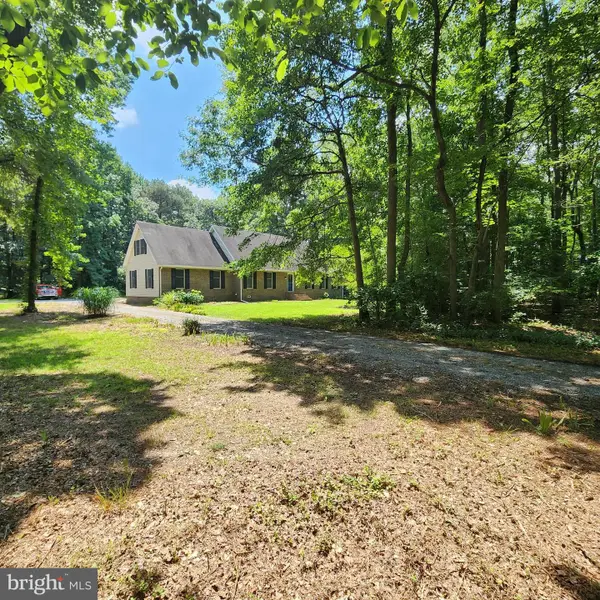 $349,000Pending3 beds 3 baths2,156 sq. ft.
$349,000Pending3 beds 3 baths2,156 sq. ft.3024 Todds Chapel Rd, GREENWOOD, DE 19950
MLS# DEKT2039506Listed by: CENTURY 21 HARRINGTON REALTY, INC $250,000Active4 beds 3 baths1,816 sq. ft.
$250,000Active4 beds 3 baths1,816 sq. ft.14266 Blanchard Rd, GREENWOOD, DE 19950
MLS# DESU2090930Listed by: CENTURY 21 HARRINGTON REALTY, INC
