14027 Sussex Hwy, GREENWOOD, DE 19950
Local realty services provided by:Better Homes and Gardens Real Estate Valley Partners
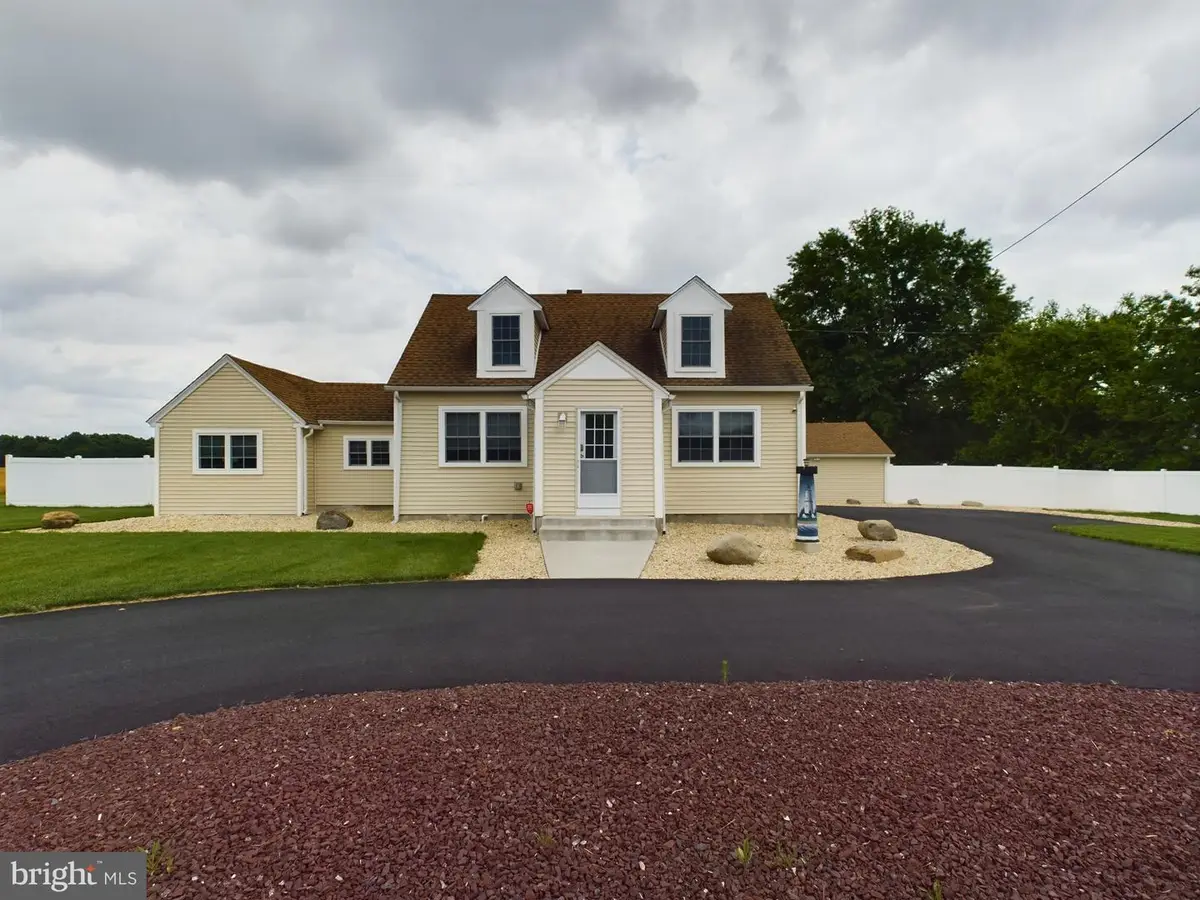
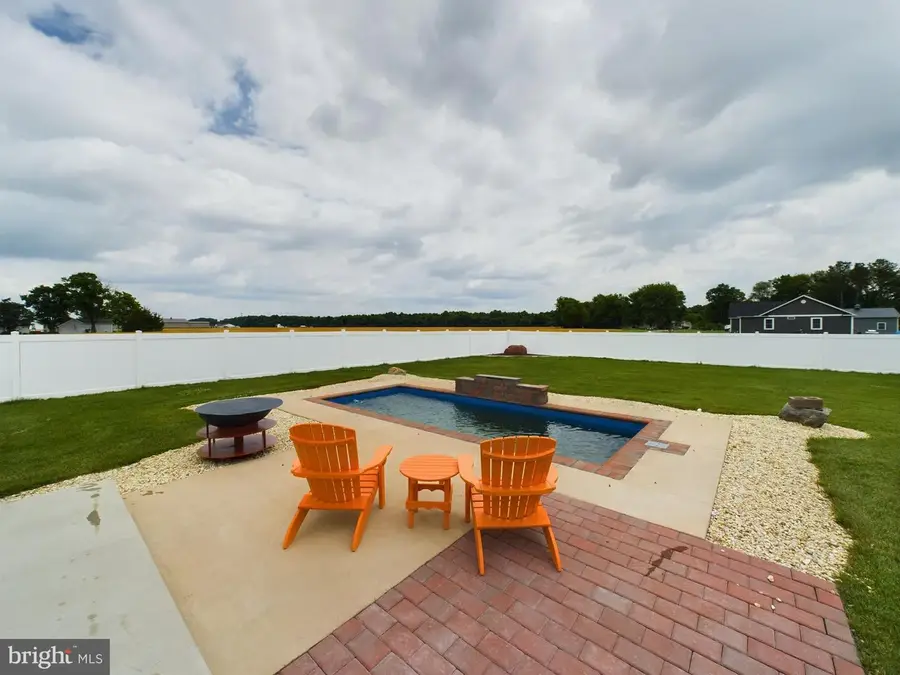
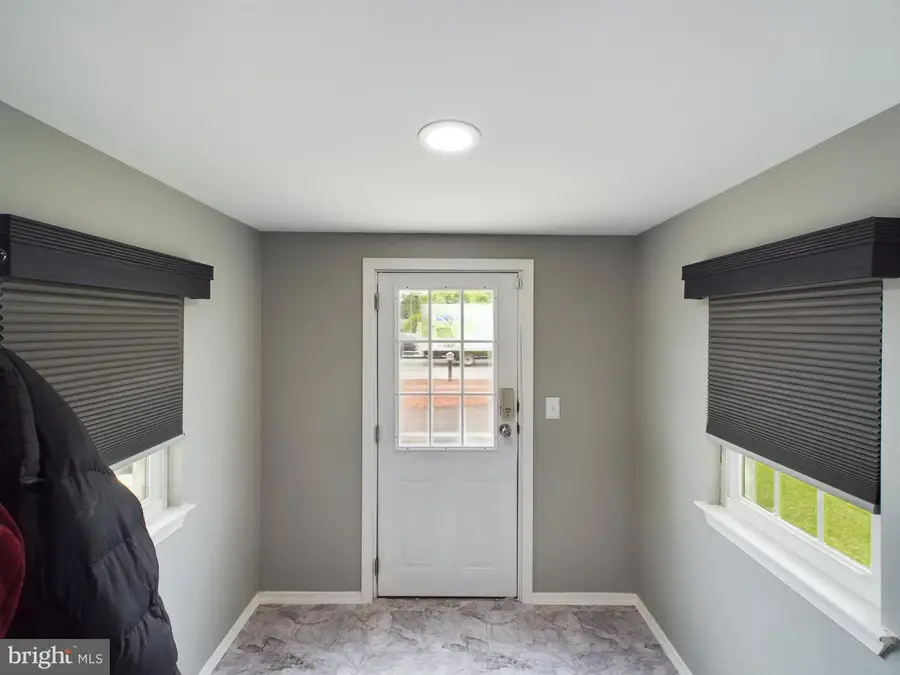
Listed by:dustin parker
Office:the parker group
MLS#:DESU2082796
Source:BRIGHTMLS
Price summary
- Price:$374,900
- Price per sq. ft.:$208.28
About this home
Indulge in the epitome of modern comfort and timeless elegance at this captivating Cape Cod-style sanctuary. Nestled on 0.85 sprawling acres, this 3-bed, 2-bath oasis boasts an inviting private pool and a spacious circular driveway offering four coveted parking spaces.
Step inside to discover 1800 sqft of meticulously crafted interiors, where every detail exudes sophistication. A gourmet kitchen beckons with sleek appliances and ample storage, while the expansive master suite dazzles with a spa-like ensuite bath and a coveted walking closet.
Entertain effortlessly in the sunlit living spaces, or retreat to the serene outdoors for al fresco gatherings by the shimmering pool. With its garage front entry and convenient location on the main highway, 14027 Sussex Hwy, this property epitomizes convenience and luxury. Seize the opportunity to elevate your lifestyle in this unparalleled haven.
Contact an agent
Home facts
- Year built:1933
- Listing Id #:DESU2082796
- Added:146 day(s) ago
- Updated:August 27, 2025 at 01:47 PM
Rooms and interior
- Bedrooms:3
- Total bathrooms:2
- Full bathrooms:2
- Living area:1,800 sq. ft.
Heating and cooling
- Cooling:Central A/C
- Heating:Electric, Heat Pump(s)
Structure and exterior
- Roof:Asphalt
- Year built:1933
- Building area:1,800 sq. ft.
- Lot area:0.85 Acres
Utilities
- Water:Well
- Sewer:Capping Fill
Finances and disclosures
- Price:$374,900
- Price per sq. ft.:$208.28
- Tax amount:$554 (2024)
New listings near 14027 Sussex Hwy
- New
 $29,900Active0.09 Acres
$29,900Active0.09 AcresParcel 66 S First St, GREENWOOD, DE 19950
MLS# DESU2091400Listed by: BERKSHIRE HATHAWAY HOMESERVICES PENFED REALTY 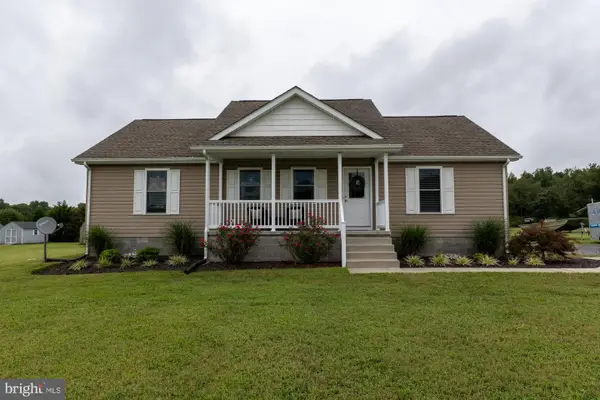 $325,000Active3 beds 2 baths1,232 sq. ft.
$325,000Active3 beds 2 baths1,232 sq. ft.11751 Double Fork Rd, GREENWOOD, DE 19950
MLS# DESU2092622Listed by: KELLER WILLIAMS REALTY $149,000Pending3 beds 1 baths2,044 sq. ft.
$149,000Pending3 beds 1 baths2,044 sq. ft.10 S Railroad Ave, GREENWOOD, DE 19950
MLS# DEKT2040060Listed by: MYERS REALTY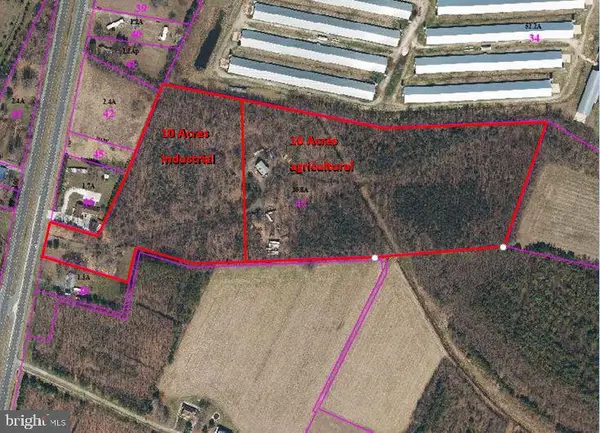 $599,000Active1 beds 2 baths1,664 sq. ft.
$599,000Active1 beds 2 baths1,664 sq. ft.21627 S Dupont Hwy, GREENWOOD, DE 19950
MLS# DEKT2040004Listed by: REAL-TRUST-ASSOCIATES, LLC.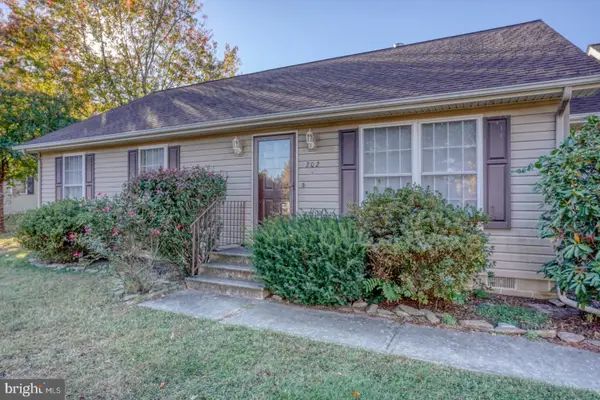 $399,900Active3 beds 2 baths1,584 sq. ft.
$399,900Active3 beds 2 baths1,584 sq. ft.202 2nd St, GREENWOOD, DE 19950
MLS# DESU2092166Listed by: KELLER WILLIAMS REALTY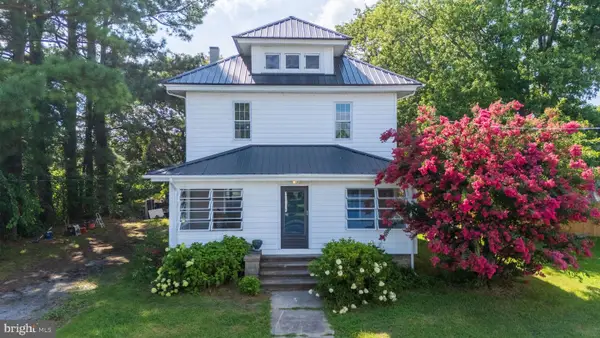 $324,900Active3 beds 4 baths1,600 sq. ft.
$324,900Active3 beds 4 baths1,600 sq. ft.104 S First St, GREENWOOD, DE 19950
MLS# DESU2092022Listed by: THE PARKER GROUP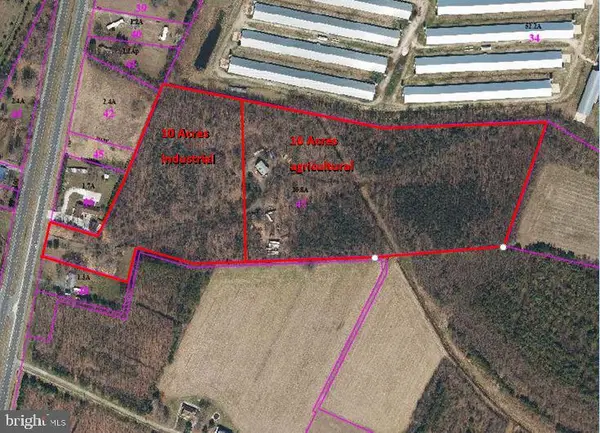 $599,000Active1 beds 2 baths1,690 sq. ft.
$599,000Active1 beds 2 baths1,690 sq. ft.21627 S Dupont Hwy, GREENWOOD, DE 19950
MLS# DEKT2039974Listed by: REAL-TRUST-ASSOCIATES, LLC.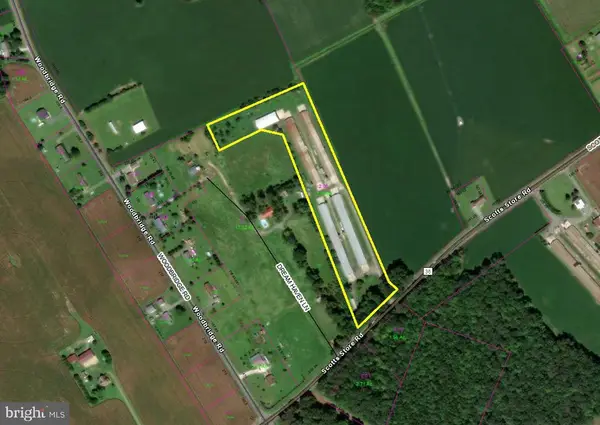 $499,000Active3 beds 2 baths980 sq. ft.
$499,000Active3 beds 2 baths980 sq. ft.6813 Scotts Store Rd, GREENWOOD, DE 19950
MLS# DESU2091982Listed by: CALLAWAY FARNELL AND MOORE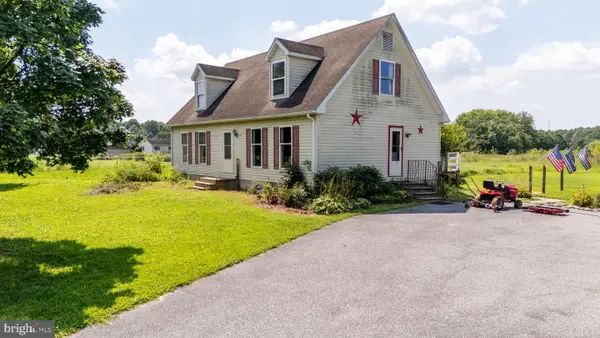 $354,999Active4 beds 2 baths2,000 sq. ft.
$354,999Active4 beds 2 baths2,000 sq. ft.12502 Woodbridge Rd, GREENWOOD, DE 19950
MLS# DESU2091884Listed by: THE PARKER GROUP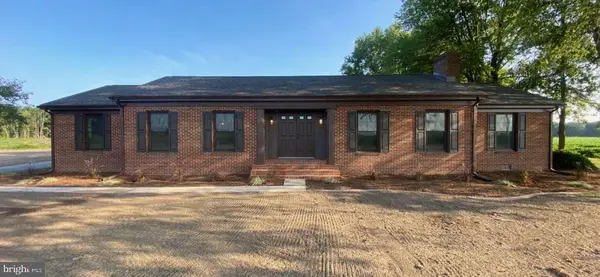 $424,900Pending3 beds 2 baths2,369 sq. ft.
$424,900Pending3 beds 2 baths2,369 sq. ft.3757 Andrewville Rd, GREENWOOD, DE 19950
MLS# DEKT2039802Listed by: HOMEZU BY SIMPLE CHOICE
