15164 Tillery Pines Ln, GREENWOOD, DE 19950
Local realty services provided by:Better Homes and Gardens Real Estate Murphy & Co.
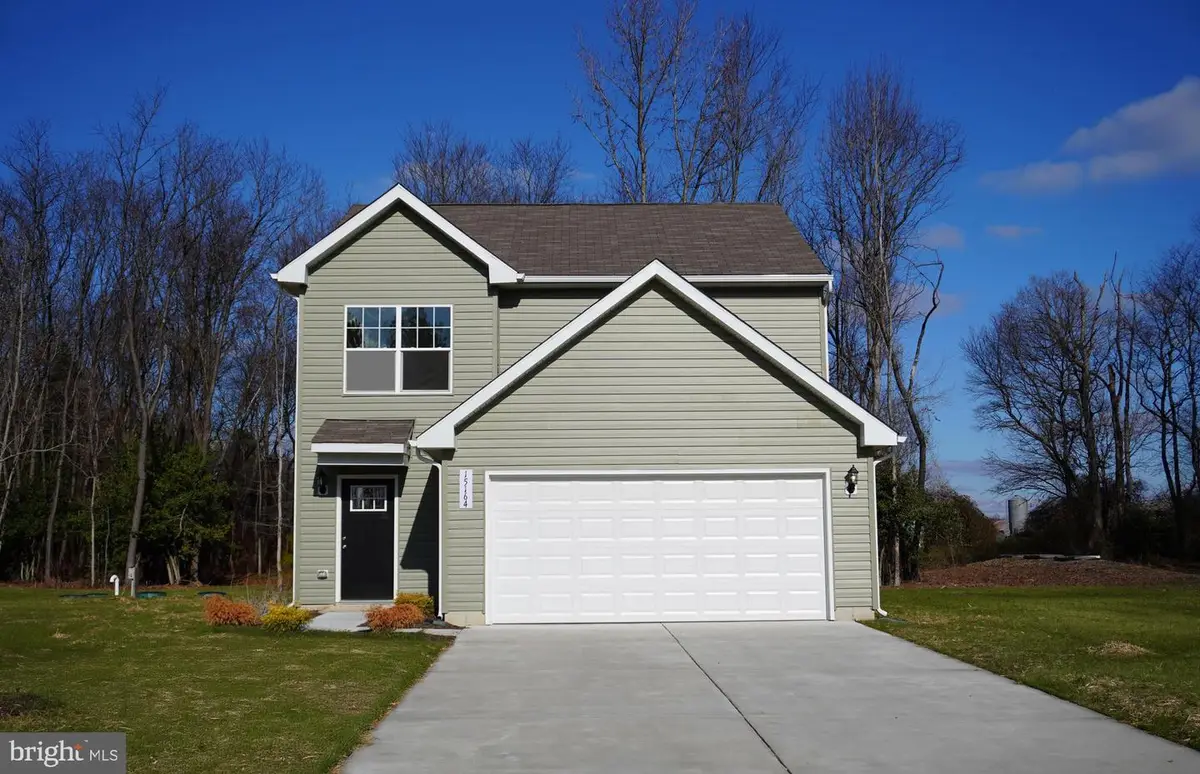
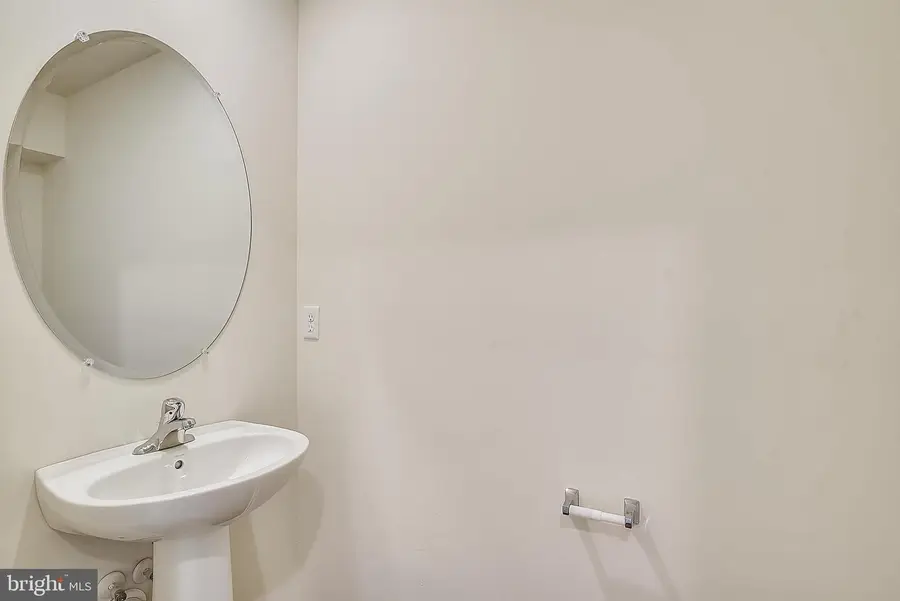
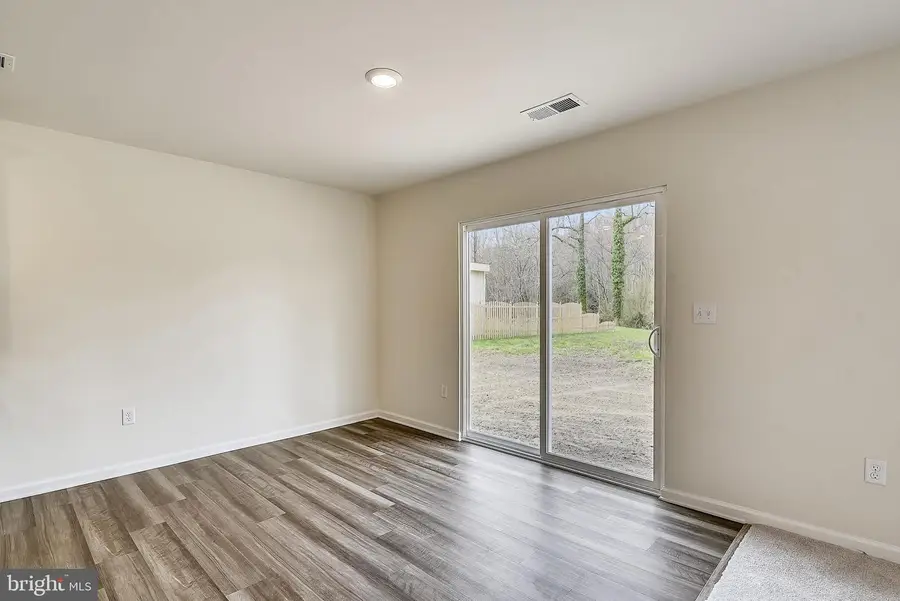
15164 Tillery Pines Ln,GREENWOOD, DE 19950
$367,490
- 4 Beds
- 3 Baths
- 1,700 sq. ft.
- Single family
- Pending
Listed by:lisa whited
Office:keller williams realty
MLS#:DESU2077046
Source:BRIGHTMLS
Price summary
- Price:$367,490
- Price per sq. ft.:$216.17
- Monthly HOA dues:$66
About this home
Builder is offering $12,000.00 flex cash! Red Tag Event washer/dryer and blinds throughout 1st floor!
Welcome to 15164 Tillery Pines Lane, part of the Hamlet of Tillery, a private enclave of 27 half-acre home sites, by Caruso Homes. The "Gold" model includes an open floor plan, four-bedrooms and plenty of space for the entire family. The main level features a large great room and dining area, a well-designed kitchen with an island and pantry, and a first-floor powder room. The second floor laundry is conveniently located near all bedrooms. The master suite includes a huge walk-in closet and full bath. A full hall bath and linen closet services the secondary bedrooms. This home also features a covered entry, a two-car garage plus many more standard features. Living in Greenwood at the Hamlet of Tillery offers you a sparse suburban feel while still being close enough to amenities in the city as well as a variety of fine restaurants and shops. *Please note: Some images have been virtually staged to better showcase the true potential of rooms and spaces in the home. Located within 20 minutes driving distance to Harrington, Milford and Seaford, DE, as well as Denton, MD, and just over 40 minutes to the beautiful Delaware beaches!!
Contact an agent
Home facts
- Year built:2024
- Listing Id #:DESU2077046
- Added:329 day(s) ago
- Updated:August 13, 2025 at 07:30 AM
Rooms and interior
- Bedrooms:4
- Total bathrooms:3
- Full bathrooms:2
- Half bathrooms:1
- Living area:1,700 sq. ft.
Heating and cooling
- Cooling:Central A/C
- Heating:Electric, Forced Air
Structure and exterior
- Roof:Shingle
- Year built:2024
- Building area:1,700 sq. ft.
- Lot area:0.52 Acres
Utilities
- Water:Well
- Sewer:On Site Septic
Finances and disclosures
- Price:$367,490
- Price per sq. ft.:$216.17
- Tax amount:$73 (2024)
New listings near 15164 Tillery Pines Ln
- Coming Soon
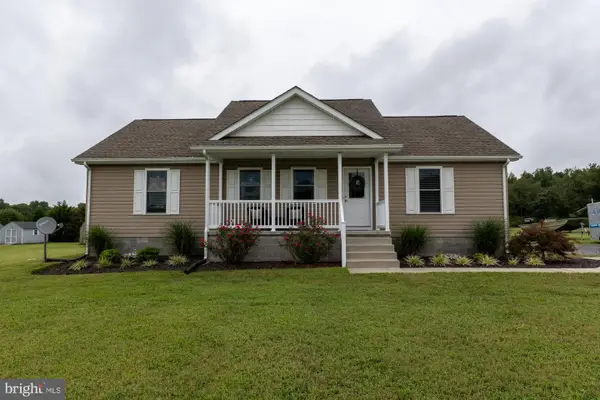 $325,000Coming Soon3 beds 2 baths
$325,000Coming Soon3 beds 2 baths11751 Double Fork Rd, GREENWOOD, DE 19950
MLS# DESU2092622Listed by: KELLER WILLIAMS REALTY - New
 $149,000Active3 beds 1 baths2,044 sq. ft.
$149,000Active3 beds 1 baths2,044 sq. ft.10 S Railroad Ave, GREENWOOD, DE 19950
MLS# DEKT2040060Listed by: MYERS REALTY - New
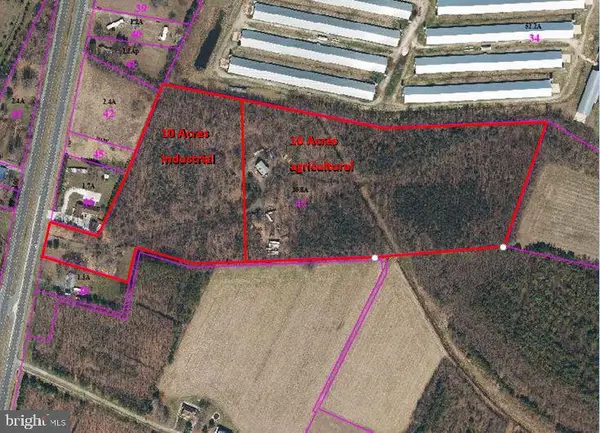 $599,000Active1 beds 2 baths1,664 sq. ft.
$599,000Active1 beds 2 baths1,664 sq. ft.21627 S Dupont Hwy, GREENWOOD, DE 19950
MLS# DEKT2040004Listed by: REAL-TRUST-ASSOCIATES, LLC. - New
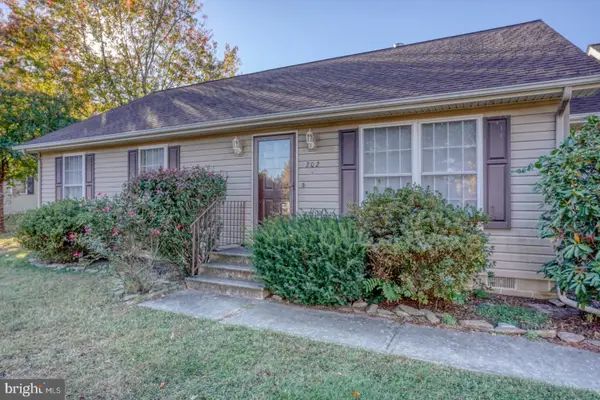 $419,900Active3 beds 2 baths1,584 sq. ft.
$419,900Active3 beds 2 baths1,584 sq. ft.202 2nd St, GREENWOOD, DE 19950
MLS# DESU2092166Listed by: KELLER WILLIAMS REALTY - New
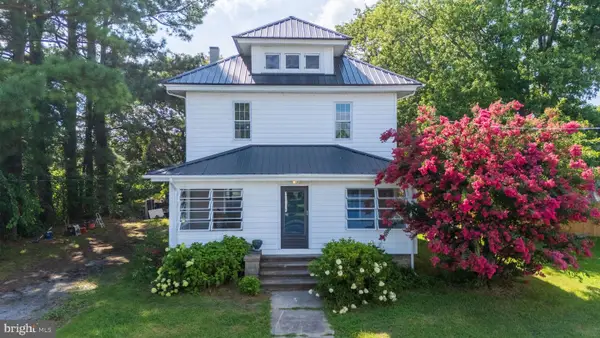 $324,900Active3 beds 4 baths1,600 sq. ft.
$324,900Active3 beds 4 baths1,600 sq. ft.104 S First St, GREENWOOD, DE 19950
MLS# DESU2092022Listed by: THE PARKER GROUP - New
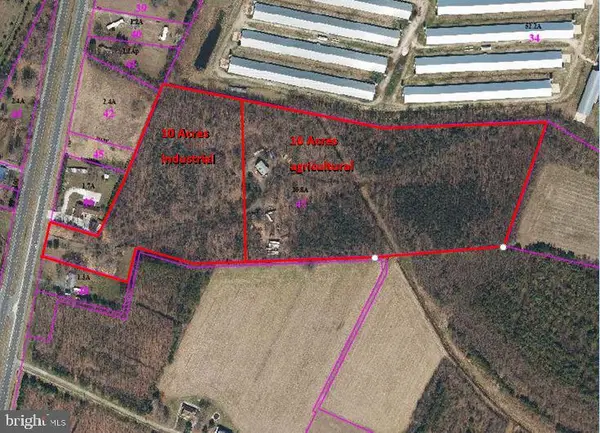 $599,000Active1 beds 2 baths1,690 sq. ft.
$599,000Active1 beds 2 baths1,690 sq. ft.21627 S Dupont Hwy, GREENWOOD, DE 19950
MLS# DEKT2039974Listed by: REAL-TRUST-ASSOCIATES, LLC. 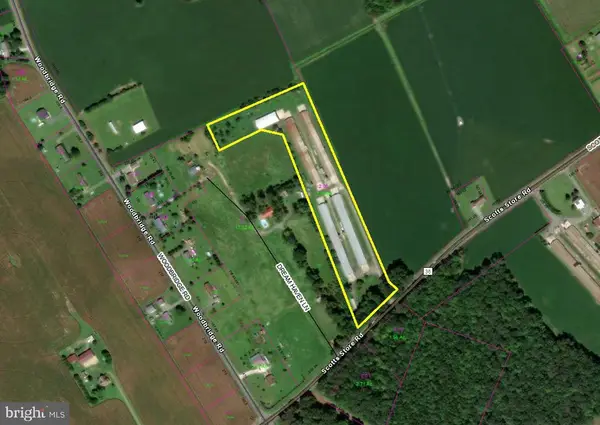 $499,000Active3 beds 2 baths980 sq. ft.
$499,000Active3 beds 2 baths980 sq. ft.6813 Scotts Store Rd, GREENWOOD, DE 19950
MLS# DESU2091982Listed by: CALLAWAY FARNELL AND MOORE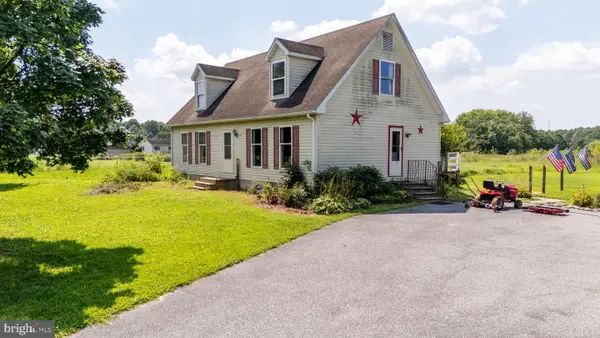 $374,999Active4 beds 2 baths1,050 sq. ft.
$374,999Active4 beds 2 baths1,050 sq. ft.12502 Woodbridge Rd, GREENWOOD, DE 19950
MLS# DESU2091884Listed by: THE PARKER GROUP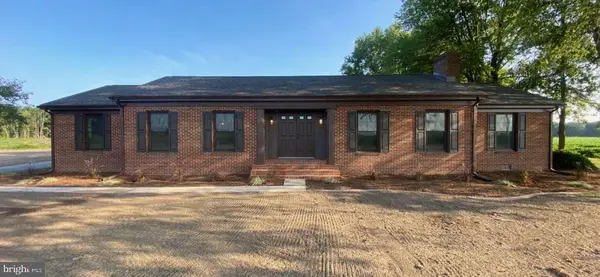 $424,900Pending3 beds 2 baths2,369 sq. ft.
$424,900Pending3 beds 2 baths2,369 sq. ft.3757 Andrewville Rd, GREENWOOD, DE 19950
MLS# DEKT2039802Listed by: HOMEZU BY SIMPLE CHOICE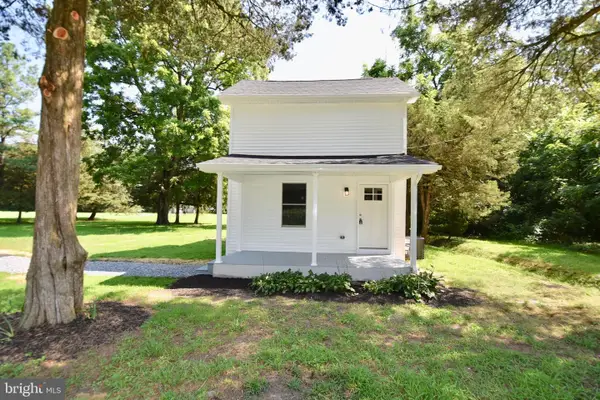 $299,000Pending2 beds 2 baths1,000 sq. ft.
$299,000Pending2 beds 2 baths1,000 sq. ft.8675 Greenwood Rd, GREENWOOD, DE 19950
MLS# DESU2091330Listed by: THE PARKER GROUP
