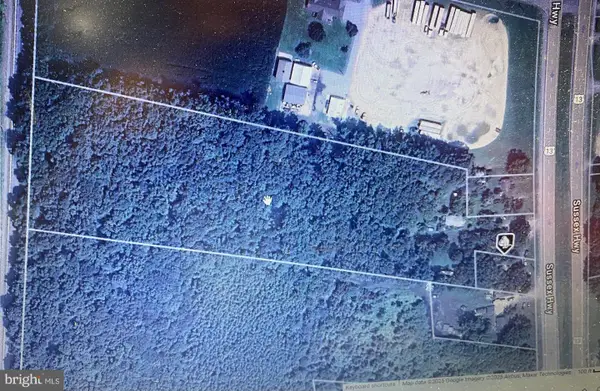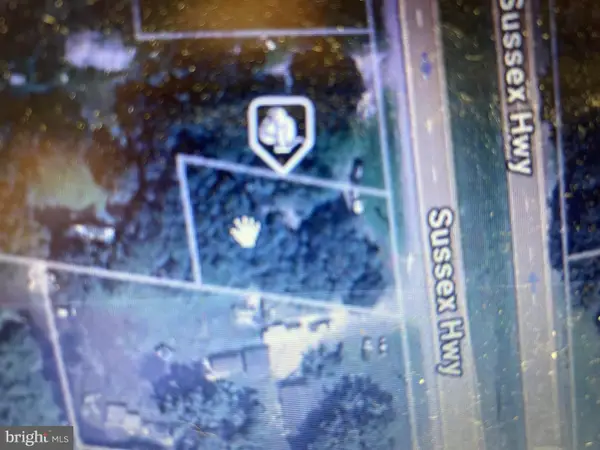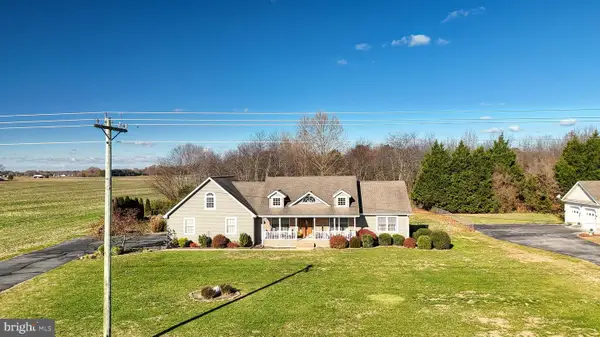279 Keggin Dr, Greenwood, DE 19950
Local realty services provided by:Better Homes and Gardens Real Estate Murphy & Co.
279 Keggin Dr,Greenwood, DE 19950
$475,000
- 4 Beds
- 3 Baths
- 2,415 sq. ft.
- Single family
- Pending
Listed by: demarcus l. rush
Office: compass
MLS#:DEKT2029034
Source:BRIGHTMLS
Price summary
- Price:$475,000
- Price per sq. ft.:$196.69
- Monthly HOA dues:$33.33
About this home
BRAND NEW ON HALF-ACRE. 100% COMPLETE. $0 DOWN QUALIFIED. Why wait 12 months to build when you can move into this custom-upgraded estate home before the holidays? Located in the peaceful Abbotts Pond community on a massive 0.51-acre lot, this home offers the land and privacy that other new construction communities lack.
This is not standard builder-grade. The heart of the home is a true Gourmet Kitchen designed for the serious chef, featuring a high-end wall oven/microwave combo, cooktop, and a stunning custom wood range hood. With upgraded cabinetry and an open-flow layout, you are ready to host family gatherings from day one. The luxury continues in the Owner’s Suite, featuring a spa-inspired bath with upgraded ceramic tile floors and a soaking tub with a matching tile deck.
100% Complete. No construction delays. Just turn the key and move in. With USDA financing potential and immediate occupancy available, this is the best value in Greenwood. Schedule your tour today—this opportunity ends when the year does.
Contact an agent
Home facts
- Year built:2025
- Listing ID #:DEKT2029034
- Added:557 day(s) ago
- Updated:December 27, 2025 at 11:38 PM
Rooms and interior
- Bedrooms:4
- Total bathrooms:3
- Full bathrooms:2
- Half bathrooms:1
- Living area:2,415 sq. ft.
Heating and cooling
- Cooling:Central A/C
- Heating:Forced Air, Natural Gas
Structure and exterior
- Year built:2025
- Building area:2,415 sq. ft.
- Lot area:0.51 Acres
Utilities
- Water:Well
- Sewer:Private Septic Tank
Finances and disclosures
- Price:$475,000
- Price per sq. ft.:$196.69
New listings near 279 Keggin Dr
 $279,000Active7.95 Acres
$279,000Active7.95 Acres7.95 Acres Sussex Hwy, GREENWOOD, DE 19950
MLS# DESU2101800Listed by: COLDWELL BANKER PREMIER - SEAFORD $99,900Active0.37 Acres
$99,900Active0.37 Acres0.37 Acres Sussex Hwy, GREENWOOD, DE 19950
MLS# DESU2101786Listed by: COLDWELL BANKER PREMIER - SEAFORD $459,000Active3 beds 2 baths1,600 sq. ft.
$459,000Active3 beds 2 baths1,600 sq. ft.11872 Shawnee Rd, GREENWOOD, DE 19950
MLS# DESU2101246Listed by: DIAMOND STATE COOPERATIVE LLC- Coming Soon
 $325,000Coming Soon2 beds 2 baths
$325,000Coming Soon2 beds 2 baths14488 Alpha St, GREENWOOD, DE 19950
MLS# DESU2100986Listed by: NORTHROP REALTY  $389,900Active3 beds 2 baths1,800 sq. ft.
$389,900Active3 beds 2 baths1,800 sq. ft.46 Broad St, GREENWOOD, DE 19950
MLS# DEKT2042536Listed by: COLDWELL BANKER REALTY $179,500Active2.9 Acres
$179,500Active2.9 AcresLot C Owens Road, GREENWOOD, DE 19950
MLS# DESU2100868Listed by: MASTEN REALTY LLC $139,500Active1.19 Acres
$139,500Active1.19 AcresLot 3 Owens Road, GREENWOOD, DE 19950
MLS# DESU2100874Listed by: MASTEN REALTY LLC $139,500Active1.59 Acres
$139,500Active1.59 Acres1.591 Acres Owens Road, GREENWOOD, DE 19950
MLS# DESU2100876Listed by: MASTEN REALTY LLC $249,900Pending3 beds 2 baths1,300 sq. ft.
$249,900Pending3 beds 2 baths1,300 sq. ft.14475 Alpha St, GREENWOOD, DE 19950
MLS# DESU2100840Listed by: KELLER WILLIAMS REALTY $575,000Active4 beds 3 baths2,691 sq. ft.
$575,000Active4 beds 3 baths2,691 sq. ft.14174 Teatown Rd, GREENWOOD, DE 19950
MLS# DESU2100392Listed by: BRYAN REALTY GROUP
