20456 Ragtop Crossing, Harbeson, DE 19951
Local realty services provided by:Better Homes and Gardens Real Estate Maturo
20456 Ragtop Crossing,Harbeson, DE 19951
$515,000
- 3 Beds
- 2 Baths
- 2,037 sq. ft.
- Single family
- Active
Listed by: debbie reed, cyndi marsh
Office: re/max realty group rehoboth
MLS#:DESU2088198
Source:BRIGHTMLS
Price summary
- Price:$515,000
- Price per sq. ft.:$252.82
- Monthly HOA dues:$200
About this home
This beautifully maintained ranch in the sought-after Spring Breeze community combines one-level living with built-in room to grow. Inside, the home features a smartly designed floorplan with vaulted ceilings, an open-concept great room anchored by a cozy gas fireplace, and a chef’s kitchen with a large island, walk-in pantry, and stainless-steel appliances. The flexible third bedroom—currently used as an office with French doors—can easily be converted back to a bedroom with a simple closet addition. The spacious primary suite offers a tree-lined view, walk-in closet, and a spa-like Roman shower. Step outside to the professionally designed patio with lighting, multiple seating areas, and private wooded backdrop—perfect for entertaining or unwinding. **But the real opportunity lies below: the full unfinished basement offers tons of expansion potential. Already framed for additional rooms and plumbed for a full bath (including a soaking tub), it’s a blank canvas for a recreation space, guest suite, or home gym. With shelving and storage in place, it’s both practical now and future-ready.
Living here means more than just a home—it’s a lifestyle. Spring Breeze includes lawn care, trash service, clubhouse, pool, and fitness center, all minutes from Rehoboth and Lewes beaches, Millsboro, and Georgetown.
Contact an agent
Home facts
- Year built:2019
- Listing ID #:DESU2088198
- Added:246 day(s) ago
- Updated:February 11, 2026 at 02:38 PM
Rooms and interior
- Bedrooms:3
- Total bathrooms:2
- Full bathrooms:2
- Living area:2,037 sq. ft.
Heating and cooling
- Cooling:Central A/C
- Heating:Electric, Forced Air
Structure and exterior
- Roof:Architectural Shingle
- Year built:2019
- Building area:2,037 sq. ft.
- Lot area:0.25 Acres
Utilities
- Water:Public
- Sewer:Public Septic
Finances and disclosures
- Price:$515,000
- Price per sq. ft.:$252.82
- Tax amount:$1,503 (2024)
New listings near 20456 Ragtop Crossing
- New
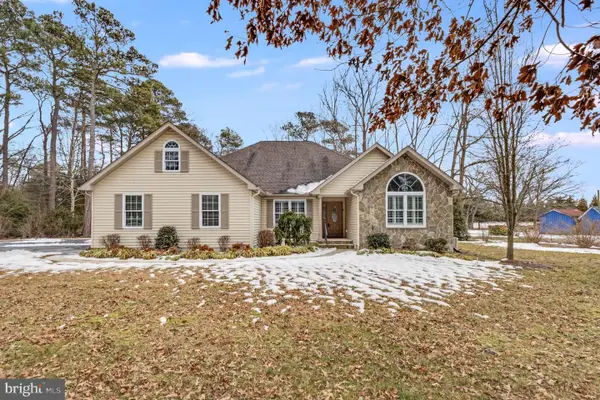 $550,000Active3 beds 2 baths2,051 sq. ft.
$550,000Active3 beds 2 baths2,051 sq. ft.23201 Joseph Ln, HARBESON, DE 19951
MLS# DESU2104872Listed by: KELLER WILLIAMS REALTY - New
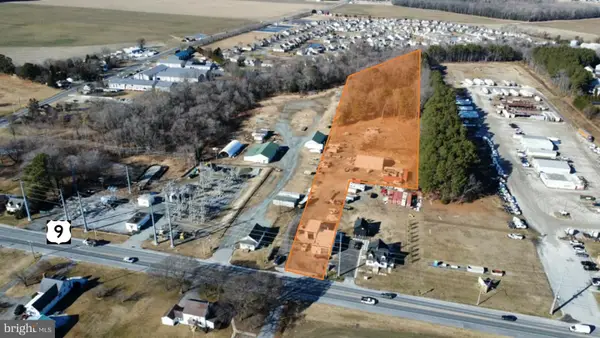 $2,200,000Active7.18 Acres
$2,200,000Active7.18 Acres26539 Lewes Georgetown Hwy, HARBESON, DE 19951
MLS# DESU2104366Listed by: SVN/MILLER COMMERCIAL REAL ESTATE - New
 $489,900Active3 beds 2 baths1,709 sq. ft.
$489,900Active3 beds 2 baths1,709 sq. ft.22199 Arbor Cir, MILTON, DE 19968
MLS# DESU2101682Listed by: ACTIVE ADULTS REALTY 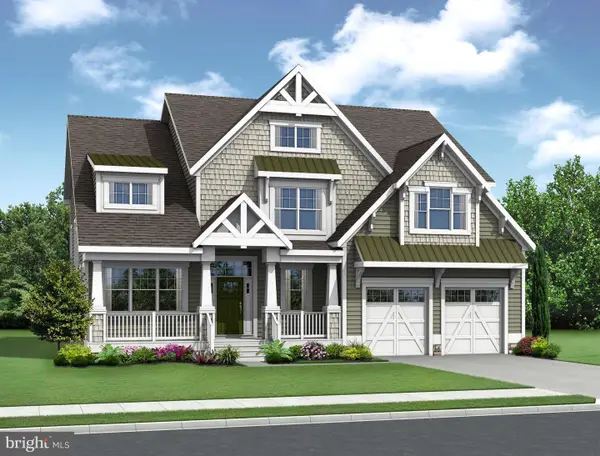 $664,900Active3 beds 3 baths3,020 sq. ft.
$664,900Active3 beds 3 baths3,020 sq. ft.34461 Derrickson Dr, HARBESON, DE 19951
MLS# DESU2104224Listed by: COLDWELL BANKER REALTY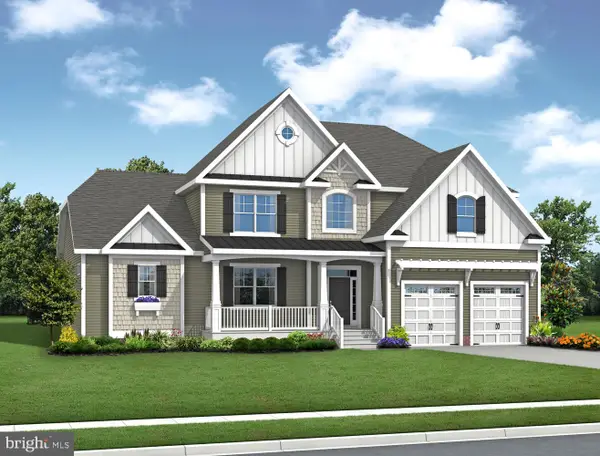 $684,900Active4 beds 3 baths3,383 sq. ft.
$684,900Active4 beds 3 baths3,383 sq. ft.34476 Derrickson Dr, HARBESON, DE 19951
MLS# DESU2104226Listed by: COLDWELL BANKER REALTY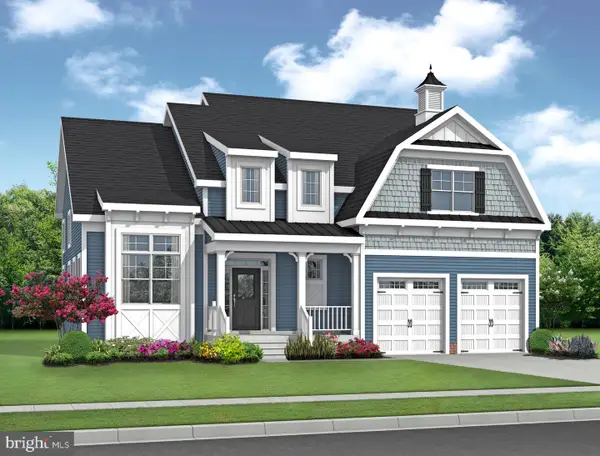 $614,900Active3 beds 3 baths2,566 sq. ft.
$614,900Active3 beds 3 baths2,566 sq. ft.25136 Leland Dr, HARBESON, DE 19951
MLS# DESU2104214Listed by: COLDWELL BANKER REALTY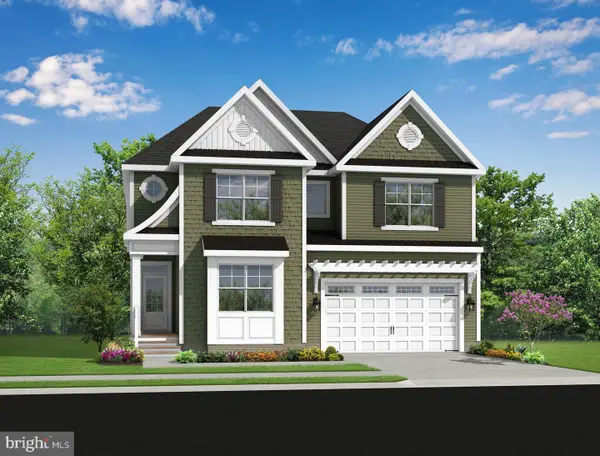 $614,900Active4 beds 4 baths2,720 sq. ft.
$614,900Active4 beds 4 baths2,720 sq. ft.25132 Leland Dr, HARBESON, DE 19951
MLS# DESU2104216Listed by: COLDWELL BANKER REALTY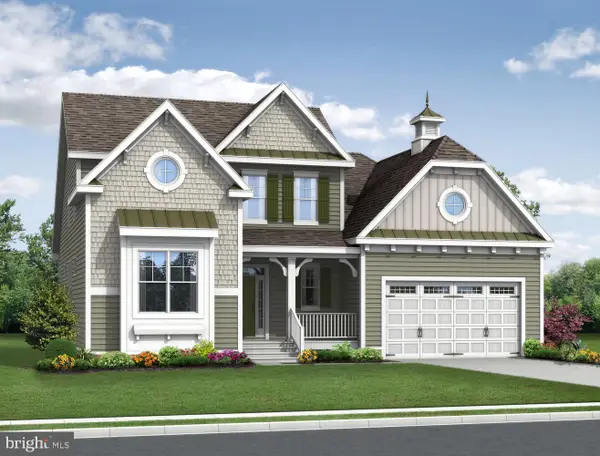 $624,900Active4 beds 4 baths2,528 sq. ft.
$624,900Active4 beds 4 baths2,528 sq. ft.25124 Leland Dr, HARBESON, DE 19951
MLS# DESU2104220Listed by: COLDWELL BANKER REALTY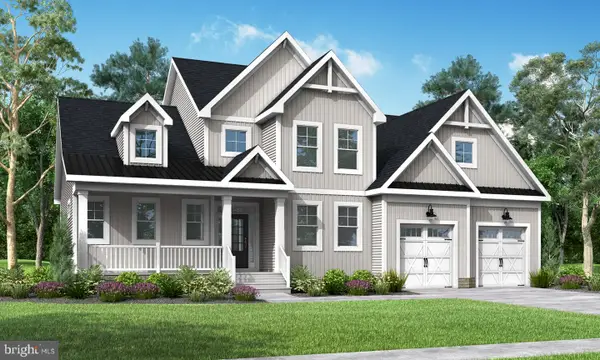 $644,900Active3 beds 3 baths2,705 sq. ft.
$644,900Active3 beds 3 baths2,705 sq. ft.25124 Leland Dr, HARBESON, DE 19951
MLS# DESU2104222Listed by: COLDWELL BANKER REALTY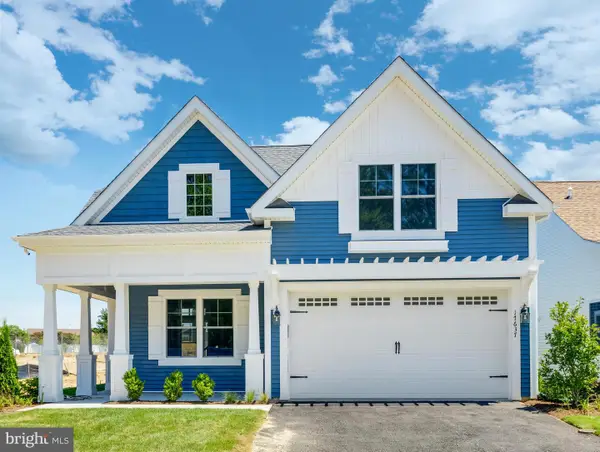 $609,900Active3 beds 3 baths2,054 sq. ft.
$609,900Active3 beds 3 baths2,054 sq. ft.25138 Leland Dr, HARBESON, DE 19951
MLS# DESU2104210Listed by: COLDWELL BANKER REALTY

