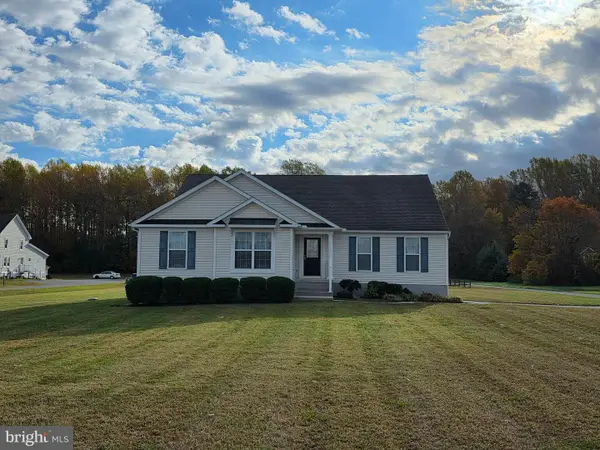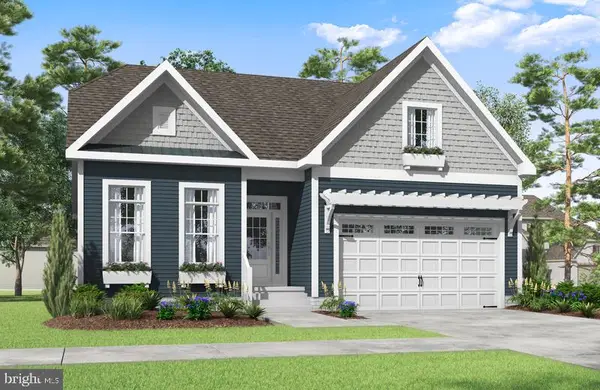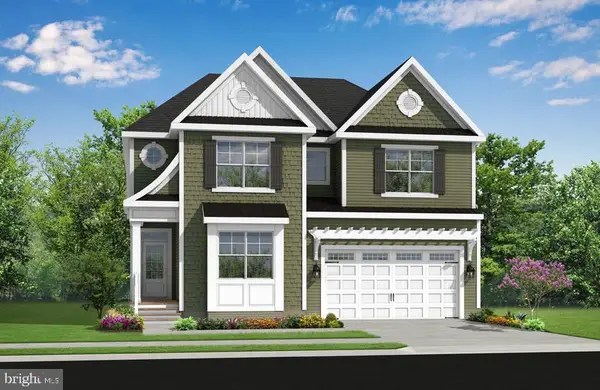21533 Capitan Loop, Harbeson, DE 19951
Local realty services provided by:Better Homes and Gardens Real Estate Reserve
21533 Capitan Loop,Harbeson, DE 19951
$539,900
- 3 Beds
- 2 Baths
- 1,574 sq. ft.
- Single family
- Active
Listed by: lee ann wilkinson
Office: berkshire hathaway homeservices penfed realty
MLS#:DESU2088492
Source:BRIGHTMLS
Price summary
- Price:$539,900
- Price per sq. ft.:$343.01
- Monthly HOA dues:$200
About this home
SHOWS LIKE A MODEL! Picture perfect, like new home with a bright open floor plan and upgrades throughout. Home features 3 bedrooms, including the primary suite with custom built-ins, walk-in closet & en suite bath. The gourmet kitchen has quartz counters breakfast bar/island, stainless steel appliances & a gas range. There is luxury vinyl flooring throughout the main living area. The full unfinished basement with rough in plumbing, offers plenty of storage or additional living space options. Situated on a private, landscaped lot backing to trees, the outdoor features include the serene & inviting rear patio overlooking the wooded backdrop and private irrigation system. Affordable HOA fees provide for lawn maintenance, snow and trash removal as well as access to the community clubhouse, fitness room and pool. Truly a private oasis, yet only minutes to downtown Rehoboth and Lewes. Don’t let the Harbeson address fool you – this sought-after community borders the Lewes footprint with easy access to all the area amenities including the beaches. Enjoy proximity to the beach amenities while enjoying the ideal location of this home - all with shopping and restaurants right around the corner. Everything at your finger tips whether you want to stay close to home or head to downtown Lewes and Rehoboth Beach.
Contact an agent
Home facts
- Year built:2022
- Listing ID #:DESU2088492
- Added:147 day(s) ago
- Updated:November 15, 2025 at 04:11 PM
Rooms and interior
- Bedrooms:3
- Total bathrooms:2
- Full bathrooms:2
- Living area:1,574 sq. ft.
Heating and cooling
- Cooling:Central A/C
- Heating:Forced Air, Propane - Metered
Structure and exterior
- Roof:Architectural Shingle
- Year built:2022
- Building area:1,574 sq. ft.
- Lot area:0.24 Acres
Utilities
- Water:Public
- Sewer:Public Sewer
Finances and disclosures
- Price:$539,900
- Price per sq. ft.:$343.01
- Tax amount:$1,183 (2024)
New listings near 21533 Capitan Loop
- New
 $729,900Active3 beds 2 baths2,461 sq. ft.
$729,900Active3 beds 2 baths2,461 sq. ft.24159 Bunting Cir, HARBESON, DE 19951
MLS# DESU2100432Listed by: BERKSHIRE HATHAWAY HOMESERVICES PENFED REALTY  $510,000Active3 beds 2 baths1,861 sq. ft.
$510,000Active3 beds 2 baths1,861 sq. ft.21643 Beauchamp Ln, HARBESON, DE 19951
MLS# DESU2099478Listed by: BRYAN REALTY GROUP $569,900Active3 beds 3 baths2,082 sq. ft.
$569,900Active3 beds 3 baths2,082 sq. ft.31761 Shoal Creek Ln, HARBESON, DE 19951
MLS# DESU2098556Listed by: COMPASS $589,900Active3 beds 3 baths2,193 sq. ft.
$589,900Active3 beds 3 baths2,193 sq. ft.31759 Shoal Creek Ln, HARBESON, DE 19951
MLS# DESU2098558Listed by: COMPASS $609,900Active3 beds 3 baths2,583 sq. ft.
$609,900Active3 beds 3 baths2,583 sq. ft.31757 Shoal Creek Ln, HARBESON, DE 19951
MLS# DESU2098560Listed by: COMPASS $629,900Active4 beds 3 baths2,720 sq. ft.
$629,900Active4 beds 3 baths2,720 sq. ft.31755 Shoal Creek Ln, HARBESON, DE 19951
MLS# DESU2098562Listed by: COMPASS $699,900Active4 beds 4 baths3,338 sq. ft.
$699,900Active4 beds 4 baths3,338 sq. ft.31753 Shoal Creek Ln, HARBESON, DE 19951
MLS# DESU2098564Listed by: COMPASS $719,900Active4 beds 5 baths3,413 sq. ft.
$719,900Active4 beds 5 baths3,413 sq. ft.31751 Shoal Creek Ln, HARBESON, DE 19951
MLS# DESU2098566Listed by: COMPASS $509,900Active2 beds 2 baths1,411 sq. ft.
$509,900Active2 beds 2 baths1,411 sq. ft.31767 Shoal Creek Ln, HARBESON, DE 19951
MLS# DESU2098544Listed by: COMPASS $529,900Active3 beds 2 baths1,652 sq. ft.
$529,900Active3 beds 2 baths1,652 sq. ft.31765 Shoal Creek Ln, HARBESON, DE 19951
MLS# DESU2098550Listed by: COMPASS
