24309 Avery Ct, Harbeson, DE 19951
Local realty services provided by:Better Homes and Gardens Real Estate Cassidon Realty
Upcoming open houses
- Sat, Feb 2811:00 am - 01:00 pm
Listed by: donnamarie needle
Office: northrop realty
MLS#:DESU2098240
Source:BRIGHTMLS
Price summary
- Price:$789,000
- Price per sq. ft.:$265.3
- Monthly HOA dues:$150
About this home
Back on the market through no fault of the Seller. Welcome to this beautiful Schell Brothers-built 4-bedroom, 3.5-bath home in the sought-after community of Walden, where curb appeal abounds with board and batten shutters, multiple gables, shake siding, and a welcoming covered composite front porch. Step through the transom entry door with sidelights into a bright foyer accented by wainscoting and a tray ceiling. French doors open to a private home office, while rich engineered hardwood flooring flows throughout the main level, setting the tone for the home’s sophisticated yet inviting design.
The gourmet kitchen is a true showpiece, featuring soft-close crisp white cabinetry with display cabinets, an expansive island with storage and built-in electrical outlets, beautiful quartz countertops, and a five-burner GE Profile gas cooktop with range hood. Additional highlights include double wall ovens, under-cabinet and interior cabinet lighting, sleek GE Profile stainless steel appliances, a classic subway tile backsplash, a deep farmhouse sink with a high-arched faucet, and a walk-in pantry for ample storage. Adjacent to the kitchen, the dining area showcases a stylish wheel chandelier and offers plenty of room for hosting memorable dinners.
The adjoining great room impresses with a vaulted ceiling accented by rustic beams, a statement eight-blade ceiling fan, and expansive picture windows that flood the space with natural light. A striking floor-to-ceiling stone gas fireplace with a raised mantel and built-in cabinetry serves as a dramatic focal point for gatherings and cozy evenings.
The primary suite is a serene retreat, offering two walk-in closets, a sitting area, crown molding, and a modern ceiling fan. The spa-inspired en suite bath features a private water closet, soaking tub, walk-in shower with bench seating and handheld shower system, and dual vanities with upgraded quartz countertops. Two additional bedrooms are located at the front of the home, along with a well-appointed hall bath and a laundry room with garage access, completing the thoughtfully designed main level.
Upstairs, a spacious loft provides the perfect space for family gatherings or movie nights. An additional fourth bedroom and full bath make this level ideal for guests, while a large, floored attic offers convenient extra storage.
Additional features include a full irrigation system, a security system, smart door locks and thermostat, and owned solar panels for energy efficiency and peace of mind. Some furnishings will convey with sale.
As a resident of Walden, you’ll enjoy an array of resort-style amenities including a clubhouse with fitness center, recreation room, bar; outdoor pools; a courtyard with tiki bar and BBQ area; two pickleball courts; a multi-use court for tennis and basketball; a playground; and scenic walking paths. With direct access to Burton’s Pond, you can enjoy kayaking, fishing, and more. This exceptional home and vibrant community offer the perfect combination of refined design, comfort, and an active coastal lifestyle.
Contact an agent
Home facts
- Year built:2022
- Listing ID #:DESU2098240
- Added:141 day(s) ago
- Updated:February 25, 2026 at 05:40 AM
Rooms and interior
- Bedrooms:4
- Total bathrooms:3
- Full bathrooms:3
- Living area:2,974 sq. ft.
Heating and cooling
- Cooling:Central A/C
- Heating:Central, Forced Air, Natural Gas
Structure and exterior
- Roof:Architectural Shingle
- Year built:2022
- Building area:2,974 sq. ft.
- Lot area:0.29 Acres
Utilities
- Water:Public
- Sewer:Public Sewer
Finances and disclosures
- Price:$789,000
- Price per sq. ft.:$265.3
- Tax amount:$1,499 (2025)
New listings near 24309 Avery Ct
- New
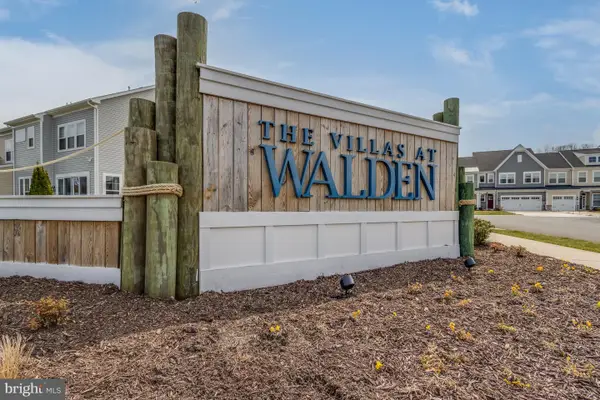 $469,900Active3 beds 3 baths2,400 sq. ft.
$469,900Active3 beds 3 baths2,400 sq. ft.26146 Milby Cir, HARBESON, DE 19951
MLS# DESU2105210Listed by: EMPOWER REAL ESTATE, LLC 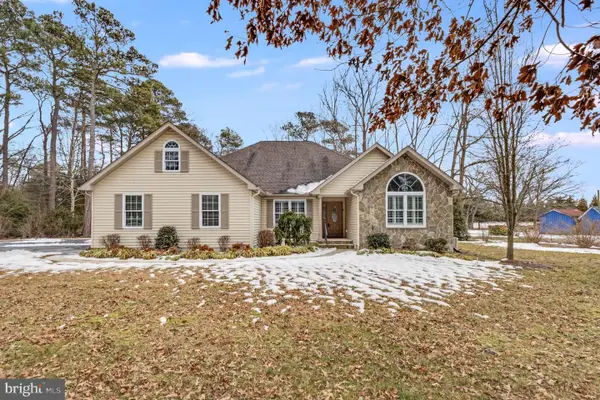 $550,000Pending3 beds 2 baths2,051 sq. ft.
$550,000Pending3 beds 2 baths2,051 sq. ft.23201 Joseph Ln, HARBESON, DE 19951
MLS# DESU2104872Listed by: KELLER WILLIAMS REALTY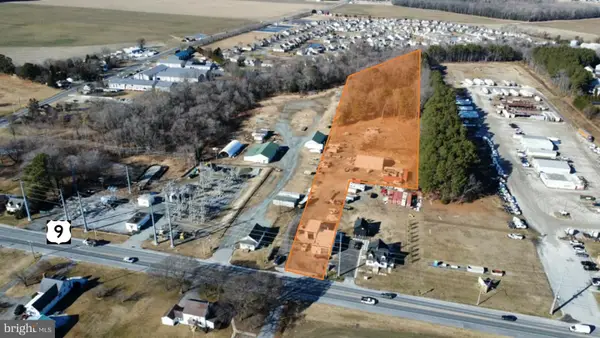 $2,200,000Active7.18 Acres
$2,200,000Active7.18 Acres26539 Lewes Georgetown Hwy, HARBESON, DE 19951
MLS# DESU2104366Listed by: SVN/MILLER COMMERCIAL REAL ESTATE $489,900Active3 beds 2 baths1,709 sq. ft.
$489,900Active3 beds 2 baths1,709 sq. ft.22199 Arbor Cir, MILTON, DE 19968
MLS# DESU2101682Listed by: ACTIVE ADULTS REALTY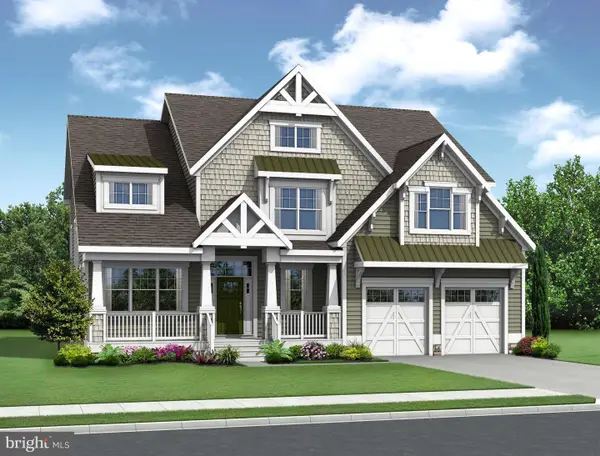 $664,900Active3 beds 3 baths3,020 sq. ft.
$664,900Active3 beds 3 baths3,020 sq. ft.34461 Derrickson Dr, HARBESON, DE 19951
MLS# DESU2104224Listed by: COLDWELL BANKER REALTY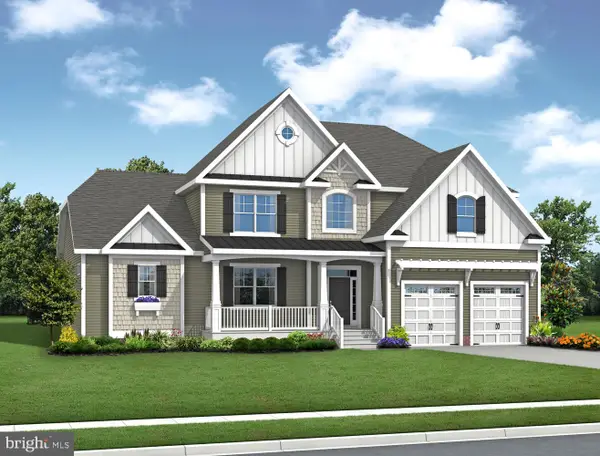 $684,900Active4 beds 3 baths3,383 sq. ft.
$684,900Active4 beds 3 baths3,383 sq. ft.34476 Derrickson Dr, HARBESON, DE 19951
MLS# DESU2104226Listed by: COLDWELL BANKER REALTY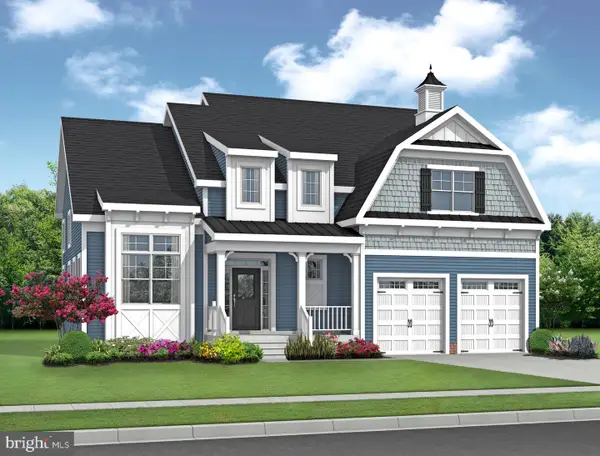 $614,900Active3 beds 3 baths2,566 sq. ft.
$614,900Active3 beds 3 baths2,566 sq. ft.25136 Leland Dr, HARBESON, DE 19951
MLS# DESU2104214Listed by: COLDWELL BANKER REALTY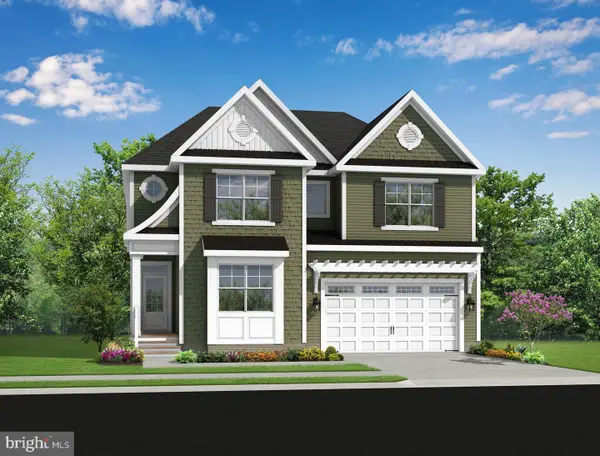 $614,900Active4 beds 4 baths2,720 sq. ft.
$614,900Active4 beds 4 baths2,720 sq. ft.25132 Leland Dr, HARBESON, DE 19951
MLS# DESU2104216Listed by: COLDWELL BANKER REALTY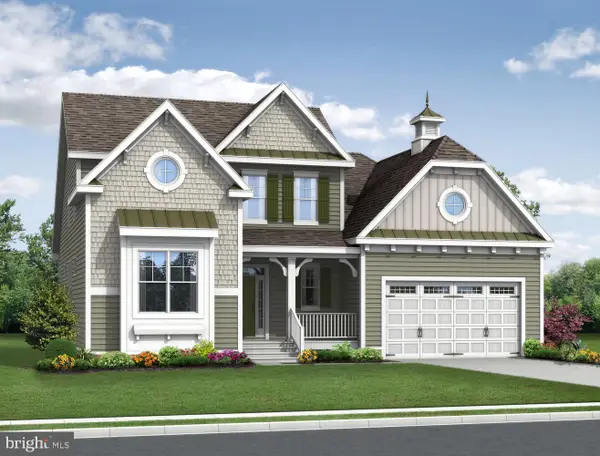 $624,900Active4 beds 4 baths2,528 sq. ft.
$624,900Active4 beds 4 baths2,528 sq. ft.25124 Leland Dr, HARBESON, DE 19951
MLS# DESU2104220Listed by: COLDWELL BANKER REALTY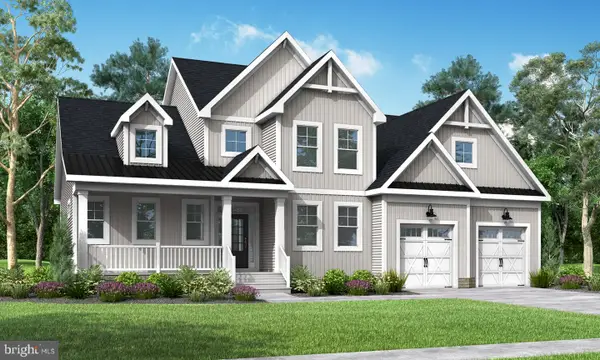 $644,900Active3 beds 3 baths2,705 sq. ft.
$644,900Active3 beds 3 baths2,705 sq. ft.25124 Leland Dr, HARBESON, DE 19951
MLS# DESU2104222Listed by: COLDWELL BANKER REALTY

