24577 Inkberry Dr, Harbeson, DE 19951
Local realty services provided by:Better Homes and Gardens Real Estate Valley Partners
24577 Inkberry Dr,Harbeson, DE 19951
$554,900
- 3 Beds
- 3 Baths
- 2,156 sq. ft.
- Single family
- Active
Listed by: michael kennedy
Office: compass
MLS#:DESU2093248
Source:BRIGHTMLS
Price summary
- Price:$554,900
- Price per sq. ft.:$257.37
About this home
Autumndale, a new Schell Brothers community uniquely offers the best of all worlds: a scenic location nestled among mature trees, offering both wooded homesites and pond backdrops, that are tucked away from busy roads yet still within a stone’s throw of daily conveniences and attractions. Moreover, you will have an extensively personalized Schell Brothers home with all the energy efficiency, savings, and peace of mind that is included with our exclusive Schellter Technology. The Saybrook plan is a two-story home starting at 2,156 heated square feet. Includes 3 bedrooms, a flex room, 2 full baths, a powder room, and a large kitchen open to the great room and dining area. Options are available to personalize the layout with an optional basement (site-dependent), outdoor living spaces such as a courtyard and screened porch, and more. Sales office is open with a furnished model (The Monterey) and is open Monday- Saturday 10 am-5 pm and Sunday 11 am-5 pm. *Base price does NOT include $35,000 incentive value*
Contact an agent
Home facts
- Year built:2025
- Listing ID #:DESU2093248
- Added:170 day(s) ago
- Updated:February 12, 2026 at 02:42 PM
Rooms and interior
- Bedrooms:3
- Total bathrooms:3
- Full bathrooms:2
- Half bathrooms:1
- Living area:2,156 sq. ft.
Heating and cooling
- Cooling:Central A/C
- Heating:Forced Air, Natural Gas
Structure and exterior
- Roof:Architectural Shingle
- Year built:2025
- Building area:2,156 sq. ft.
- Lot area:0.17 Acres
Utilities
- Water:Private/Community Water
- Sewer:Public Sewer
Finances and disclosures
- Price:$554,900
- Price per sq. ft.:$257.37
- Tax amount:$3,000 (2025)
New listings near 24577 Inkberry Dr
- New
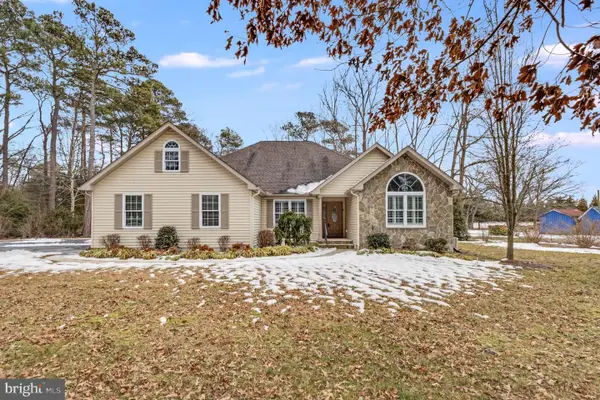 $550,000Active3 beds 2 baths2,051 sq. ft.
$550,000Active3 beds 2 baths2,051 sq. ft.23201 Joseph Ln, HARBESON, DE 19951
MLS# DESU2104872Listed by: KELLER WILLIAMS REALTY - New
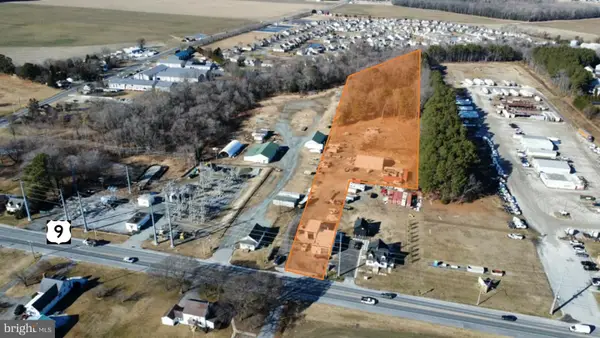 $2,200,000Active7.18 Acres
$2,200,000Active7.18 Acres26539 Lewes Georgetown Hwy, HARBESON, DE 19951
MLS# DESU2104366Listed by: SVN/MILLER COMMERCIAL REAL ESTATE - New
 $489,900Active3 beds 2 baths1,709 sq. ft.
$489,900Active3 beds 2 baths1,709 sq. ft.22199 Arbor Cir, MILTON, DE 19968
MLS# DESU2101682Listed by: ACTIVE ADULTS REALTY 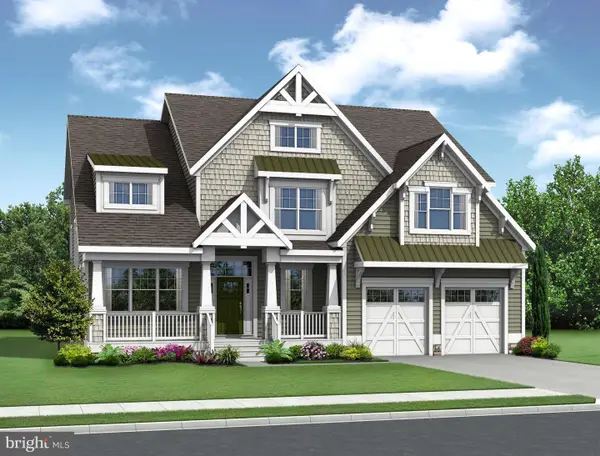 $664,900Active3 beds 3 baths3,020 sq. ft.
$664,900Active3 beds 3 baths3,020 sq. ft.34461 Derrickson Dr, HARBESON, DE 19951
MLS# DESU2104224Listed by: COLDWELL BANKER REALTY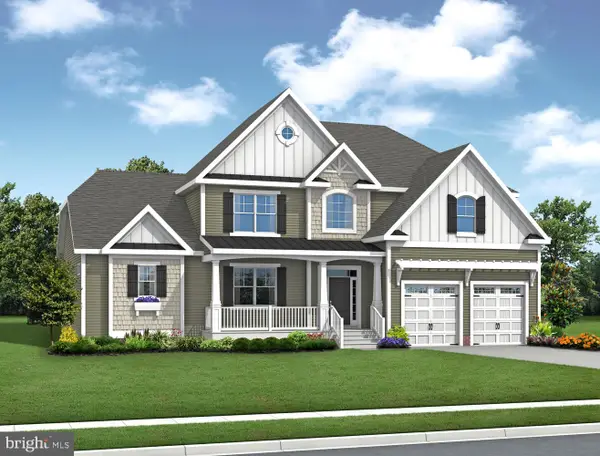 $684,900Active4 beds 3 baths3,383 sq. ft.
$684,900Active4 beds 3 baths3,383 sq. ft.34476 Derrickson Dr, HARBESON, DE 19951
MLS# DESU2104226Listed by: COLDWELL BANKER REALTY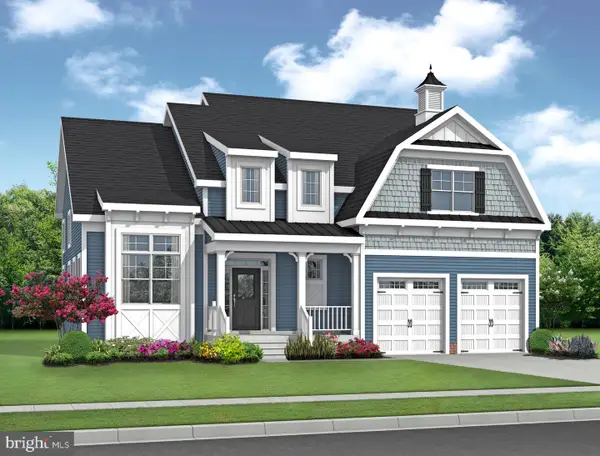 $614,900Active3 beds 3 baths2,566 sq. ft.
$614,900Active3 beds 3 baths2,566 sq. ft.25136 Leland Dr, HARBESON, DE 19951
MLS# DESU2104214Listed by: COLDWELL BANKER REALTY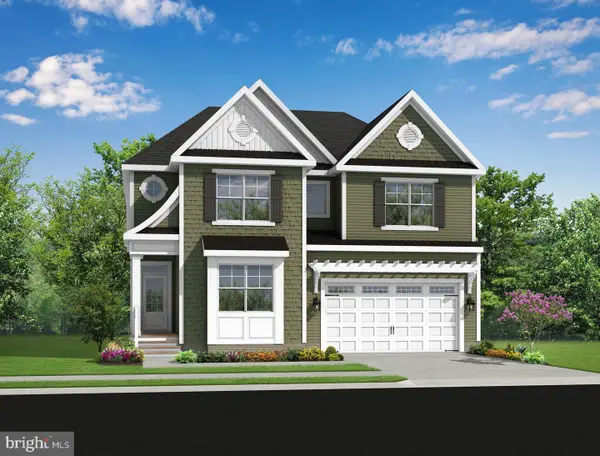 $614,900Active4 beds 4 baths2,720 sq. ft.
$614,900Active4 beds 4 baths2,720 sq. ft.25132 Leland Dr, HARBESON, DE 19951
MLS# DESU2104216Listed by: COLDWELL BANKER REALTY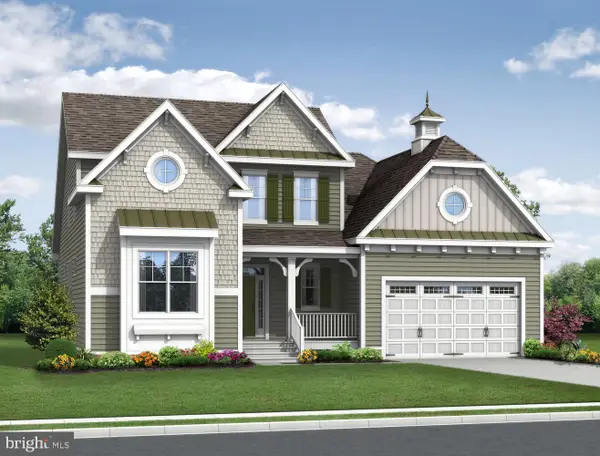 $624,900Active4 beds 4 baths2,528 sq. ft.
$624,900Active4 beds 4 baths2,528 sq. ft.25124 Leland Dr, HARBESON, DE 19951
MLS# DESU2104220Listed by: COLDWELL BANKER REALTY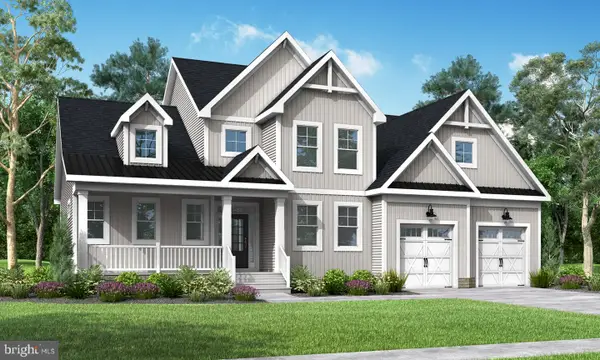 $644,900Active3 beds 3 baths2,705 sq. ft.
$644,900Active3 beds 3 baths2,705 sq. ft.25124 Leland Dr, HARBESON, DE 19951
MLS# DESU2104222Listed by: COLDWELL BANKER REALTY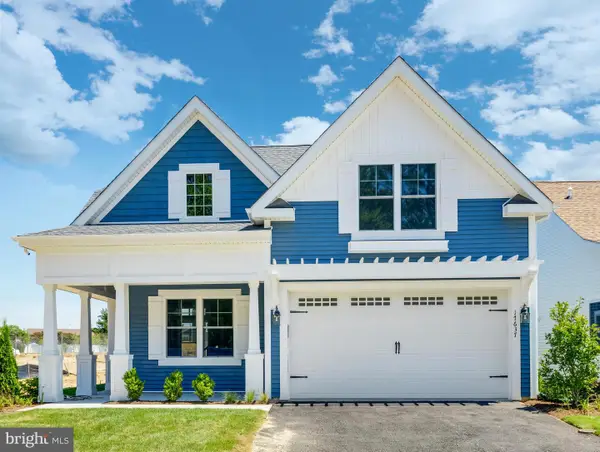 $609,900Active3 beds 3 baths2,054 sq. ft.
$609,900Active3 beds 3 baths2,054 sq. ft.25138 Leland Dr, HARBESON, DE 19951
MLS# DESU2104210Listed by: COLDWELL BANKER REALTY

