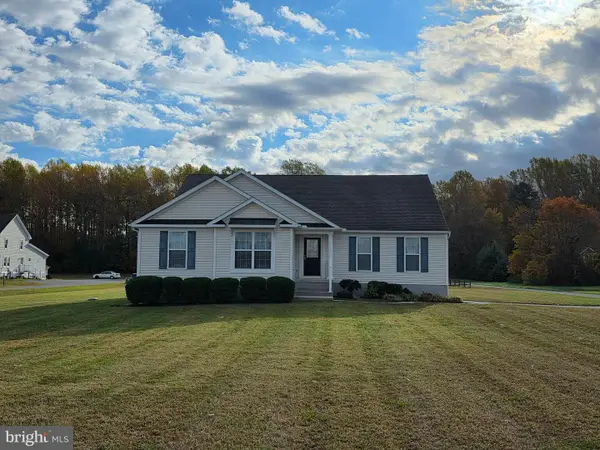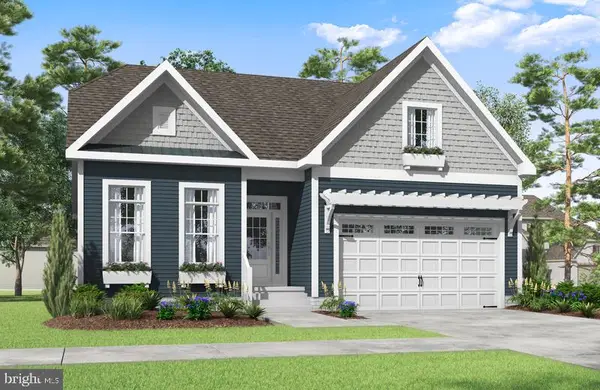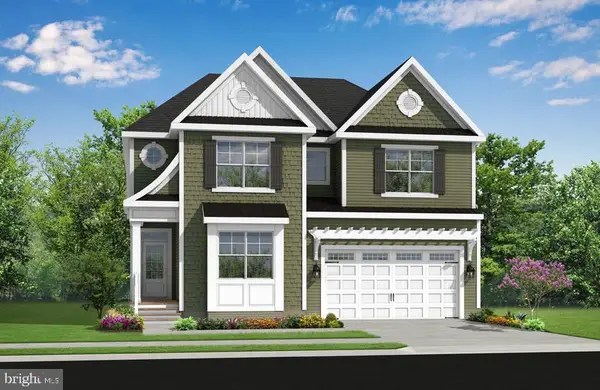26 Falcon Crest Dr, Harbeson, DE 19951
Local realty services provided by:Better Homes and Gardens Real Estate Maturo
26 Falcon Crest Dr,Harbeson, DE 19951
$399,999
- 3 Beds
- 2 Baths
- 1,376 sq. ft.
- Single family
- Pending
Listed by: joseph s maggio jr., kim hitchens
Office: dave mccarthy & associates, inc.
MLS#:DESU2068328
Source:BRIGHTMLS
Price summary
- Price:$399,999
- Price per sq. ft.:$290.7
- Monthly HOA dues:$10.42
About this home
NEW Septic being installed. Nestled in a charming small residential community, this beautiful ranch-style home boasts a plethora of upgrades, making it the perfect retreat for those seeking a peaceful and serene lifestyle. Just 20 minutes from the beach, this property offers easy access to the area's stunning beaches, bays, and parkland, while being surrounded by picturesque farm land. ***Long Term Rentals Only***
**Recent Upgrades**
The property has undergone extensive renovations, including:
* A new roof 2023 and flue, ensuring the home is protected from the elements
* New carpet and padding, providing a comfortable and cozy living space
* Freshly installed front windows, allowing an abundance of natural light to flood the interior
* A low HOA fee $125 Annually, providing a sense of community without breaking the bank
* An extra-large shed, offering endless possibilities for storage, hobbies, or creative pursuits
The property is situated in a secluded residential community, just 20 minutes from the beach and surrounded by farm land. This unique location provides a tranquil atmosphere, while still being close enough to enjoy the area's many attractions.
Contact an agent
Home facts
- Year built:1989
- Listing ID #:DESU2068328
- Added:459 day(s) ago
- Updated:November 15, 2025 at 09:06 AM
Rooms and interior
- Bedrooms:3
- Total bathrooms:2
- Full bathrooms:2
- Living area:1,376 sq. ft.
Heating and cooling
- Cooling:Central A/C
- Heating:Central, Electric, Forced Air
Structure and exterior
- Roof:Architectural Shingle
- Year built:1989
- Building area:1,376 sq. ft.
- Lot area:0.53 Acres
Schools
- High school:CAPE HENLOPEN
Utilities
- Water:Well
- Sewer:Gravity Sept Fld, On Site Septic
Finances and disclosures
- Price:$399,999
- Price per sq. ft.:$290.7
- Tax amount:$914 (2024)
New listings near 26 Falcon Crest Dr
- New
 $729,900Active3 beds 2 baths2,461 sq. ft.
$729,900Active3 beds 2 baths2,461 sq. ft.24159 Bunting Cir, HARBESON, DE 19951
MLS# DESU2100432Listed by: BERKSHIRE HATHAWAY HOMESERVICES PENFED REALTY  $510,000Active3 beds 2 baths1,861 sq. ft.
$510,000Active3 beds 2 baths1,861 sq. ft.21643 Beauchamp Ln, HARBESON, DE 19951
MLS# DESU2099478Listed by: BRYAN REALTY GROUP $569,900Active3 beds 3 baths2,082 sq. ft.
$569,900Active3 beds 3 baths2,082 sq. ft.31761 Shoal Creek Ln, HARBESON, DE 19951
MLS# DESU2098556Listed by: COMPASS $589,900Active3 beds 3 baths2,193 sq. ft.
$589,900Active3 beds 3 baths2,193 sq. ft.31759 Shoal Creek Ln, HARBESON, DE 19951
MLS# DESU2098558Listed by: COMPASS $609,900Active3 beds 3 baths2,583 sq. ft.
$609,900Active3 beds 3 baths2,583 sq. ft.31757 Shoal Creek Ln, HARBESON, DE 19951
MLS# DESU2098560Listed by: COMPASS $629,900Active4 beds 3 baths2,720 sq. ft.
$629,900Active4 beds 3 baths2,720 sq. ft.31755 Shoal Creek Ln, HARBESON, DE 19951
MLS# DESU2098562Listed by: COMPASS $699,900Active4 beds 4 baths3,338 sq. ft.
$699,900Active4 beds 4 baths3,338 sq. ft.31753 Shoal Creek Ln, HARBESON, DE 19951
MLS# DESU2098564Listed by: COMPASS $719,900Active4 beds 5 baths3,413 sq. ft.
$719,900Active4 beds 5 baths3,413 sq. ft.31751 Shoal Creek Ln, HARBESON, DE 19951
MLS# DESU2098566Listed by: COMPASS $509,900Active2 beds 2 baths1,411 sq. ft.
$509,900Active2 beds 2 baths1,411 sq. ft.31767 Shoal Creek Ln, HARBESON, DE 19951
MLS# DESU2098544Listed by: COMPASS $529,900Active3 beds 2 baths1,652 sq. ft.
$529,900Active3 beds 2 baths1,652 sq. ft.31765 Shoal Creek Ln, HARBESON, DE 19951
MLS# DESU2098550Listed by: COMPASS
