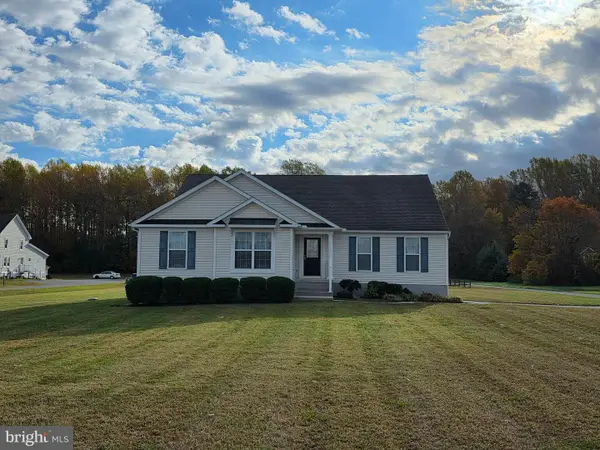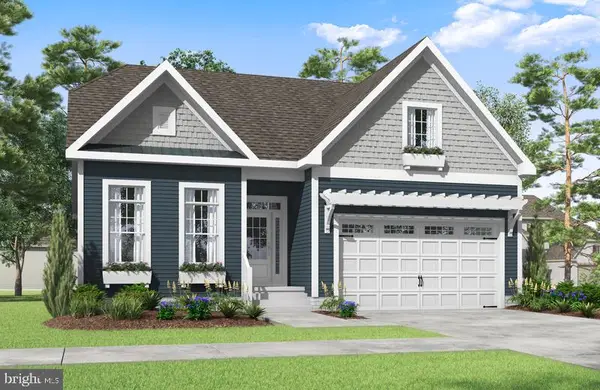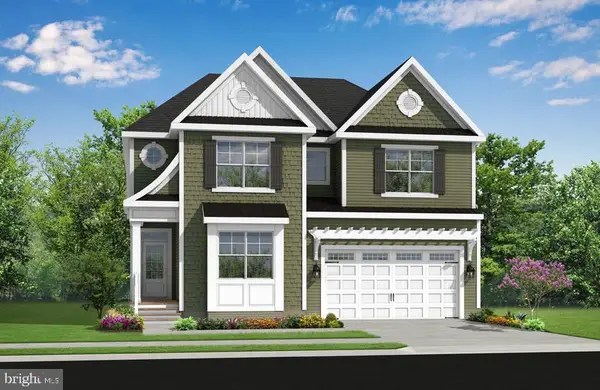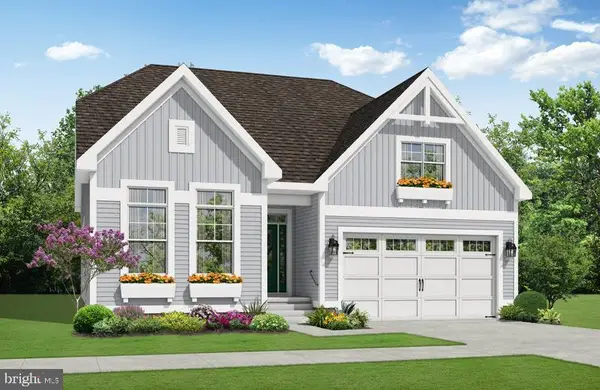26178 Milby Cir, Harbeson, DE 19951
Local realty services provided by:Better Homes and Gardens Real Estate Valley Partners
Upcoming open houses
- Sat, Nov 0801:30 pm - 03:30 pm
Listed by:julie gritton
Office:coldwell banker premier - lewes
MLS#:DESU2095338
Source:BRIGHTMLS
Price summary
- Price:$499,000
- Price per sq. ft.:$207.92
- Monthly HOA dues:$125
About this home
Modern sophistication meets coastal tranquility - welcome to 26178 Milby Circle! This nearly new Jefferson floor plan townhome truly checks all the boxes. Located on a premium corner lot surrounded by green space on three sides - front, side and back yards - this home is the ideal retreat to relax and unwind. A maintenance-free lifestyle awaits you as the HOA maintains both the front and back yards, and lawn irrigation is also included. This stunning four bedroom, three-and-a-half-bathroom townhome greets you with bright and airy living spaces, a state-of-the-art kitchen, Luxury Vinyl Plank (LVP) flooring, and specialty lighting. A rare treat is the natural gas fireplace with stone surround - one of the few homes in the community to feature a fireplace - perfect to take the chill off of crisp nights. The interior spaces are luminous and inviting, enhanced by side windows that flood the home with natural light. A cathedral ceiling opening to the second-floor loft creates an airy, gallery-like space - ideal for displaying art or treasured pieces. The kitchen island is the centerpiece of the entertaining area, offering seating for six. Meals are easily prepared with the gas cooktop and double ovens, making it both stylish and functional. The first-floor primary bedroom suite, off the great room, features a tray ceiling and custom light fixture. Two walk-in closets and an ensuite bathroom with dual vanities and an oversized, double-head walk-in shower complete the space. Finishing out the first floor is a nice-size laundry area and a powder room. Upstairs one will find a second primary bedroom complete with a generous walk-in closet and ensuite bathroom. The adjacent Loft area provides another living area. Two additional bedrooms with ample natural light, large closets and custom light fixtures complete the upstairs level. The Sonos sound system in the first floor and second floor Loft areas adds to the laid-back, modern vibe of the home. A screen porch and paver patio are the perfect areas to either sip that morning cup of coffee or finish up the day with a relaxing al fresco meal. The back yard faces the walking path/tree line of the community, providing both privacy and green space. The home has an extra parking pad in the front, which combined with being an end-unit, makes for easier daily routines. This meticulously maintained home is only 8 miles from both Rehoboth Beach and Lewes. It is also a quick drive to the Bays of the Long Neck area and Millsboro, providing abundant opportunities for exploring nature, dining, and shopping. The Villas at Walden is part of the nearby single family home community of Walden. The two communities share a beautiful 5,000 square feet clubhouse with fitness center, outdoor pools, tot lot, pickleball courts, multi-use sport court, and a pier on Burton's Pond where you can launch your kayak for a day on the water! In addition, there is a large courtyard, BBQ area, recreation room with a fireplace and wet bar for entertaining and games. Villas at Walden also has a second outdoor pool located within the community, and has a walking trail around the community's perimeter. All these amenities included in the HOA for a low fee. This is more than just a home; it’s a lifestyle.
Contact an agent
Home facts
- Year built:2022
- Listing ID #:DESU2095338
- Added:53 day(s) ago
- Updated:November 02, 2025 at 04:32 AM
Rooms and interior
- Bedrooms:4
- Total bathrooms:4
- Full bathrooms:3
- Half bathrooms:1
- Living area:2,400 sq. ft.
Heating and cooling
- Cooling:Central A/C, Programmable Thermostat
- Heating:Heat Pump(s), Natural Gas
Structure and exterior
- Roof:Architectural Shingle
- Year built:2022
- Building area:2,400 sq. ft.
- Lot area:0.12 Acres
Utilities
- Water:Public
- Sewer:No Septic System, Shared Sewer
Finances and disclosures
- Price:$499,000
- Price per sq. ft.:$207.92
- Tax amount:$936 (2025)
New listings near 26178 Milby Cir
- Coming Soon
 $510,000Coming Soon3 beds 2 baths
$510,000Coming Soon3 beds 2 baths21643 Beauchamp Ln, HARBESON, DE 19951
MLS# DESU2099478Listed by: BRYAN REALTY GROUP  $569,900Active3 beds 3 baths2,082 sq. ft.
$569,900Active3 beds 3 baths2,082 sq. ft.31761 Shoal Creek Ln, HARBESON, DE 19951
MLS# DESU2098556Listed by: COMPASS $589,900Active3 beds 3 baths2,193 sq. ft.
$589,900Active3 beds 3 baths2,193 sq. ft.31759 Shoal Creek Ln, HARBESON, DE 19951
MLS# DESU2098558Listed by: COMPASS $609,900Active3 beds 3 baths2,583 sq. ft.
$609,900Active3 beds 3 baths2,583 sq. ft.31757 Shoal Creek Ln, HARBESON, DE 19951
MLS# DESU2098560Listed by: COMPASS $629,900Active4 beds 3 baths2,720 sq. ft.
$629,900Active4 beds 3 baths2,720 sq. ft.31755 Shoal Creek Ln, HARBESON, DE 19951
MLS# DESU2098562Listed by: COMPASS $699,900Active4 beds 4 baths3,338 sq. ft.
$699,900Active4 beds 4 baths3,338 sq. ft.31753 Shoal Creek Ln, HARBESON, DE 19951
MLS# DESU2098564Listed by: COMPASS $719,900Active4 beds 5 baths3,413 sq. ft.
$719,900Active4 beds 5 baths3,413 sq. ft.31751 Shoal Creek Ln, HARBESON, DE 19951
MLS# DESU2098566Listed by: COMPASS $509,900Active2 beds 2 baths1,411 sq. ft.
$509,900Active2 beds 2 baths1,411 sq. ft.31767 Shoal Creek Ln, HARBESON, DE 19951
MLS# DESU2098544Listed by: COMPASS $529,900Active3 beds 2 baths1,652 sq. ft.
$529,900Active3 beds 2 baths1,652 sq. ft.31765 Shoal Creek Ln, HARBESON, DE 19951
MLS# DESU2098550Listed by: COMPASS $529,900Active3 beds 3 baths1,866 sq. ft.
$529,900Active3 beds 3 baths1,866 sq. ft.31763 Shoal Creek Ln, HARBESON, DE 19951
MLS# DESU2098552Listed by: COMPASS
