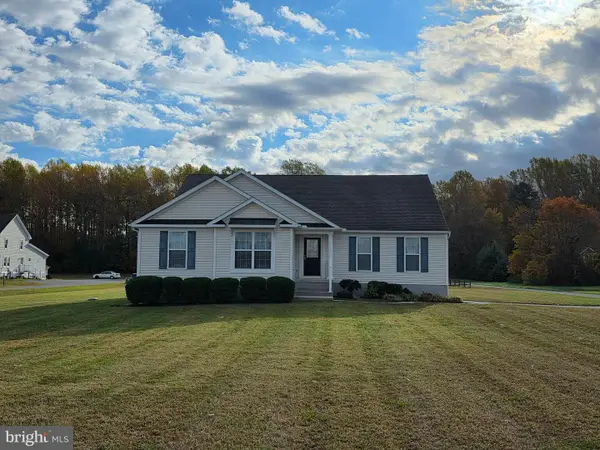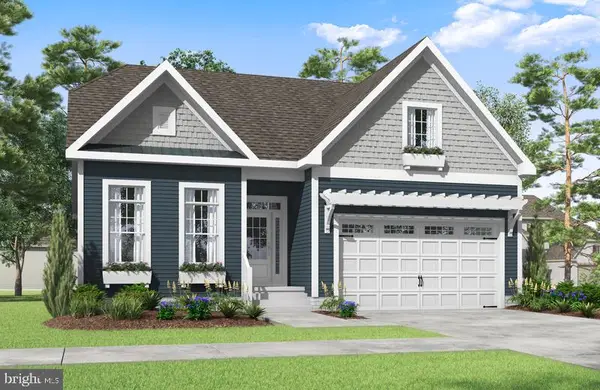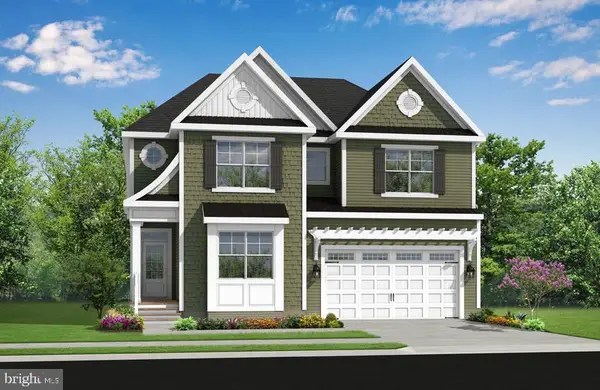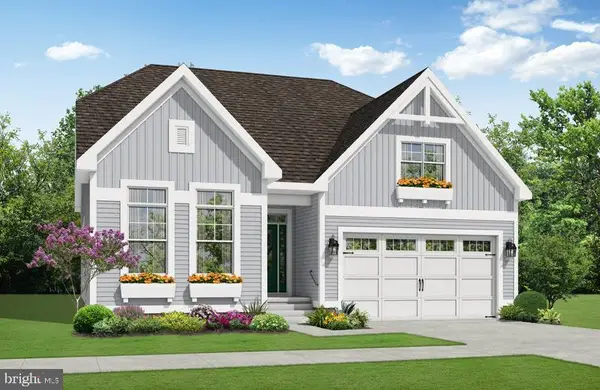27183 Buckskin Trl, Harbeson, DE 19951
Local realty services provided by:Better Homes and Gardens Real Estate Valley Partners
27183 Buckskin Trl,Harbeson, DE 19951
$679,900
- 4 Beds
- 4 Baths
- 3,430 sq. ft.
- Single family
- Pending
Listed by:lee ann wilkinson
Office:berkshire hathaway homeservices penfed realty
MLS#:DESU2091900
Source:BRIGHTMLS
Price summary
- Price:$679,900
- Price per sq. ft.:$198.22
- Monthly HOA dues:$143.67
About this home
EVERYTHING YOU COULD ASK FOR AND MORE! This stunning Craftsman-style home in Trails of Beaver Creek beautifully merges luxury with comfort. Spanning 3,430 sq. ft., the inviting floor plan is designed for relaxation and entertaining, featuring upgraded elements such as rich hardwood flooring throughout the main living area and plantation shutters throughout. The gourmet kitchen stands at the heart of the home, outfitted with stainless steel appliances, complemented by a floor-to-ceiling stone fireplace in the living room and a bright sunroom bump-out.
Retreat to the primary suite, which boasts a spa-like bathroom complete with a soaking tub and a walk-in shower. The main level also includes a formal dining room, two additional bedrooms, and a home office that could easily be transformed into a fifth bedroom.
But the highlights don’t end there! Enjoy cozy evenings or host game and movie nights in the spacious walkout basement/media room, complete with a wet bar, linear fireplace, and take advantage of the generously-sized storage rooms and an additional en-suite guest room.
Step outside to soak in the sunshine or watch the sunset from the back deck, overlooking the large backyard and a mature wooded forest. The community amenities, featuring a clubhouse and outdoor pool, as well as close proximity to the Lewes / Georgetown Bike Trail and just minutes to the towns of Lewes, Rehoboth, and Historic Milton further enrich this exclusive lifestyle. With an attached garage and ample driveway space, this home truly serves as a sanctuary, offering both privacy and luxury in a vibrant community.
Contact an agent
Home facts
- Year built:2010
- Listing ID #:DESU2091900
- Added:58 day(s) ago
- Updated:November 01, 2025 at 07:28 AM
Rooms and interior
- Bedrooms:4
- Total bathrooms:4
- Full bathrooms:3
- Half bathrooms:1
- Living area:3,430 sq. ft.
Heating and cooling
- Cooling:Central A/C
- Heating:Forced Air, Propane - Metered
Structure and exterior
- Roof:Shingle
- Year built:2010
- Building area:3,430 sq. ft.
- Lot area:0.46 Acres
Utilities
- Water:Public
- Sewer:Public Sewer
Finances and disclosures
- Price:$679,900
- Price per sq. ft.:$198.22
- Tax amount:$1,055 (2025)
New listings near 27183 Buckskin Trl
- Coming Soon
 $510,000Coming Soon3 beds 2 baths
$510,000Coming Soon3 beds 2 baths21643 Beauchamp Ln, HARBESON, DE 19951
MLS# DESU2099478Listed by: BRYAN REALTY GROUP  $569,900Active3 beds 3 baths2,082 sq. ft.
$569,900Active3 beds 3 baths2,082 sq. ft.31761 Shoal Creek Ln, HARBESON, DE 19951
MLS# DESU2098556Listed by: COMPASS $589,900Active3 beds 3 baths2,193 sq. ft.
$589,900Active3 beds 3 baths2,193 sq. ft.31759 Shoal Creek Ln, HARBESON, DE 19951
MLS# DESU2098558Listed by: COMPASS $609,900Active3 beds 3 baths2,583 sq. ft.
$609,900Active3 beds 3 baths2,583 sq. ft.31757 Shoal Creek Ln, HARBESON, DE 19951
MLS# DESU2098560Listed by: COMPASS $629,900Active4 beds 3 baths2,720 sq. ft.
$629,900Active4 beds 3 baths2,720 sq. ft.31755 Shoal Creek Ln, HARBESON, DE 19951
MLS# DESU2098562Listed by: COMPASS $699,900Active4 beds 4 baths3,338 sq. ft.
$699,900Active4 beds 4 baths3,338 sq. ft.31753 Shoal Creek Ln, HARBESON, DE 19951
MLS# DESU2098564Listed by: COMPASS $719,900Active4 beds 5 baths3,413 sq. ft.
$719,900Active4 beds 5 baths3,413 sq. ft.31751 Shoal Creek Ln, HARBESON, DE 19951
MLS# DESU2098566Listed by: COMPASS $509,900Active2 beds 2 baths1,411 sq. ft.
$509,900Active2 beds 2 baths1,411 sq. ft.31767 Shoal Creek Ln, HARBESON, DE 19951
MLS# DESU2098544Listed by: COMPASS $529,900Active3 beds 2 baths1,652 sq. ft.
$529,900Active3 beds 2 baths1,652 sq. ft.31765 Shoal Creek Ln, HARBESON, DE 19951
MLS# DESU2098550Listed by: COMPASS $529,900Active3 beds 3 baths1,866 sq. ft.
$529,900Active3 beds 3 baths1,866 sq. ft.31763 Shoal Creek Ln, HARBESON, DE 19951
MLS# DESU2098552Listed by: COMPASS
