27450 Covered Bridge Trl, Harbeson, DE 19951
Local realty services provided by:Better Homes and Gardens Real Estate Cassidon Realty
Listed by: kathryn r landon
Office: coldwell banker realty
MLS#:DESU2085924
Source:BRIGHTMLS
Price summary
- Price:$550,000
- Price per sq. ft.:$236.86
- Monthly HOA dues:$143.67
About this home
Pardon Our Dust!
We’re making some exciting changes to the home. A new screen door will be installed soon, and all kitchen appliances have been upgraded to sleek stainless steel. Thank you for your patience while we enhance your experience!
Please be aware the Family Room, Kitchen Table area and Primary bedroom are virtually Staged.
Charming 3-Bedroom, 2-Bath Home with Pond Views & Geothermal Heating
Owners will consider all reasonable offers.
Discover this beautifully maintained home backing to a peaceful community pond—perfect for enjoying serene views and nature’s tranquility. Relax in the inviting 3-season room overlooking the water, or entertain guests on the oversized deck designed for outdoor gatherings.
Inside, the home features an open floor plan that flows effortlessly between living spaces. The primary bedroom boasts an extra-large walk-in closet and a spacious ensuite bath, offering a private retreat. Additional highlights include a formal dining room for special occasions and a bonus room above the garage, ideal for a home office, gym, or guest space.
Enjoy the comfort and efficiency of geothermal heating, plus access to community amenities including a clubhouse, pool, and sidewalks for leisurely strolls. This home is just waiting to have new owners.
Contact an agent
Home facts
- Year built:2006
- Listing ID #:DESU2085924
- Added:230 day(s) ago
- Updated:December 31, 2025 at 08:44 AM
Rooms and interior
- Bedrooms:3
- Total bathrooms:2
- Full bathrooms:2
- Living area:2,322 sq. ft.
Heating and cooling
- Cooling:Central A/C
- Heating:Geo-thermal
Structure and exterior
- Roof:Architectural Shingle
- Year built:2006
- Building area:2,322 sq. ft.
- Lot area:0.46 Acres
Schools
- High school:CAPE HENLOPEN
Utilities
- Water:Private/Community Water, Public
- Sewer:Public Sewer
Finances and disclosures
- Price:$550,000
- Price per sq. ft.:$236.86
- Tax amount:$2,125 (2024)
New listings near 27450 Covered Bridge Trl
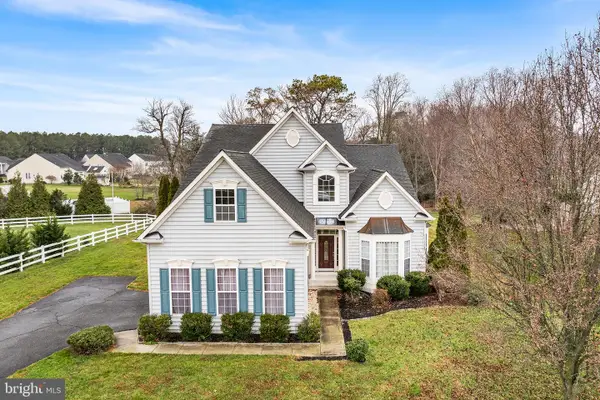 $579,900Active3 beds 3 baths3,034 sq. ft.
$579,900Active3 beds 3 baths3,034 sq. ft.27145 Buckskin Trl, HARBESON, DE 19951
MLS# DESU2101474Listed by: REDFIN CORPORATION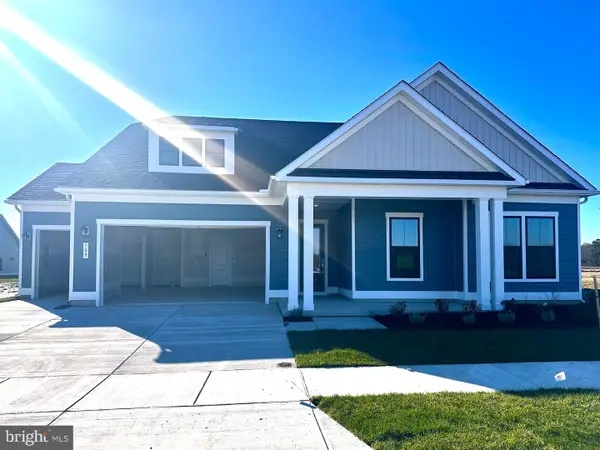 $609,990Active3 beds 2 baths2,200 sq. ft.
$609,990Active3 beds 2 baths2,200 sq. ft.Homesite 151 Citra Dr, MILTON, DE 19968
MLS# DESU2101252Listed by: DRB GROUP REALTY, LLC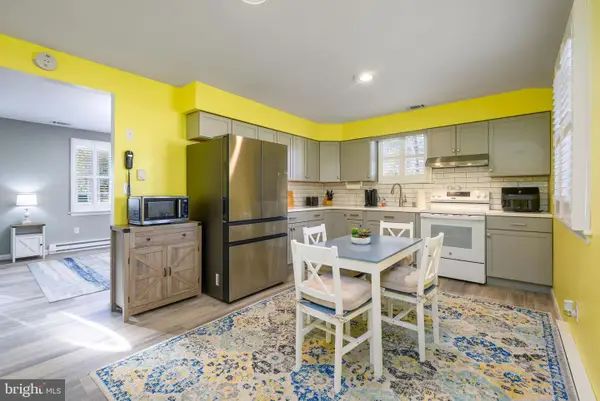 $299,999Active2 beds 1 baths720 sq. ft.
$299,999Active2 beds 1 baths720 sq. ft.29001 Harriet Ave, HARBESON, DE 19951
MLS# DESU2101080Listed by: IRON VALLEY REAL ESTATE AT THE BEACH $549,900Active3.8 Acres
$549,900Active3.8 Acres0 Rt 48, HARBESON, DE 19951
MLS# DESU2101162Listed by: WEICHERT, REALTORS - BEACH BOUND $549,900Active4 beds 4 baths2,466 sq. ft.
$549,900Active4 beds 4 baths2,466 sq. ft.23247 Hollyville Rd, HARBESON, DE 19951
MLS# DESU2100988Listed by: WEICHERT, REALTORS - BEACH BOUND $729,900Active3 beds 2 baths2,461 sq. ft.
$729,900Active3 beds 2 baths2,461 sq. ft.24159 Bunting Cir, HARBESON, DE 19951
MLS# DESU2100432Listed by: BERKSHIRE HATHAWAY HOMESERVICES PENFED REALTY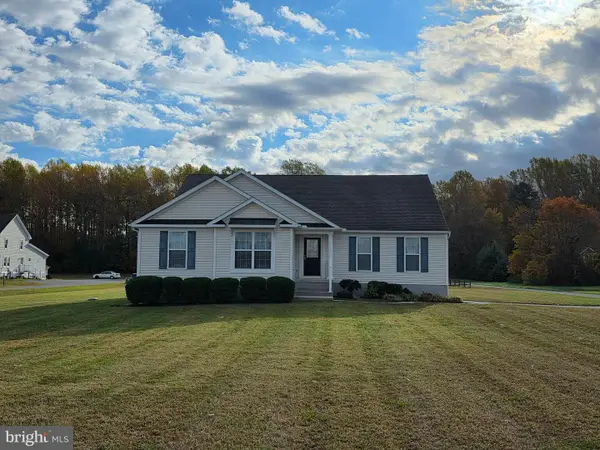 $499,000Active3 beds 2 baths1,861 sq. ft.
$499,000Active3 beds 2 baths1,861 sq. ft.21643 Beauchamp Ln, HARBESON, DE 19951
MLS# DESU2099478Listed by: BRYAN REALTY GROUP $569,900Active3 beds 3 baths2,082 sq. ft.
$569,900Active3 beds 3 baths2,082 sq. ft.31761 Shoal Creek Ln, HARBESON, DE 19951
MLS# DESU2098556Listed by: COMPASS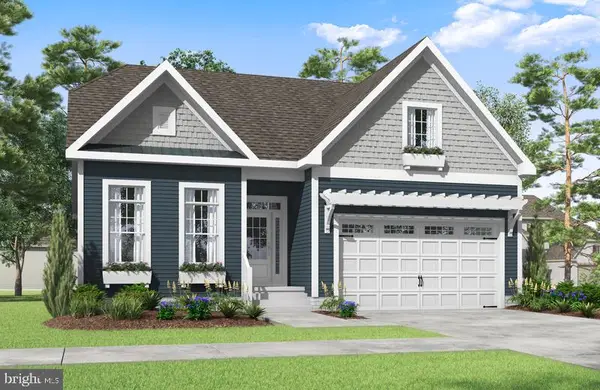 $589,900Active3 beds 3 baths2,193 sq. ft.
$589,900Active3 beds 3 baths2,193 sq. ft.31759 Shoal Creek Ln, HARBESON, DE 19951
MLS# DESU2098558Listed by: COMPASS $609,900Active3 beds 3 baths2,583 sq. ft.
$609,900Active3 beds 3 baths2,583 sq. ft.31757 Shoal Creek Ln, HARBESON, DE 19951
MLS# DESU2098560Listed by: COMPASS
