30425 Hollymount Rd, Harbeson, DE 19951
Local realty services provided by:Better Homes and Gardens Real Estate Reserve
30425 Hollymount Rd,Harbeson, DE 19951
$2,470,000
- 5 Beds
- 8 Baths
- 11,406 sq. ft.
- Single family
- Active
Listed by: elizabeth m cooch
Office: jack lingo - lewes
MLS#:DESU2103114
Source:BRIGHTMLS
Price summary
- Price:$2,470,000
- Price per sq. ft.:$216.55
About this home
RECENTLY FEATURED ON THE DELMARVA HOME SHOW AND FINE PORTFOLIO MAGAZINE! Step into a world of refined elegance and unparalleled privacy with this stunning, brand new estate, boasting 11,406 sq. ft. of conditioned living space. Nestled on 7.28 private, wooded acres just minutes from Lewes and Rehoboth Beach, this home offers the perfect blend of luxury, privacy, and modern convenience. From the moment you enter, you’ll be captivated by the two-story living room, bathed in natural light from expansive picture windows and centered around a towering stone fireplace. The catwalk balcony on the second level adds an element of architectural detail and sophistication, while the main level library with built-in bookcases provides the perfect retreat. The ¾ inch White Oak hardwood flooring, solid wood trim, and 8-foot solid wood doors showcase the home’s superior craftsmanship. An elevator, the largest size allowable by residential standards, provides seamless access to 3 levels, including the plush, carpeted lower-level. A chef’s dream, the gourmet kitchen is outfitted with top-of-the-line Sub-Zero and Wolf appliances, and solid wood, soft-close KraftMaid cabinetry. An impressive, oversized island offers ample storage and prep space, while an eight burner stove, pot filler, built-in microwave, custom tile backsplash, and granite countertops add to the kitchen’s functionality and style. The kitchen flows between both a formal dining room and a more casual eating area overlooking the woods and pavilion. The walk-in pantry features additional shelving, granite countertops, and an extra refrigerator—perfect for use while entertaining. Step outside to the expansive Duradek back deck or the covered pavilion, where a wood-burning stone fireplace, Blaze stainless steel grill, and TV hookups create the ultimate outdoor living experience. Prewired connections for a future pool and hot tub allow for even greater customization of your private retreat. With five spacious bedrooms, including both main level and second level primary suites, there is always plenty of room for your guests. Six full bathrooms and 2 half baths feature custom porcelain tilework with Kohler sinks, Moen faucets, KraftMaid cabinetry, and granite counters. What’s more, the second level features an additional living space with elevator access and powder room. The lower level is a world of its own, offering a second kitchen, wine room, plush carpeting, full sized windows and a walkout patio. The third level offers endless possibilities, from an additional bedroom to a private home theater or gym. Surrounded by mature trees, this home offers ultimate privacy. The winding, lighted asphalt driveway leads to a four-car garage with 10 x 16 garage doors and whisper-quiet direct drive openers. Hardie cement board siding, 50-year High Def GAF shingles, Anderson 400 Series windows and Leaf Filter gutter guards ensure durability and low maintenance while the comprehensive Swann Security system with exterior cameras and DVR recording provides peace of mind. With ample space to add a pool, guest house, or pole building, this estate is a rare opportunity to own a truly custom luxury home just outside of Lewes. The price per square foot for the finished space comes to $217 - well below local custom builder average. This home could not be recreated at this price! Home Warranty included! Centrally located between Lewes and Rehoboth Beach, the location on coveted Hollymount Road provides for quick, easy access to all the restaurants, shops and beaches in the area. Join Every detail of this estate has been carefully curated for the most discerning buyer—don’t miss the chance to make it yours!
Contact an agent
Home facts
- Year built:2025
- Listing ID #:DESU2103114
- Added:638 day(s) ago
- Updated:February 11, 2026 at 02:38 PM
Rooms and interior
- Bedrooms:5
- Total bathrooms:8
- Full bathrooms:6
- Half bathrooms:2
- Living area:11,406 sq. ft.
Heating and cooling
- Cooling:Central A/C
- Heating:Electric, Heat Pump(s)
Structure and exterior
- Roof:Architectural Shingle
- Year built:2025
- Building area:11,406 sq. ft.
- Lot area:7.28 Acres
Utilities
- Water:Well
- Sewer:Gravity Sept Fld
Finances and disclosures
- Price:$2,470,000
- Price per sq. ft.:$216.55
- Tax amount:$608
New listings near 30425 Hollymount Rd
- New
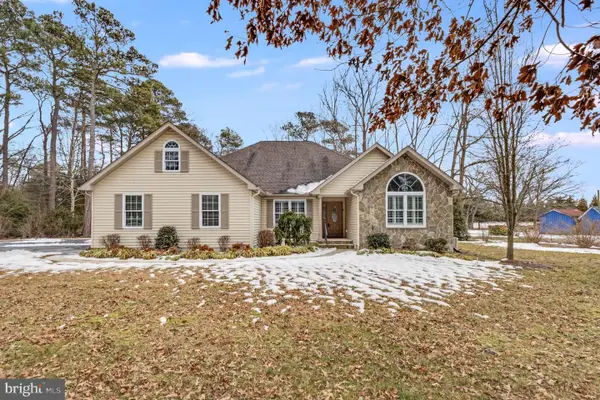 $550,000Active3 beds 2 baths2,051 sq. ft.
$550,000Active3 beds 2 baths2,051 sq. ft.23201 Joseph Ln, HARBESON, DE 19951
MLS# DESU2104872Listed by: KELLER WILLIAMS REALTY - New
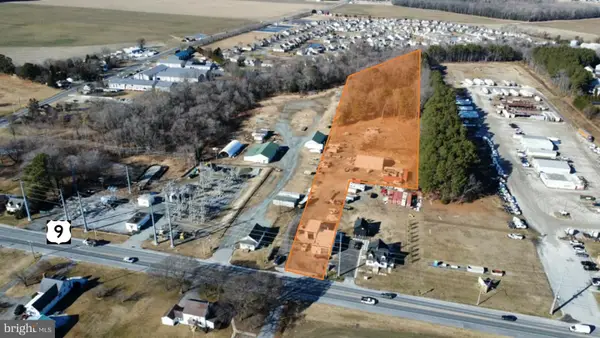 $2,200,000Active7.18 Acres
$2,200,000Active7.18 Acres26539 Lewes Georgetown Hwy, HARBESON, DE 19951
MLS# DESU2104366Listed by: SVN/MILLER COMMERCIAL REAL ESTATE - New
 $489,900Active3 beds 2 baths1,709 sq. ft.
$489,900Active3 beds 2 baths1,709 sq. ft.22199 Arbor Cir, MILTON, DE 19968
MLS# DESU2101682Listed by: ACTIVE ADULTS REALTY 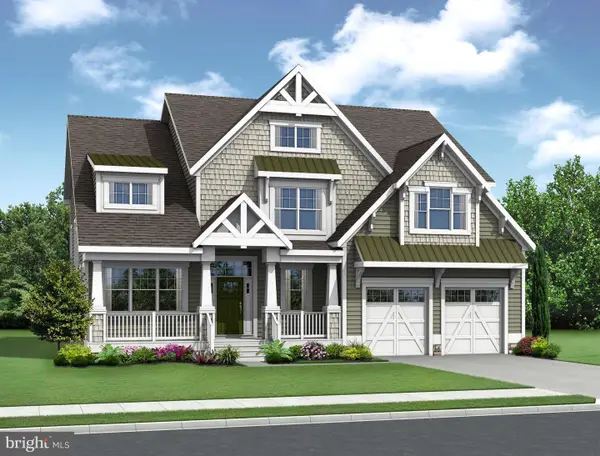 $664,900Active3 beds 3 baths3,020 sq. ft.
$664,900Active3 beds 3 baths3,020 sq. ft.34461 Derrickson Dr, HARBESON, DE 19951
MLS# DESU2104224Listed by: COLDWELL BANKER REALTY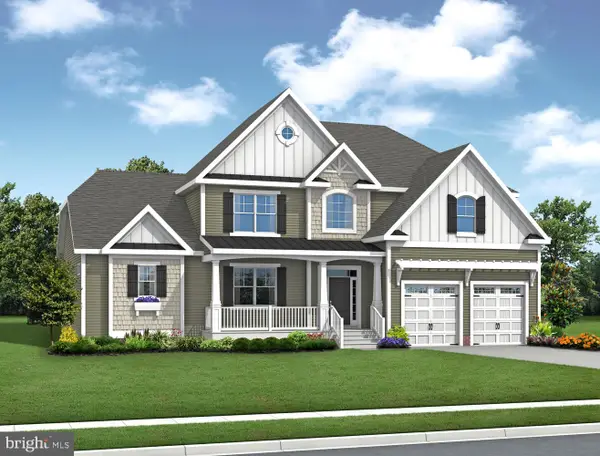 $684,900Active4 beds 3 baths3,383 sq. ft.
$684,900Active4 beds 3 baths3,383 sq. ft.34476 Derrickson Dr, HARBESON, DE 19951
MLS# DESU2104226Listed by: COLDWELL BANKER REALTY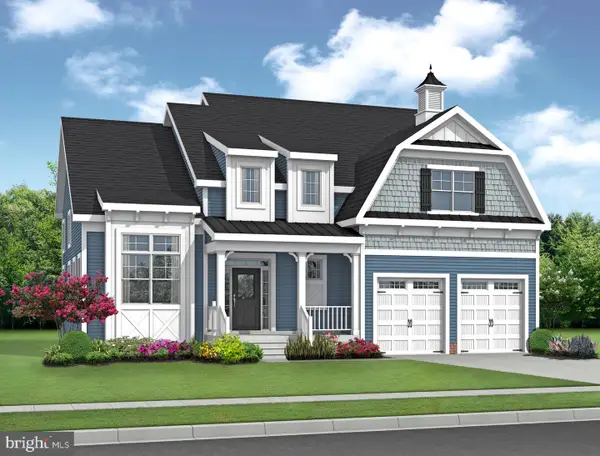 $614,900Active3 beds 3 baths2,566 sq. ft.
$614,900Active3 beds 3 baths2,566 sq. ft.25136 Leland Dr, HARBESON, DE 19951
MLS# DESU2104214Listed by: COLDWELL BANKER REALTY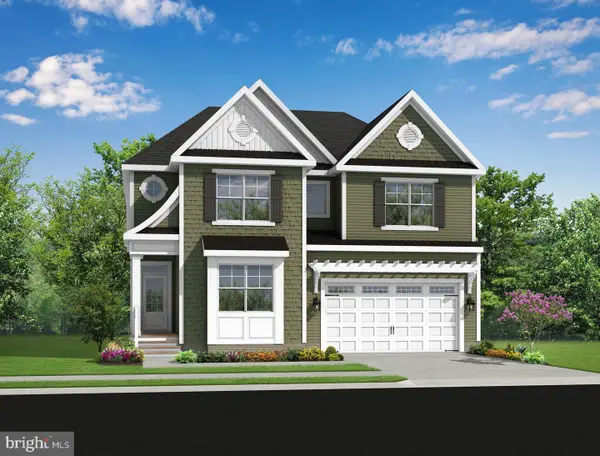 $614,900Active4 beds 4 baths2,720 sq. ft.
$614,900Active4 beds 4 baths2,720 sq. ft.25132 Leland Dr, HARBESON, DE 19951
MLS# DESU2104216Listed by: COLDWELL BANKER REALTY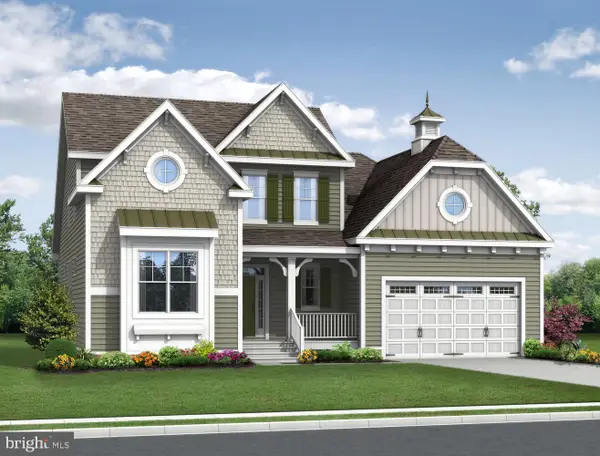 $624,900Active4 beds 4 baths2,528 sq. ft.
$624,900Active4 beds 4 baths2,528 sq. ft.25124 Leland Dr, HARBESON, DE 19951
MLS# DESU2104220Listed by: COLDWELL BANKER REALTY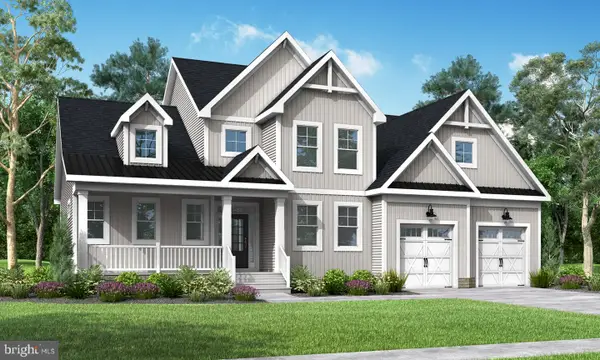 $644,900Active3 beds 3 baths2,705 sq. ft.
$644,900Active3 beds 3 baths2,705 sq. ft.25124 Leland Dr, HARBESON, DE 19951
MLS# DESU2104222Listed by: COLDWELL BANKER REALTY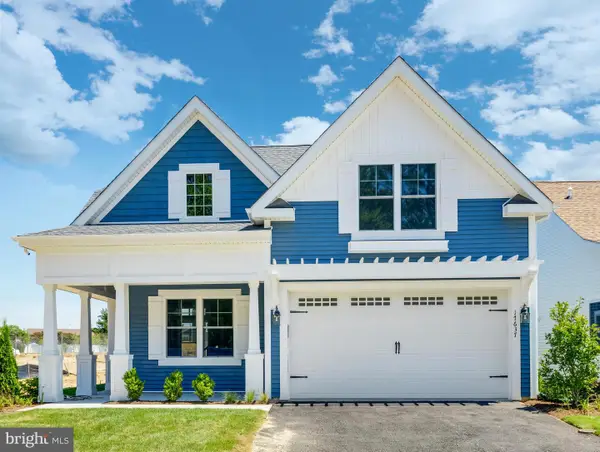 $609,900Active3 beds 3 baths2,054 sq. ft.
$609,900Active3 beds 3 baths2,054 sq. ft.25138 Leland Dr, HARBESON, DE 19951
MLS# DESU2104210Listed by: COLDWELL BANKER REALTY

