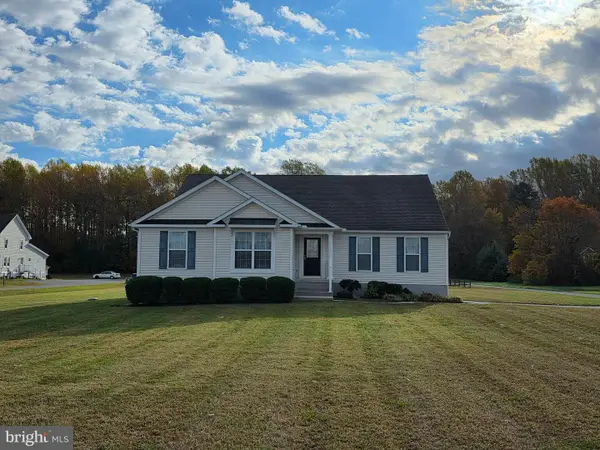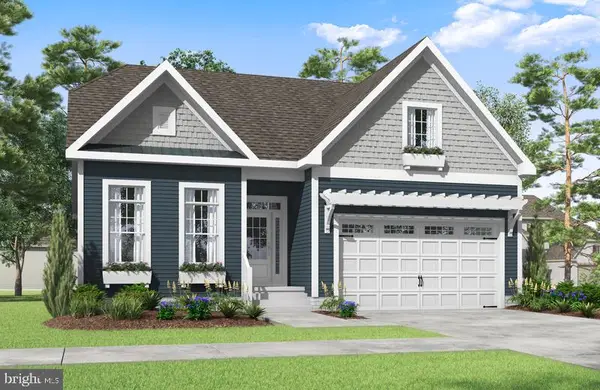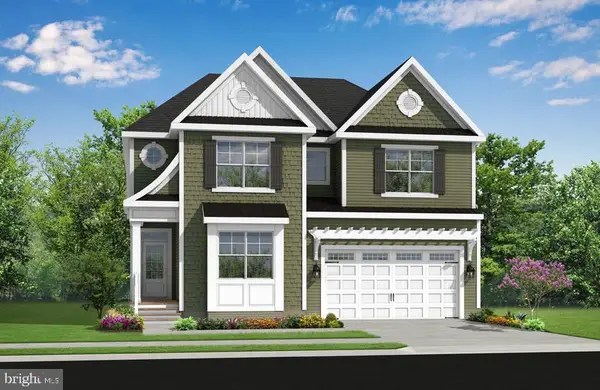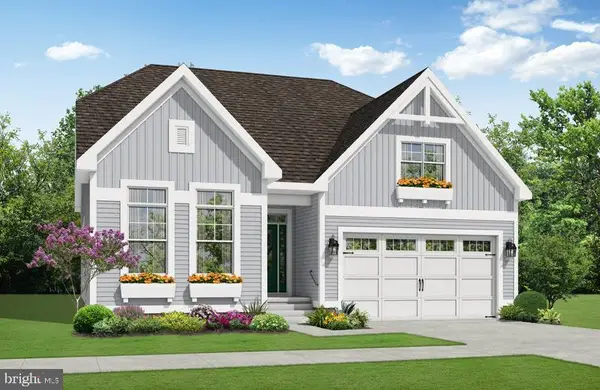32 Falcon Crest Dr, Harbeson, DE 19951
Local realty services provided by:Better Homes and Gardens Real Estate Reserve
32 Falcon Crest Dr,Harbeson, DE 19951
$350,000
- 3 Beds
- 2 Baths
- 1,504 sq. ft.
- Single family
- Pending
Listed by:russell g griffin
Office:keller williams realty
MLS#:DESU2095346
Source:BRIGHTMLS
Price summary
- Price:$350,000
- Price per sq. ft.:$232.71
- Monthly HOA dues:$12.5
About this home
Welcome to 32 Falcon Crest Drive in Harbeson, Delaware — a charming single-level home that perfectly balances comfort, functionality, and convenience.
Step inside to find an open-concept living room with a soaring vaulted ceiling, creating an airy and inviting atmosphere ideal for entertaining or relaxing. A slider door just off the kitchen extends your entertaining space to the screened back porch, where you can enjoy the seasons overlooking the shaded backyard.
The thoughtfully designed floor plan offers privacy with a primary suite set apart from the two additional bedrooms. The primary retreat includes its own full bath and walk-in closet, while the secondary bedrooms are connected by a Jack and Jill bathroom featuring individual vanity sink areas.
Additional highlights include a covered front porch, front-attached garage, large paved driveway for plenty of parking, and a storage shed. The backyard provides both shade and space — perfect for gatherings, gardening, or simply unwinding outdoors.
Nestled in a desirable Falcon Crest community, this property offers a peaceful setting while keeping you close to everyday conveniences. Enjoy easy access to shopping, dining, and outdoor recreation, with Delaware’s pristine beaches and coastal attractions just a short drive away.
32 Falcon Crest Drive is more than just a home — it’s an opportunity to embrace the best of relaxed, coastal living. Property being sold as-is.
Contact an agent
Home facts
- Year built:1992
- Listing ID #:DESU2095346
- Added:57 day(s) ago
- Updated:November 01, 2025 at 07:28 AM
Rooms and interior
- Bedrooms:3
- Total bathrooms:2
- Full bathrooms:2
- Living area:1,504 sq. ft.
Heating and cooling
- Cooling:Central A/C
- Heating:Electric, Heat Pump(s)
Structure and exterior
- Year built:1992
- Building area:1,504 sq. ft.
- Lot area:0.5 Acres
Utilities
- Water:Private, Well
- Sewer:Gravity Sept Fld
Finances and disclosures
- Price:$350,000
- Price per sq. ft.:$232.71
- Tax amount:$766 (2025)
New listings near 32 Falcon Crest Dr
- Coming Soon
 $510,000Coming Soon3 beds 2 baths
$510,000Coming Soon3 beds 2 baths21643 Beauchamp Ln, HARBESON, DE 19951
MLS# DESU2099478Listed by: BRYAN REALTY GROUP  $569,900Active3 beds 3 baths2,082 sq. ft.
$569,900Active3 beds 3 baths2,082 sq. ft.31761 Shoal Creek Ln, HARBESON, DE 19951
MLS# DESU2098556Listed by: COMPASS $589,900Active3 beds 3 baths2,193 sq. ft.
$589,900Active3 beds 3 baths2,193 sq. ft.31759 Shoal Creek Ln, HARBESON, DE 19951
MLS# DESU2098558Listed by: COMPASS $609,900Active3 beds 3 baths2,583 sq. ft.
$609,900Active3 beds 3 baths2,583 sq. ft.31757 Shoal Creek Ln, HARBESON, DE 19951
MLS# DESU2098560Listed by: COMPASS $629,900Active4 beds 3 baths2,720 sq. ft.
$629,900Active4 beds 3 baths2,720 sq. ft.31755 Shoal Creek Ln, HARBESON, DE 19951
MLS# DESU2098562Listed by: COMPASS $699,900Active4 beds 4 baths3,338 sq. ft.
$699,900Active4 beds 4 baths3,338 sq. ft.31753 Shoal Creek Ln, HARBESON, DE 19951
MLS# DESU2098564Listed by: COMPASS $719,900Active4 beds 5 baths3,413 sq. ft.
$719,900Active4 beds 5 baths3,413 sq. ft.31751 Shoal Creek Ln, HARBESON, DE 19951
MLS# DESU2098566Listed by: COMPASS $509,900Active2 beds 2 baths1,411 sq. ft.
$509,900Active2 beds 2 baths1,411 sq. ft.31767 Shoal Creek Ln, HARBESON, DE 19951
MLS# DESU2098544Listed by: COMPASS $529,900Active3 beds 2 baths1,652 sq. ft.
$529,900Active3 beds 2 baths1,652 sq. ft.31765 Shoal Creek Ln, HARBESON, DE 19951
MLS# DESU2098550Listed by: COMPASS $529,900Active3 beds 3 baths1,866 sq. ft.
$529,900Active3 beds 3 baths1,866 sq. ft.31763 Shoal Creek Ln, HARBESON, DE 19951
MLS# DESU2098552Listed by: COMPASS
