3307 Hawthorn Dr, Harbeson, DE 19951
Local realty services provided by:Better Homes and Gardens Real Estate Community Realty
3307 Hawthorn Dr,Harbeson, DE 19951
$919,900
- 5 Beds
- 5 Baths
- 3,618 sq. ft.
- Single family
- Pending
Listed by: jennifer jones
Office: compass
MLS#:DESU2077640
Source:BRIGHTMLS
Price summary
- Price:$919,900
- Price per sq. ft.:$254.26
- Monthly HOA dues:$67
About this home
Come find SERENITY at Pinewater Farm, a unique, established community in Harbeson, DE with Bay access and generous Half-Acre lots! This peaceful community features onsite amenities for those who love the outdoors, including: a boat ramp, fishing pier, open green space, pavilion and a playground area. The Robbins is a brand-new coastal home with approx. 3,618 sq. ft. and 5 bedrooms spread over two stories with the primary bedroom on the first level. This airy, light-filled home is being built on a premium ½ acre homesite that backs to a beautiful mature tree line providing a tranquil, natural setting. Step inside and you'll be captivated by the modern and spacious appeal that this stunning home provides, including gorgeous high ceilings, large windows with plenty of natural light and multi-level front and rear porches! This home also includes a cozy loft area with convenient laundry rooms on both floors and plenty of optional features, including a 3-car garage, a gourmet kitchen with huge island, and a large storage area on second level, as well as many luxurious finishes like spectacular quartz countertops and soft close kitchen cabinets. Take advantage of the last chance in this naturally striking boutique community. Move in Ready make an appointment today!
Contact an agent
Home facts
- Year built:2025
- Listing ID #:DESU2077640
- Added:340 day(s) ago
- Updated:December 31, 2025 at 08:44 AM
Rooms and interior
- Bedrooms:5
- Total bathrooms:5
- Full bathrooms:4
- Half bathrooms:1
- Living area:3,618 sq. ft.
Heating and cooling
- Cooling:Central A/C
- Heating:Forced Air, Propane - Leased
Structure and exterior
- Year built:2025
- Building area:3,618 sq. ft.
- Lot area:0.51 Acres
Utilities
- Water:Well
- Sewer:Public Sewer
Finances and disclosures
- Price:$919,900
- Price per sq. ft.:$254.26
New listings near 3307 Hawthorn Dr
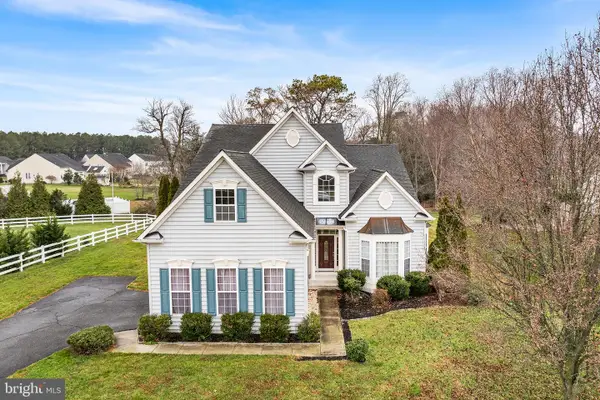 $579,900Active3 beds 3 baths3,034 sq. ft.
$579,900Active3 beds 3 baths3,034 sq. ft.27145 Buckskin Trl, HARBESON, DE 19951
MLS# DESU2101474Listed by: REDFIN CORPORATION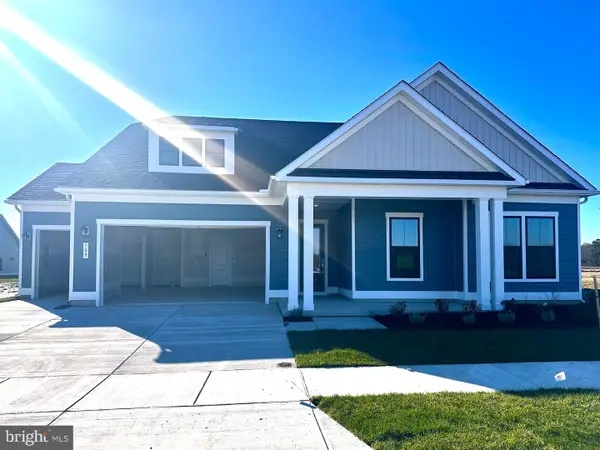 $609,990Active3 beds 2 baths2,200 sq. ft.
$609,990Active3 beds 2 baths2,200 sq. ft.Homesite 151 Citra Dr, MILTON, DE 19968
MLS# DESU2101252Listed by: DRB GROUP REALTY, LLC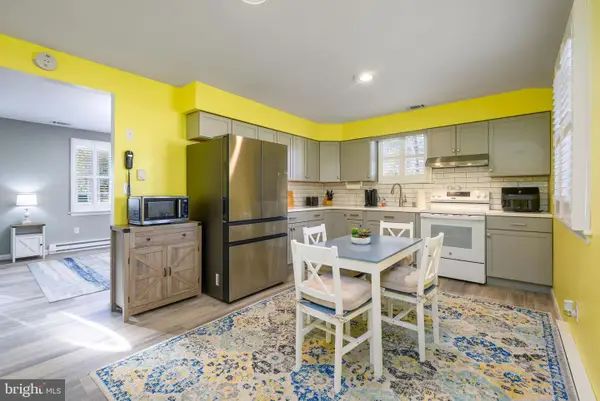 $299,999Active2 beds 1 baths720 sq. ft.
$299,999Active2 beds 1 baths720 sq. ft.29001 Harriet Ave, HARBESON, DE 19951
MLS# DESU2101080Listed by: IRON VALLEY REAL ESTATE AT THE BEACH $549,900Active3.8 Acres
$549,900Active3.8 Acres0 Rt 48, HARBESON, DE 19951
MLS# DESU2101162Listed by: WEICHERT, REALTORS - BEACH BOUND $549,900Active4 beds 4 baths2,466 sq. ft.
$549,900Active4 beds 4 baths2,466 sq. ft.23247 Hollyville Rd, HARBESON, DE 19951
MLS# DESU2100988Listed by: WEICHERT, REALTORS - BEACH BOUND $729,900Active3 beds 2 baths2,461 sq. ft.
$729,900Active3 beds 2 baths2,461 sq. ft.24159 Bunting Cir, HARBESON, DE 19951
MLS# DESU2100432Listed by: BERKSHIRE HATHAWAY HOMESERVICES PENFED REALTY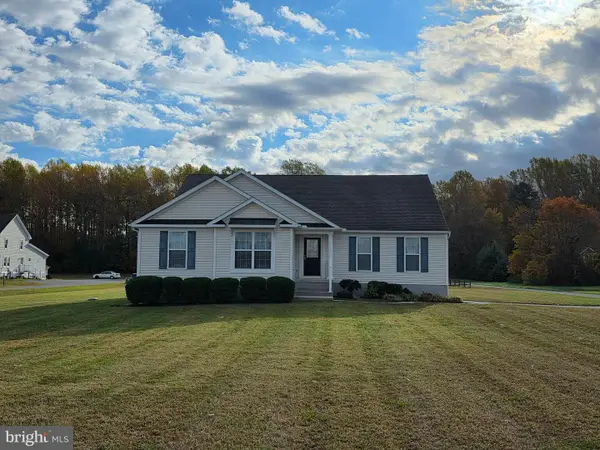 $499,000Active3 beds 2 baths1,861 sq. ft.
$499,000Active3 beds 2 baths1,861 sq. ft.21643 Beauchamp Ln, HARBESON, DE 19951
MLS# DESU2099478Listed by: BRYAN REALTY GROUP $569,900Active3 beds 3 baths2,082 sq. ft.
$569,900Active3 beds 3 baths2,082 sq. ft.31761 Shoal Creek Ln, HARBESON, DE 19951
MLS# DESU2098556Listed by: COMPASS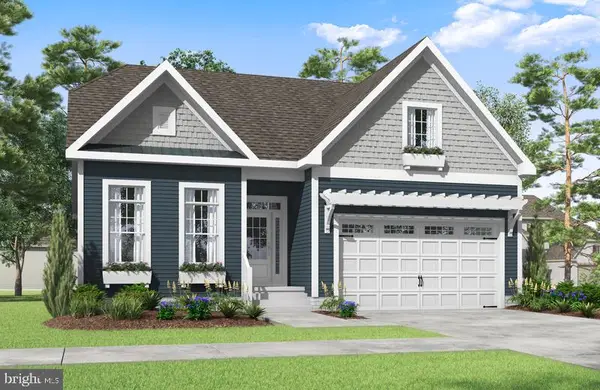 $589,900Active3 beds 3 baths2,193 sq. ft.
$589,900Active3 beds 3 baths2,193 sq. ft.31759 Shoal Creek Ln, HARBESON, DE 19951
MLS# DESU2098558Listed by: COMPASS $609,900Active3 beds 3 baths2,583 sq. ft.
$609,900Active3 beds 3 baths2,583 sq. ft.31757 Shoal Creek Ln, HARBESON, DE 19951
MLS# DESU2098560Listed by: COMPASS
