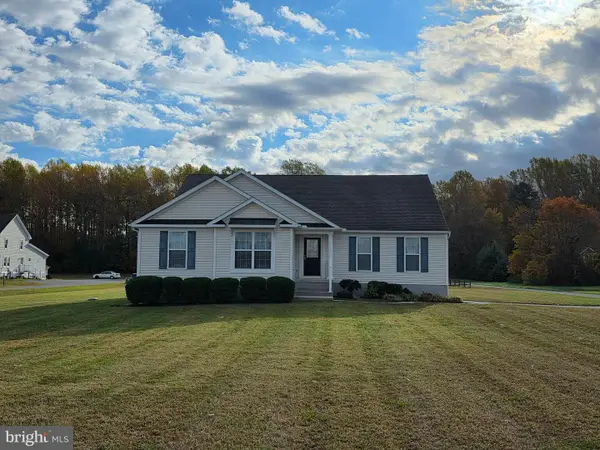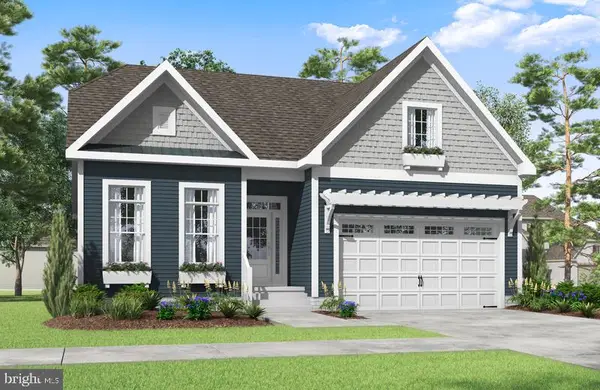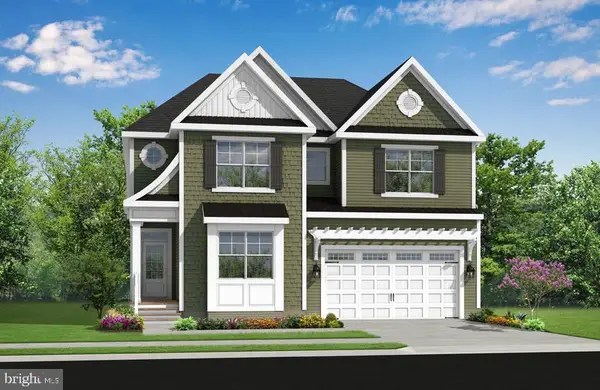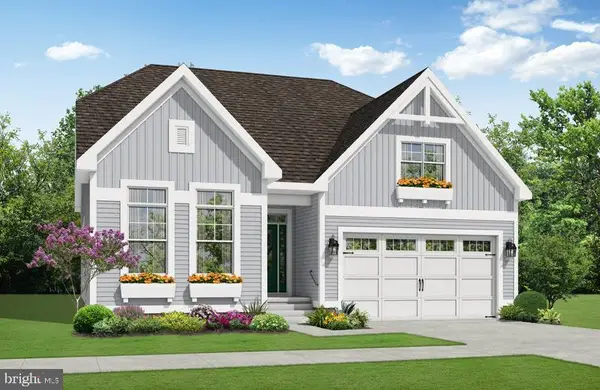34411 Derrickson Dr, Harbeson, DE 19951
Local realty services provided by:Better Homes and Gardens Real Estate Premier
Listed by:donnamarie needle
Office:northrop realty
MLS#:DESU2096266
Source:BRIGHTMLS
Price summary
- Price:$1,199,999
- Price per sq. ft.:$205.94
- Monthly HOA dues:$125
About this home
This elegant Schell Brothers Chesapeake residence showcases timeless architecture, refined details, and grand indoor-outdoor living with captivating pond views. Offering 5 bedrooms, 5 full baths, and three levels of robust living space, this home is as impressive in scale as it is in design. The finished basement immediately sets this home apart, featuring a private home gym, media room with projection screen and theater seating, rustic wine room with full-sized wine refrigerator, spacious recreation area, full bath, and even a professional salon, an extraordinary level blending leisure, style, and convenience. Curb appeal abounds with manicured landscaping, multiple roof peaks, board-and-batten shutters, a covered front porch with composite decking, and a charming pergola above the garage. At the rear of the home, extensive hardscaping creates a luxurious retreat overlooking the tranquil pond. A two-tiered paver patio highlights a dramatic wood-burning fireplace, 65-inch Enfield propane fire pit, and Lynx professional grill, with raised garden beds adding a touch of charm. Designed for both elegant entertaining and quiet evenings, this outdoor haven is truly spectacular. A transom front door with sidelights opens to an inviting foyer, where French transom doors lead to a private home office. Plantation shutters, custom blinds, and designer window treatments add sophistication throughout. The gourmet kitchen is a showpiece, anchored by an expansive quartz island and appointed with Viking appliances, a five-burner gas cooktop with range hood and pot filler, built-in oven, 42-inch display cabinetry with accent lighting, soft-close cabinets with underlighting, and a custom walk-in pantry with built-in spice storage. A deep stainless farmhouse sink with arched faucet completes the design. The adjoining dining area and sunroom with bamboo shades flow seamlessly to the grand outdoor living spaces. The great room makes a lasting impression with soaring ceilings and a dramatic two-story wall of windows showcasing serene pond views. Custom built-ins with integrated lighting flank the gas fireplace, creating an elegant focal point. The spacious main-level primary suite offers a tranquil sitting area with tray ceiling, dual walk-in closets, and a spa-inspired en suite with dual vanities, soaking tub, walk-in shower with bench, and private water closet. A second bedroom and full bath provide convenience. The laundry room doubles as a butler’s pantry with Energy Star appliances, built-in cabinetry, and utility sink. The garage features epoxy flooring, built-in storage, and an additional refrigerator. Upstairs, a versatile loft serves as a hub for three spacious bedrooms. Two enjoy en suite baths, while one offers a private balcony and expansive walk-in closet. A fifth bedroom, currently styled as a sophisticated home office retreat, features custom built-ins, a crisp shiplap ceiling, and rich navy walls, creating a refined coastal vibe. The loft itself opens to a covered balcony with ceiling fans and sweeping pond views. Every element of this home reflects elegant design, timeless finishes, and spacious comfort, with refined living space and picturesque pond views as the backdrop to everyday living. Select furnishings will convey with the sale. Discover the elegance in person—schedule your private tour today!
Contact an agent
Home facts
- Year built:2022
- Listing ID #:DESU2096266
- Added:52 day(s) ago
- Updated:November 01, 2025 at 07:28 AM
Rooms and interior
- Bedrooms:5
- Total bathrooms:5
- Full bathrooms:5
- Living area:5,827 sq. ft.
Heating and cooling
- Cooling:Ceiling Fan(s), Central A/C
- Heating:Forced Air, Natural Gas
Structure and exterior
- Roof:Architectural Shingle, Metal, Pitched
- Year built:2022
- Building area:5,827 sq. ft.
- Lot area:0.25 Acres
Schools
- High school:CAPE HENLOPEN
- Middle school:BEACON
- Elementary school:LOVE CREEK
Utilities
- Water:Public
- Sewer:Public Septic
Finances and disclosures
- Price:$1,199,999
- Price per sq. ft.:$205.94
- Tax amount:$1,816 (2025)
New listings near 34411 Derrickson Dr
- Coming Soon
 $510,000Coming Soon3 beds 2 baths
$510,000Coming Soon3 beds 2 baths21643 Beauchamp Ln, HARBESON, DE 19951
MLS# DESU2099478Listed by: BRYAN REALTY GROUP  $569,900Active3 beds 3 baths2,082 sq. ft.
$569,900Active3 beds 3 baths2,082 sq. ft.31761 Shoal Creek Ln, HARBESON, DE 19951
MLS# DESU2098556Listed by: COMPASS $589,900Active3 beds 3 baths2,193 sq. ft.
$589,900Active3 beds 3 baths2,193 sq. ft.31759 Shoal Creek Ln, HARBESON, DE 19951
MLS# DESU2098558Listed by: COMPASS $609,900Active3 beds 3 baths2,583 sq. ft.
$609,900Active3 beds 3 baths2,583 sq. ft.31757 Shoal Creek Ln, HARBESON, DE 19951
MLS# DESU2098560Listed by: COMPASS $629,900Active4 beds 3 baths2,720 sq. ft.
$629,900Active4 beds 3 baths2,720 sq. ft.31755 Shoal Creek Ln, HARBESON, DE 19951
MLS# DESU2098562Listed by: COMPASS $699,900Active4 beds 4 baths3,338 sq. ft.
$699,900Active4 beds 4 baths3,338 sq. ft.31753 Shoal Creek Ln, HARBESON, DE 19951
MLS# DESU2098564Listed by: COMPASS $719,900Active4 beds 5 baths3,413 sq. ft.
$719,900Active4 beds 5 baths3,413 sq. ft.31751 Shoal Creek Ln, HARBESON, DE 19951
MLS# DESU2098566Listed by: COMPASS $509,900Active2 beds 2 baths1,411 sq. ft.
$509,900Active2 beds 2 baths1,411 sq. ft.31767 Shoal Creek Ln, HARBESON, DE 19951
MLS# DESU2098544Listed by: COMPASS $529,900Active3 beds 2 baths1,652 sq. ft.
$529,900Active3 beds 2 baths1,652 sq. ft.31765 Shoal Creek Ln, HARBESON, DE 19951
MLS# DESU2098550Listed by: COMPASS $529,900Active3 beds 3 baths1,866 sq. ft.
$529,900Active3 beds 3 baths1,866 sq. ft.31763 Shoal Creek Ln, HARBESON, DE 19951
MLS# DESU2098552Listed by: COMPASS
