227 Burnite Mill Rd, Harrington, DE 19952
Local realty services provided by:Better Homes and Gardens Real Estate Valley Partners
227 Burnite Mill Rd,Harrington, DE 19952
$280,000
- 3 Beds
- 2 Baths
- 2,026 sq. ft.
- Single family
- Active
Listed by: kathleen constance lewis
Office: keller williams realty
MLS#:DEKT2037170
Source:BRIGHTMLS
Price summary
- Price:$280,000
- Price per sq. ft.:$138.2
About this home
Step into country charm with this well-maintained 2-story colonial tucked away just west of Harrington. Originally built in 1880, it offers 3-bedrooms and a full bathroom upstairs, and a half-bath/laundry room combo downstairs. This farmhouse is over 2,000 square feet of living space on a peaceful corner lot. This home has a well laid out kitchen, with small dining room off to the side. Enjoy a cozy living room with a propane fireplace, an enclosed back porch, and a beautiful open front porch. The detached garage is a standout feature—ideal for motorcycle enthusiasts, it doubles as a bar-style hangout or can easily be converted back to a 2-car garage. Storage isn't a problem with 2 additional sheds. Additionally fenced area provides space for your furry friend to roam safely. A brand-new roof completes this solid and inviting home. Seller is willing to sell additional parcel behind home ; .27 acres, 2 bed 1 bath singlewide, detached garage.
Contact an agent
Home facts
- Year built:1880
- Listing ID #:DEKT2037170
- Added:213 day(s) ago
- Updated:December 30, 2025 at 02:43 PM
Rooms and interior
- Bedrooms:3
- Total bathrooms:2
- Full bathrooms:1
- Half bathrooms:1
- Living area:2,026 sq. ft.
Heating and cooling
- Cooling:Window Unit(s)
- Heating:Baseboard - Electric, Propane - Leased
Structure and exterior
- Roof:Architectural Shingle
- Year built:1880
- Building area:2,026 sq. ft.
- Lot area:0.38 Acres
Utilities
- Water:Well
- Sewer:Gravity Sept Fld, Septic Exists
Finances and disclosures
- Price:$280,000
- Price per sq. ft.:$138.2
- Tax amount:$954 (2024)
New listings near 227 Burnite Mill Rd
- New
 $249,900Active4.8 Acres
$249,900Active4.8 Acres0 Plummer Ln, HARRINGTON, DE 19952
MLS# DEKT2043230Listed by: KELLER WILLIAMS REALTY - Coming Soon
 $324,000Coming Soon3 beds 3 baths
$324,000Coming Soon3 beds 3 baths110 Mechanic St #unit A, HARRINGTON, DE 19952
MLS# DEKT2043056Listed by: KELLER WILLIAMS REALTY 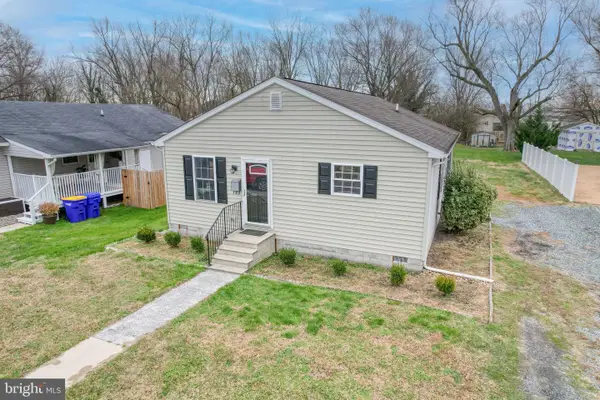 $265,000Active3 beds 1 baths1,120 sq. ft.
$265,000Active3 beds 1 baths1,120 sq. ft.123 W Mispillion St, HARRINGTON, DE 19952
MLS# DEKT2043094Listed by: BRYAN REALTY GROUP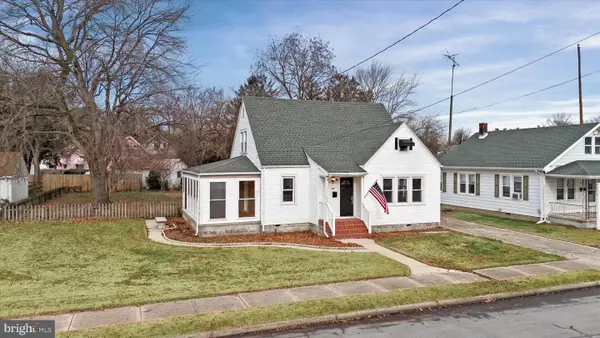 $249,900Pending3 beds 1 baths1,206 sq. ft.
$249,900Pending3 beds 1 baths1,206 sq. ft.205 Delaware Ave, HARRINGTON, DE 19952
MLS# DEKT2042936Listed by: RE/MAX 1ST CHOICE - MIDDLETOWN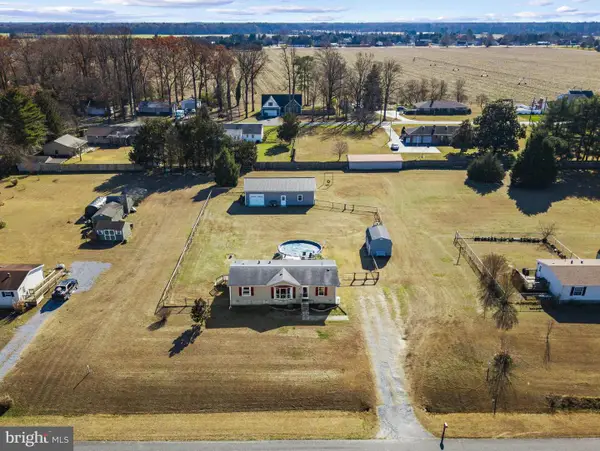 $320,000Active3 beds 2 baths1,275 sq. ft.
$320,000Active3 beds 2 baths1,275 sq. ft.208 Fernwood Dr, HARRINGTON, DE 19952
MLS# DEKT2042852Listed by: NEXTHOME PREFERRED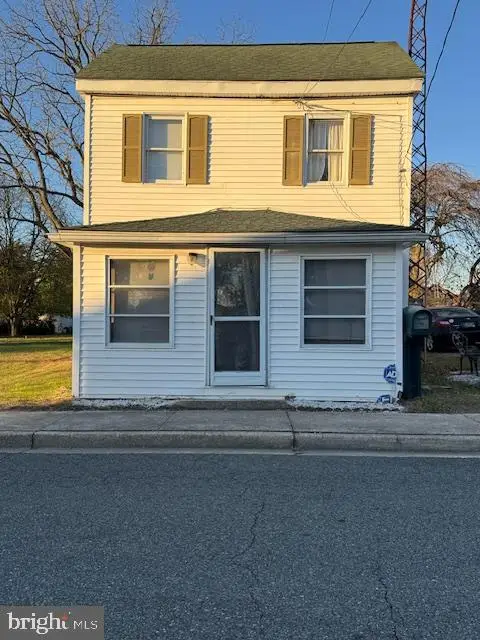 $145,000Pending3 beds 1 baths1,090 sq. ft.
$145,000Pending3 beds 1 baths1,090 sq. ft.104 Wolcott St, HARRINGTON, DE 19952
MLS# DEKT2041330Listed by: COMPASS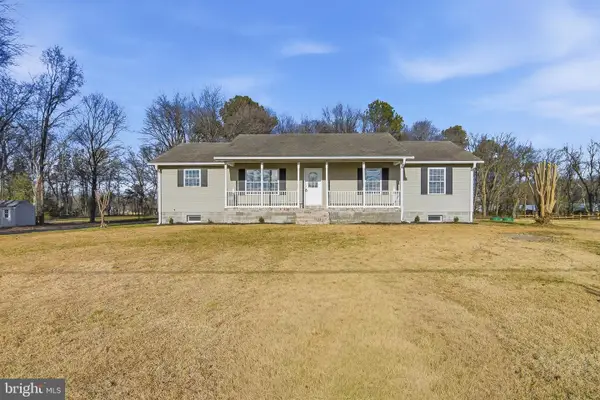 $379,900Pending3 beds 2 baths2,400 sq. ft.
$379,900Pending3 beds 2 baths2,400 sq. ft.2830 Woodyard Rd, HARRINGTON, DE 19952
MLS# DEKT2042880Listed by: RE/MAX AFFILIATES $329,900Active4 beds 2 baths1,650 sq. ft.
$329,900Active4 beds 2 baths1,650 sq. ft.644 Pleasant Pine Cir, HARRINGTON, DE 19952
MLS# DEKT2042296Listed by: FIRST COAST REALTY LLC $355,000Pending3 beds 3 baths1,679 sq. ft.
$355,000Pending3 beds 3 baths1,679 sq. ft.4 White Bonnet Ct, HARRINGTON, DE 19952
MLS# DEKT2042650Listed by: THE PARKER GROUP $225,000Pending1.9 Acres
$225,000Pending1.9 AcresLot 8 Mccauley Pond Rd, HARRINGTON, DE 19952
MLS# DEKT2042632Listed by: WOODBURN REALTY
