2517 Woodyard Rd, Harrington, DE 19952
Local realty services provided by:Better Homes and Gardens Real Estate GSA Realty
2517 Woodyard Rd,Harrington, DE 19952
$265,000
- 3 Beds
- 2 Baths
- 1,560 sq. ft.
- Mobile / Manufactured
- Pending
Listed by:bobbi j. slagle
Office:nexthome preferred
MLS#:DEKT2039466
Source:BRIGHTMLS
Price summary
- Price:$265,000
- Price per sq. ft.:$169.87
About this home
Just what you've been waiting for! A ready-to-move-in home looking for your personal touch, like a blank canvas begging for a splash of your unique personality. Spacious in every way, the kitchen is designed for function and complimented by a center island. The expansive great room is open to the kitchen and allows for you to arrange your dining space, play space, entertainment space and your oversized furniture however your heart desires! Live life to the fullest, creating a wonderful area for entertaining or simply relaxing in your own personal haven, plus there is a separate formal living room to present your formal self upon entry. The split bedroom floorplan creates a private primary bedroom that of course includes an ensuite bathroom with double vanity and soaking tub/shower combination. The large walk-in closet provides ample space to organize your wardrobe and keep your belongings neatly stored. This inviting home is a delightful opportunity to embrace the tranquil charm of expansive night skies yet stay within 15 minutes of all of your shopping needs. This location offers a retreat from the hustle and bustle of city life and allows you to store your boat and your RV on your own private land! Imagine what you can do with all of the yard space on this 0.55+/- acre ! The AC was replaced in 2023, the drainfield in 2020 and the roof in 2019! The septic is certified and now all this home needs is YOU!
Contact an agent
Home facts
- Year built:2013
- Listing ID #:DEKT2039466
- Added:94 day(s) ago
- Updated:November 01, 2025 at 07:28 AM
Rooms and interior
- Bedrooms:3
- Total bathrooms:2
- Full bathrooms:2
- Living area:1,560 sq. ft.
Heating and cooling
- Cooling:Central A/C, Heat Pump(s)
- Heating:Electric, Heat Pump - Electric BackUp
Structure and exterior
- Roof:Shingle
- Year built:2013
- Building area:1,560 sq. ft.
- Lot area:0.55 Acres
Schools
- High school:WOODBRIDGE
Utilities
- Water:Well
- Sewer:Capping Fill
Finances and disclosures
- Price:$265,000
- Price per sq. ft.:$169.87
- Tax amount:$1,135 (2024)
New listings near 2517 Woodyard Rd
- New
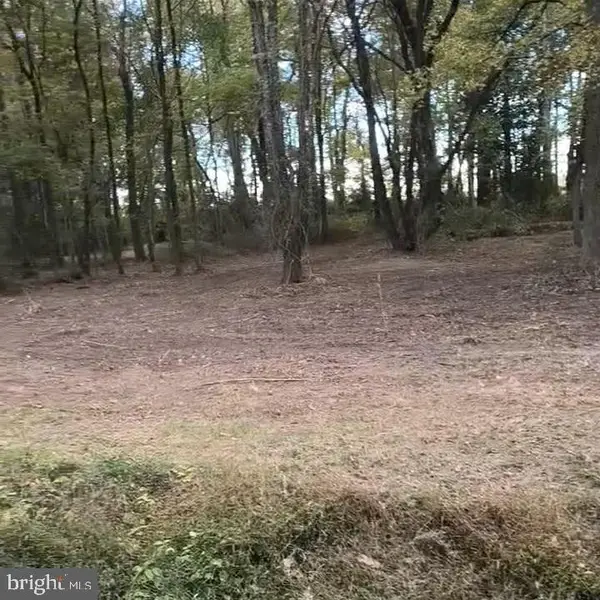 $119,900Active2 Acres
$119,900Active2 Acres0 Whiteleysburg Rd, HARRINGTON, DE 19952
MLS# DEKT2042216Listed by: DIAMOND STATE COOPERATIVE LLC 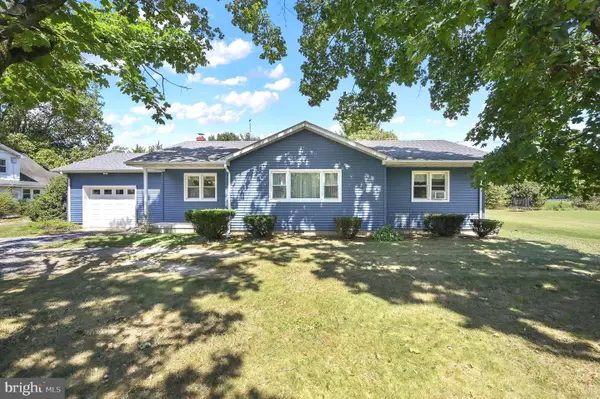 $315,000Pending3 beds 1 baths1,459 sq. ft.
$315,000Pending3 beds 1 baths1,459 sq. ft.6872 Milford Harrington Hwy, HARRINGTON, DE 19952
MLS# DEKT2042150Listed by: IRON VALLEY REAL ESTATE AT THE BEACH- New
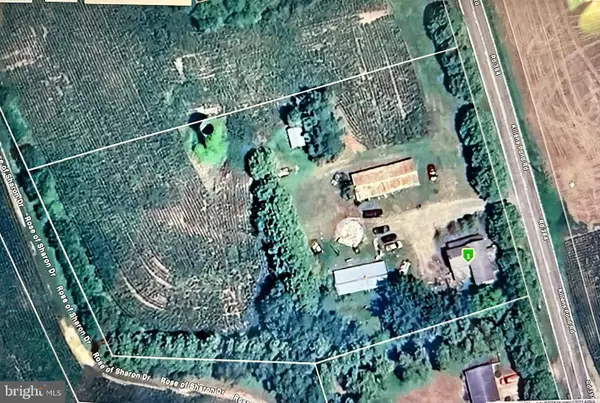 $225,000Active4 beds 1 baths2,032 sq. ft.
$225,000Active4 beds 1 baths2,032 sq. ft.459 Killens Pond Rd, HARRINGTON, DE 19952
MLS# DEKT2041994Listed by: KELLER WILLIAMS REALTY CENTRAL-DELAWARE 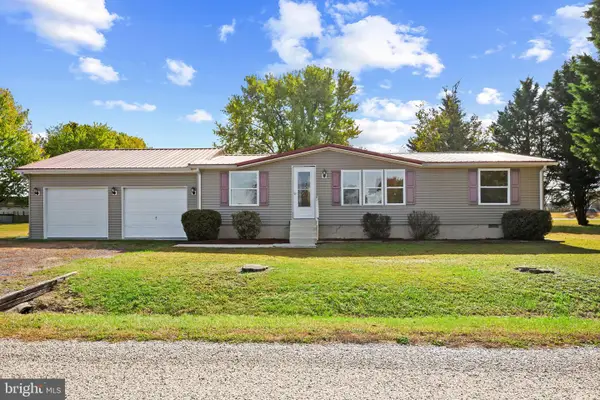 $275,000Active3 beds 2 baths1,260 sq. ft.
$275,000Active3 beds 2 baths1,260 sq. ft.590 Lobo Rd, HARRINGTON, DE 19952
MLS# DEKT2041926Listed by: EXIT PREFERRED REALTY- Coming Soon
 $319,900Coming Soon3 beds 3 baths
$319,900Coming Soon3 beds 3 baths1a W Liberty St, HARRINGTON, DE 19952
MLS# DEKT2041902Listed by: IRON VALLEY REAL ESTATE PREMIER 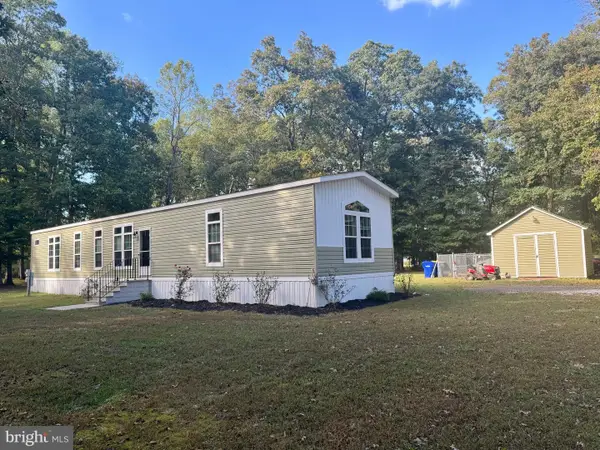 $116,000Active3 beds 2 baths
$116,000Active3 beds 2 baths59 N Hendricks Ln, HARRINGTON, DE 19952
MLS# DEKT2041796Listed by: IRON VALLEY REAL ESTATE AT THE BEACH $99,900Active0.26 Acres
$99,900Active0.26 AcresLot Tbd Harrington Ave, HARRINGTON, DE 19952
MLS# DEKT2041864Listed by: RE/MAX HORIZONS $270,000Active3 beds 2 baths1,716 sq. ft.
$270,000Active3 beds 2 baths1,716 sq. ft.332 Rachel Dr, HARRINGTON, DE 19952
MLS# DEKT2041860Listed by: COMPASS $270,000Active3 beds 2 baths1,422 sq. ft.
$270,000Active3 beds 2 baths1,422 sq. ft.508 Center Street Ext, HARRINGTON, DE 19952
MLS# DEKT2041776Listed by: THE MOVING EXPERIENCE DELAWARE INC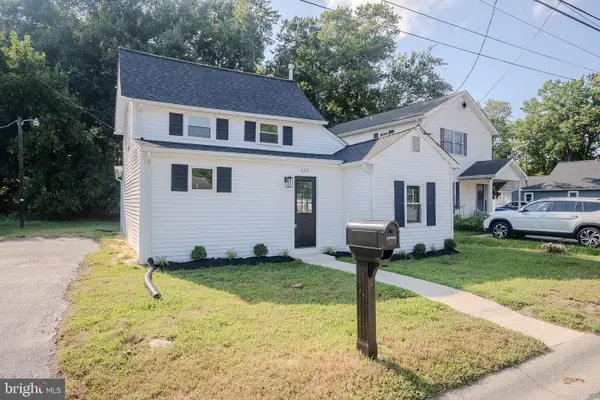 $279,000Active3 beds 2 baths1,300 sq. ft.
$279,000Active3 beds 2 baths1,300 sq. ft.115 East St, HARRINGTON, DE 19952
MLS# DEKT2041740Listed by: RE/MAX ASSOCIATES-WILMINGTON
