349 Sika Dr, Harrington, DE 19952
Local realty services provided by:Better Homes and Gardens Real Estate GSA Realty
349 Sika Dr,Harrington, DE 19952
$435,000
- 4 Beds
- 3 Baths
- 2,501 sq. ft.
- Single family
- Pending
Listed by: kimberly r rivera
Office: keller williams realty central-delaware
MLS#:DEKT2040530
Source:BRIGHTMLS
Price summary
- Price:$435,000
- Price per sq. ft.:$173.93
About this home
Welcome home to this spacious 4-bedroom, 2.5-bathroom home in a small, established community with a peaceful, private setting. Inside, you’ll find a flexible floorplan that includes a dedicated office/den, formal dining room, and a well-appointed kitchen with abundant cabinetry and brand-new countertops (2025), a fresh upgrade for the home chef. The inviting living room is anchored by a cozy gas fireplace, creating the perfect spot to unwind. Upstairs, the primary suite is a true retreat, featuring a sitting area and a spacious ensuite with a double vanity, jetted soaking tub, stall shower, and two walk-in closets, one with convenient attic access. Three additional bedrooms provide space for family, guests, or hobbies and share a full hall bathroom with a tub shower. Enjoy outdoor living at its best with a screened porch overlooking a backyard that backs to woods for added privacy, plus a deck that’s ideal for summer cookouts. Thoughtful updates like gutter guards add to the home’s easy maintenance. Whether sipping your morning coffee or entertaining friends, this home is designed for comfort inside and out. All of this, with the convenience of being just minutes to Milford, Harrington, and an easy drive to Delaware beaches - giving you both a private retreat and quick access to shopping, dining, and coastal fun. Outdoor enthusiasts will love being close to fishing ponds, boating access, Killens Pond State Park, and Browns Branch County Park for year-round recreation. Don’t miss your chance to see this one for yourself, schedule a private tour today!
Contact an agent
Home facts
- Year built:2005
- Listing ID #:DEKT2040530
- Added:161 day(s) ago
- Updated:February 12, 2026 at 05:44 PM
Rooms and interior
- Bedrooms:4
- Total bathrooms:3
- Full bathrooms:2
- Half bathrooms:1
- Living area:2,501 sq. ft.
Heating and cooling
- Cooling:Central A/C
- Heating:Electric, Heat Pump(s)
Structure and exterior
- Year built:2005
- Building area:2,501 sq. ft.
- Lot area:0.51 Acres
Schools
- High school:MILFORD
- Middle school:MILFORD CENTRAL ACADEMY
- Elementary school:BANNEKER
Utilities
- Water:Public
- Sewer:On Site Septic
Finances and disclosures
- Price:$435,000
- Price per sq. ft.:$173.93
- Tax amount:$1,648 (2025)
New listings near 349 Sika Dr
- New
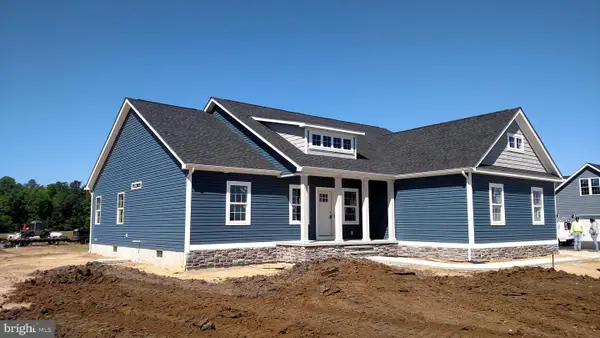 $499,900Active3 beds 2 baths2,100 sq. ft.
$499,900Active3 beds 2 baths2,100 sq. ft.6610 Whiteleysburg Rd, HARRINGTON, DE 19952
MLS# DEKT2044384Listed by: CENTURY 21 GOLD KEY-DOVER - New
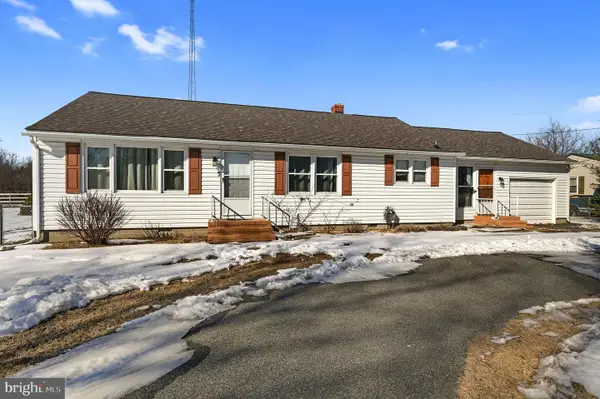 $335,000Active2 beds 2 baths1,510 sq. ft.
$335,000Active2 beds 2 baths1,510 sq. ft.6222 Milford Harrington Hwy, HARRINGTON, DE 19952
MLS# DEKT2044362Listed by: IRON VALLEY REAL ESTATE PREMIER 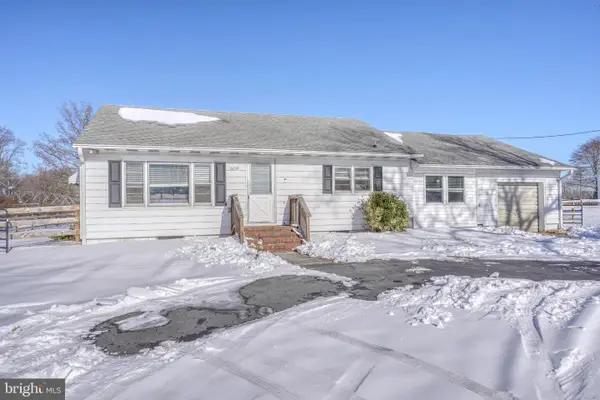 $340,000Pending3 beds 2 baths1,303 sq. ft.
$340,000Pending3 beds 2 baths1,303 sq. ft.6244 Milford Harrington Hwy, HARRINGTON, DE 19952
MLS# DEKT2044162Listed by: BRYAN REALTY GROUP $545,000Active4 beds 2 baths2,620 sq. ft.
$545,000Active4 beds 2 baths2,620 sq. ft.10326 Shawnee Rd, HARRINGTON, DE 19952
MLS# DESU2103966Listed by: COMPASS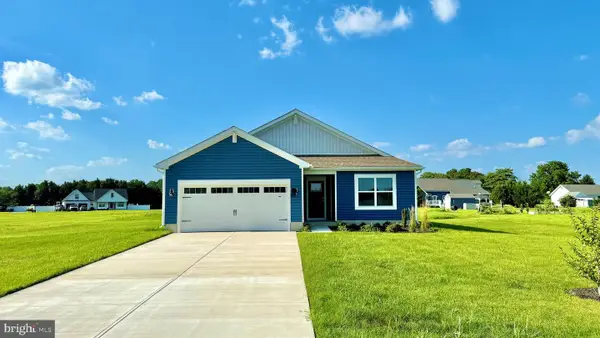 $399,990Active3 beds 2 baths1,558 sq. ft.
$399,990Active3 beds 2 baths1,558 sq. ft.312 Sarah Side Dr, HARRINGTON, DE 19952
MLS# DEKT2044028Listed by: D.R. HORTON REALTY OF DELAWARE, LLC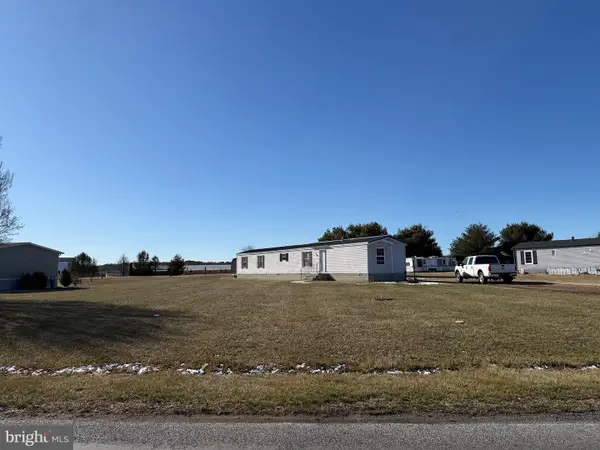 $119,500Active2 beds 2 baths1,036 sq. ft.
$119,500Active2 beds 2 baths1,036 sq. ft.2557 Woodyard Rd, HARRINGTON, DE 19952
MLS# DEKT2044004Listed by: RE/MAX HORIZONS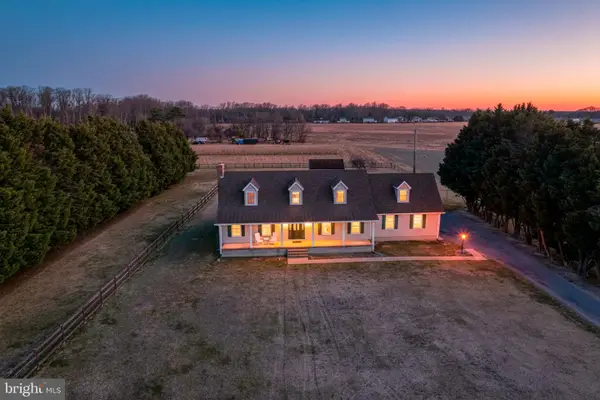 $599,990Active5 beds 3 baths2,926 sq. ft.
$599,990Active5 beds 3 baths2,926 sq. ft.4059 Paradise Alley Rd, HARRINGTON, DE 19952
MLS# DEKT2044000Listed by: LONG & FOSTER REAL ESTATE, INC.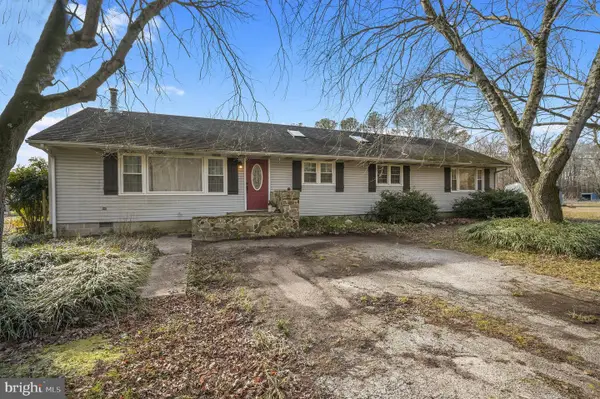 $245,000Pending4 beds 2 baths1,664 sq. ft.
$245,000Pending4 beds 2 baths1,664 sq. ft.12744 Staytonville Rd, HARRINGTON, DE 19952
MLS# DESU2103854Listed by: KELLER WILLIAMS REALTY CENTRAL-DELAWARE $250,000Pending3 beds 2 baths1,202 sq. ft.
$250,000Pending3 beds 2 baths1,202 sq. ft.116 W Mispillion St, HARRINGTON, DE 19952
MLS# DEKT2042960Listed by: BRYAN REALTY GROUP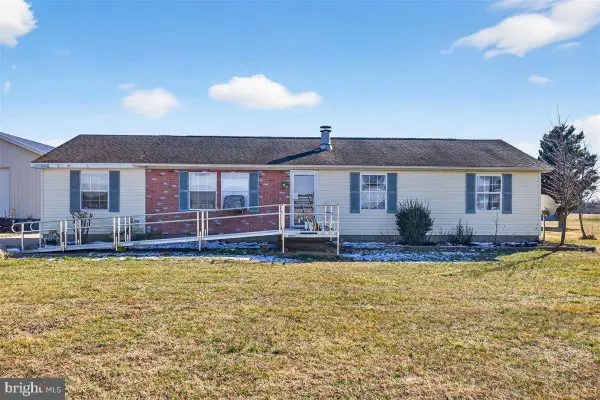 $298,500Active3 beds 2 baths1,582 sq. ft.
$298,500Active3 beds 2 baths1,582 sq. ft.914 Gallo Rd, HARRINGTON, DE 19952
MLS# DEKT2043932Listed by: CROWN HOMES REAL ESTATE

