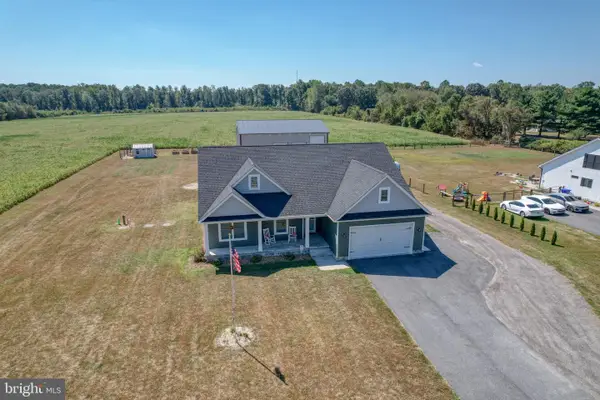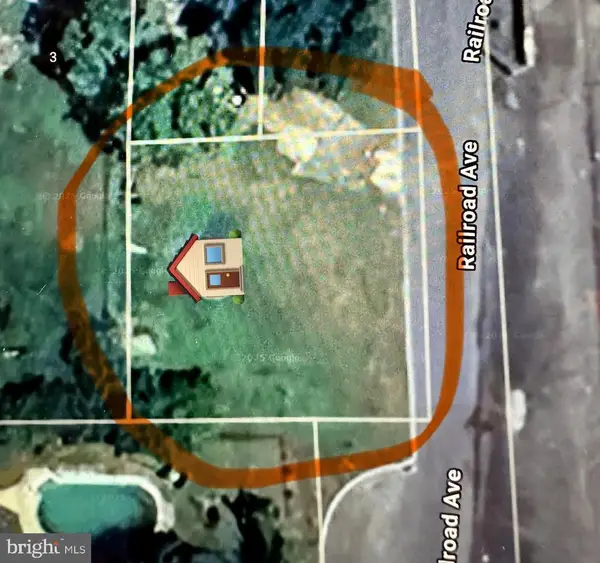3809 Burrsville Rd, Harrington, DE 19952
Local realty services provided by:Better Homes and Gardens Real Estate Maturo
3809 Burrsville Rd,Harrington, DE 19952
$465,000
- 4 Beds
- 2 Baths
- 2,094 sq. ft.
- Single family
- Pending
Listed by:sandra m unkrur
Office:the moving experience delaware inc
MLS#:DEKT2041114
Source:BRIGHTMLS
Price summary
- Price:$465,000
- Price per sq. ft.:$222.06
About this home
Beautiful 1-Acre Property West of Harrington – No HOA & Minimal Deed Restrictions! Welcome to your dream home, perfectly situated on a picturesque 1-acre lot surrounded by peaceful fields and woods. Whether you're bringing your boat, RV, or planning to build a pole barn, this property offers the space and freedom you’ve been looking for—with very minimal deed restrictions. From the moment you step inside, you’ll be impressed by the thoughtful upgrades and modern finishes. The foyer greets you with elegant Luxury Vinyl Plank flooring, leading into a light-filled open-concept living space that seamlessly connects the great room, dining area, and kitchen—perfect for entertaining or everyday living. The kitchen is a showstopper, featuring 42" maple cabinets, granite countertops, and a spacious layout ideal for cooking and gathering. This home offers 4 bedrooms, giving you the flexibility to use one as a home office or guest room. The primary suite is a true retreat with a walk-in closet, ceiling fan, and a stunning 4-piece bath, complete with a soaking tub with tile surround. Additional features include Energy-efficient windows, High-efficiency HVAC system, Attached 2-car garage with ample storage and a 15’ x 30’ Trex deck overlooking the expansive backyard. Enjoy the privacy and space of country living while still being conveniently located just west of Harrington. This home won’t last long—schedule your tour today!
Contact an agent
Home facts
- Year built:2023
- Listing ID #:DEKT2041114
- Added:11 day(s) ago
- Updated:September 29, 2025 at 07:35 AM
Rooms and interior
- Bedrooms:4
- Total bathrooms:2
- Full bathrooms:2
- Living area:2,094 sq. ft.
Heating and cooling
- Cooling:Central A/C
- Heating:Electric, Heat Pump - Electric BackUp
Structure and exterior
- Roof:Shingle
- Year built:2023
- Building area:2,094 sq. ft.
- Lot area:1 Acres
Schools
- High school:LAKE FOREST
- Middle school:W.T. CHIPMAN
- Elementary school:LAKE FOREST CENTRAL
Utilities
- Water:Well
- Sewer:Low Pressure Pipe (LPP)
Finances and disclosures
- Price:$465,000
- Price per sq. ft.:$222.06
- Tax amount:$1,460 (2025)
New listings near 3809 Burrsville Rd
- New
 $635,000Active3 beds 4 baths2,884 sq. ft.
$635,000Active3 beds 4 baths2,884 sq. ft.217 Marjorie Ln, HARRINGTON, DE 19952
MLS# DEKT2041386Listed by: BRYAN REALTY GROUP - New
 $268,000Active3 beds 2 baths1,152 sq. ft.
$268,000Active3 beds 2 baths1,152 sq. ft.5 Thomas St, HARRINGTON, DE 19952
MLS# DEKT2041382Listed by: KELLER WILLIAMS REALTY CENTRAL-DELAWARE - Coming Soon
 $269,000Coming Soon3 beds 1 baths
$269,000Coming Soon3 beds 1 baths2 Ward St, HARRINGTON, DE 19952
MLS# DEKT2041082Listed by: FIRST COAST REALTY LLC - New
 $249,900Active4.91 Acres
$249,900Active4.91 AcresLot 4 Hopkins Cemetery Rd, HARRINGTON, DE 19952
MLS# DEKT2041164Listed by: IRON VALLEY REAL ESTATE PREMIER  $507,710Active3 beds 2 baths2,070 sq. ft.
$507,710Active3 beds 2 baths2,070 sq. ft.82 W Sarah Side Dr, HARRINGTON, DE 19952
MLS# DEKT2041118Listed by: D.R. HORTON REALTY OF DELAWARE, LLC $410,000Active3 beds 2 baths1,652 sq. ft.
$410,000Active3 beds 2 baths1,652 sq. ft.186 Bloomfield Dr, HARRINGTON, DE 19952
MLS# DEKT2041012Listed by: KELLER WILLIAMS REALTY CENTRAL-DELAWARE $454,990Active4 beds 2 baths1,774 sq. ft.
$454,990Active4 beds 2 baths1,774 sq. ft.290 Sarah Side Dr, HARRINGTON, DE 19952
MLS# DEKT2041092Listed by: D.R. HORTON REALTY OF DELAWARE, LLC $499,900Pending3 beds 2 baths1,727 sq. ft.
$499,900Pending3 beds 2 baths1,727 sq. ft.324 Jackson Ditch Rd, HARRINGTON, DE 19952
MLS# DEKT2040836Listed by: LESTER REALTY $40,000Pending0.16 Acres
$40,000Pending0.16 Acres0 W Liberty St, HARRINGTON, DE 19952
MLS# DEKT2040834Listed by: KELLER WILLIAMS REALTY CENTRAL-DELAWARE
