460 John Hurd Rd, Harrington, DE 19952
Local realty services provided by:Better Homes and Gardens Real Estate Maturo
460 John Hurd Rd,Harrington, DE 19952
$915,000
- 5 Beds
- 4 Baths
- 3,700 sq. ft.
- Single family
- Pending
Listed by: larry linaweaver, brittany linaweaver
Office: iron valley real estate at the beach
MLS#:DEKT2033034
Source:BRIGHTMLS
Price summary
- Price:$915,000
- Price per sq. ft.:$247.3
About this home
WOW! This property checks all the boxes and then some!
Beautiful, secluded 18.7 acres back off the road with an amazing home!
Believe me, that's not all. Oversized two-car garage with an office on the first floor and the second story is an incredible 2-bedroom apartment. This was recently completed two years ago. Outside are three sheds and an above ground pool with a large deck. Approximately 5 acres are cleared of the 18.7.
When walking into the front door off of the huge, covered porch, you enter the open foyer! To the right is a formal dining room and to the left is a flex room/office. You find beautiful trim and extras all through this home. The family room has a large stone fireplace and sliding doors going onto the covered back porch.
A large kitchen and eating area have an abundance of cabinets and large pantry. To the side is a large mud room/laundry room and an office/flex room.
On the second floor are 3 large bedrooms and two full bathrooms. The Owner's suite has a beautiful bathroom with big, tiled shower and large tub. Nice walk-in closet is part of the suite. Also, as a bonus, is an unfinished storage room off the owner's bedroom.
Going to the third floor you will find two large rooms that can be used for whatever you want.
The owners are unaware of any issues, but are selling As-Is, due to them not being in a position to make repairs. They are actively looking for a new home, so the settlement date may need some flexibility.
Contact an agent
Home facts
- Year built:2004
- Listing ID #:DEKT2033034
- Added:382 day(s) ago
- Updated:February 11, 2026 at 08:32 AM
Rooms and interior
- Bedrooms:5
- Total bathrooms:4
- Full bathrooms:4
- Living area:3,700 sq. ft.
Heating and cooling
- Cooling:Central A/C
- Heating:Electric, Forced Air
Structure and exterior
- Year built:2004
- Building area:3,700 sq. ft.
- Lot area:18.7 Acres
Utilities
- Water:Well
- Sewer:Private Sewer
Finances and disclosures
- Price:$915,000
- Price per sq. ft.:$247.3
- Tax amount:$2,289 (2024)
New listings near 460 John Hurd Rd
- New
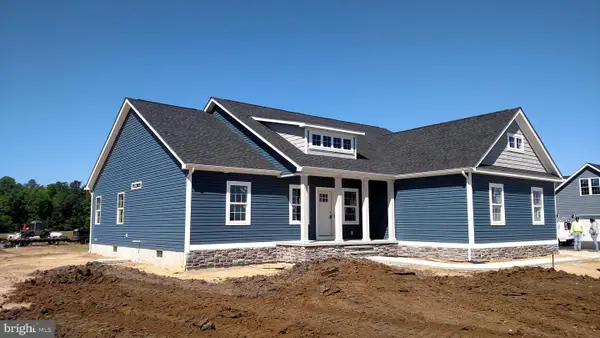 $499,900Active3 beds 2 baths2,100 sq. ft.
$499,900Active3 beds 2 baths2,100 sq. ft.6610 Whiteleysburg Rd, HARRINGTON, DE 19952
MLS# DEKT2044384Listed by: CENTURY 21 GOLD KEY-DOVER - New
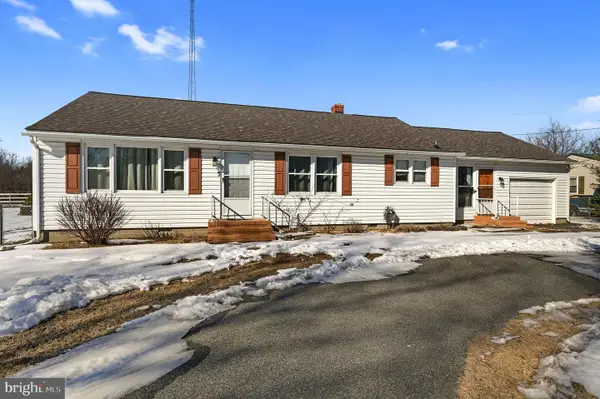 $335,000Active2 beds 2 baths1,510 sq. ft.
$335,000Active2 beds 2 baths1,510 sq. ft.6222 Milford Harrington Hwy, HARRINGTON, DE 19952
MLS# DEKT2044362Listed by: IRON VALLEY REAL ESTATE PREMIER 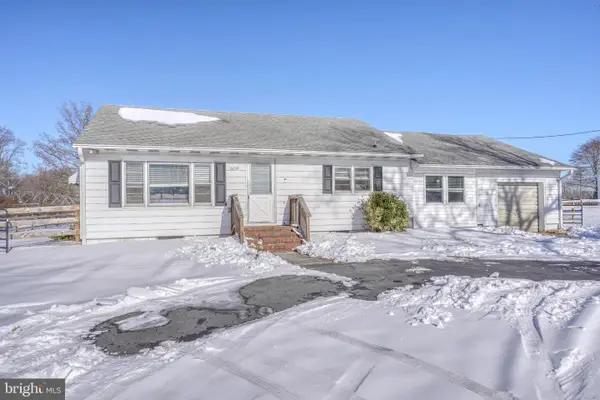 $340,000Pending3 beds 2 baths1,303 sq. ft.
$340,000Pending3 beds 2 baths1,303 sq. ft.6244 Milford Harrington Hwy, HARRINGTON, DE 19952
MLS# DEKT2044162Listed by: BRYAN REALTY GROUP $545,000Active4 beds 2 baths2,620 sq. ft.
$545,000Active4 beds 2 baths2,620 sq. ft.10326 Shawnee Rd, HARRINGTON, DE 19952
MLS# DESU2103966Listed by: COMPASS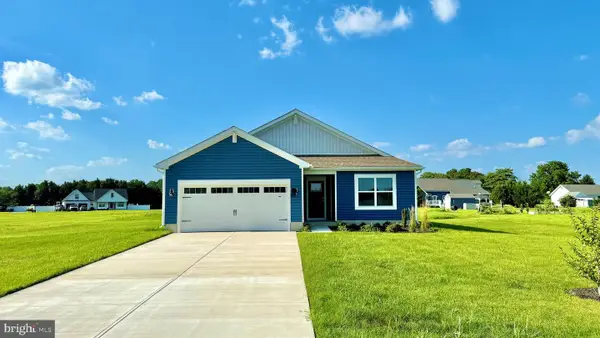 $399,990Active3 beds 2 baths1,558 sq. ft.
$399,990Active3 beds 2 baths1,558 sq. ft.312 Sarah Side Dr, HARRINGTON, DE 19952
MLS# DEKT2044028Listed by: D.R. HORTON REALTY OF DELAWARE, LLC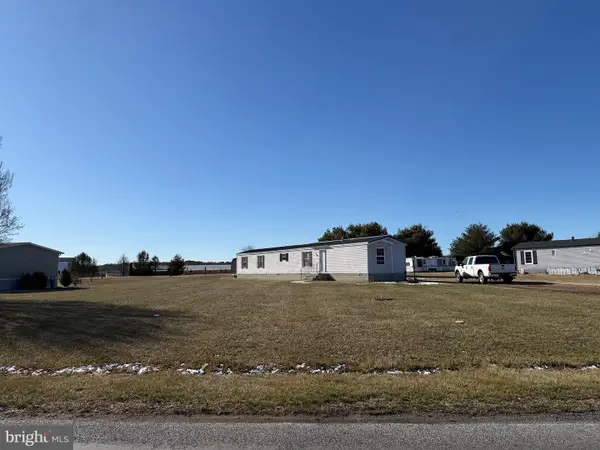 $119,500Active2 beds 2 baths1,036 sq. ft.
$119,500Active2 beds 2 baths1,036 sq. ft.2557 Woodyard Rd, HARRINGTON, DE 19952
MLS# DEKT2044004Listed by: RE/MAX HORIZONS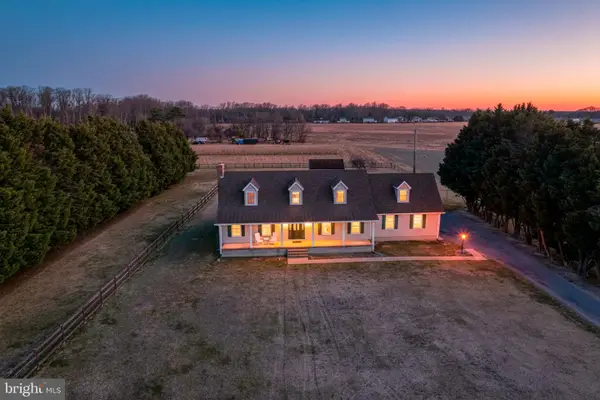 $599,990Active5 beds 3 baths2,926 sq. ft.
$599,990Active5 beds 3 baths2,926 sq. ft.4059 Paradise Alley Rd, HARRINGTON, DE 19952
MLS# DEKT2044000Listed by: LONG & FOSTER REAL ESTATE, INC.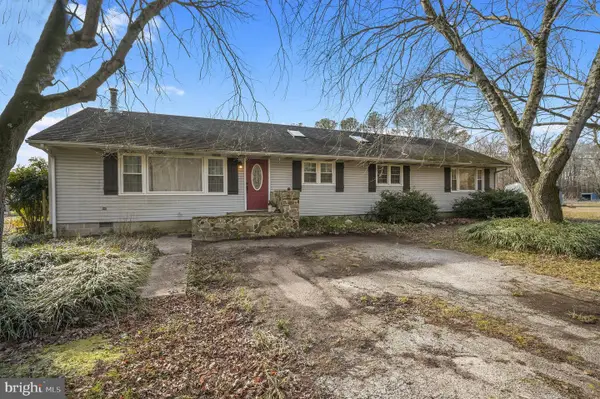 $245,000Pending4 beds 2 baths1,664 sq. ft.
$245,000Pending4 beds 2 baths1,664 sq. ft.12744 Staytonville Rd, HARRINGTON, DE 19952
MLS# DESU2103854Listed by: KELLER WILLIAMS REALTY CENTRAL-DELAWARE $250,000Pending3 beds 2 baths1,202 sq. ft.
$250,000Pending3 beds 2 baths1,202 sq. ft.116 W Mispillion St, HARRINGTON, DE 19952
MLS# DEKT2042960Listed by: BRYAN REALTY GROUP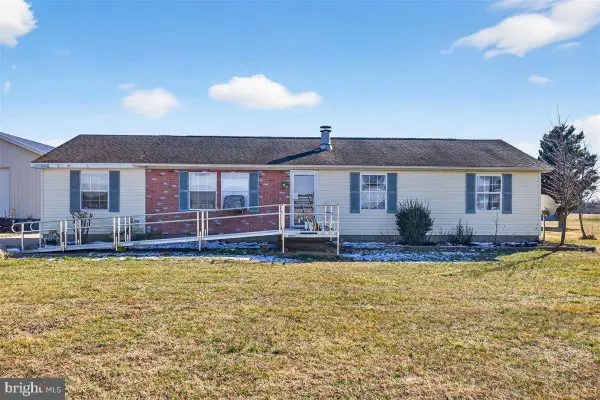 $298,500Active3 beds 2 baths1,582 sq. ft.
$298,500Active3 beds 2 baths1,582 sq. ft.914 Gallo Rd, HARRINGTON, DE 19952
MLS# DEKT2043932Listed by: CROWN HOMES REAL ESTATE

