60 W Sarah Side Dr, Harrington, DE 19952
Local realty services provided by:Better Homes and Gardens Real Estate Premier
Listed by: conrad j heilman iii
Office: d.r. horton realty of delaware, llc.
MLS#:DEKT2037256
Source:BRIGHTMLS
Price summary
- Price:$399,990
- Price per sq. ft.:$228.83
- Monthly HOA dues:$16.67
About this home
Explore a new home at 60 W Sarah Side Drive located in Harrington, DE on a half-acre homesite in the Southfield community. The Bristol, a 1,748 square foot open concept ranch home, offers three bedrooms, two bathrooms, a gas fireplace, 9’ ceilings, and a two-car garage.
A welcoming foyer leads you to the spacious guest bedrooms, the guest bathroom, and a linen closet.
The home's well-designed kitchen features substantial gray cabinet space, a generous walk-in pantry, an oversized island with granite countertops, and stainless-steel appliances. The kitchen is open to the ample living room and dining room that leads to the quiet covered patio.
The large owner’s suite is a retreat in the back of the home; its private bathroom has a deluxe double bowl vanity, shower, and linen closet and the impressive walk-in closet is must-see. Tucked away, the cozy laundry room and coat closet are located just off the two-car garage.
The Bristol comes complete with a sodded lawn, a washer and dryer, white window treatments, and the exclusive America’s smart home® package.
Pictures, artist renderings, photographs, colors, features, and sizes are for illustration purposes only and will vary from the homes as built. Image representative of plan only and may vary as built. Images are of model home and include custom design features that may not be available in other homes. Furnishings and decorative items not included with home purchase.
Contact an agent
Home facts
- Year built:2025
- Listing ID #:DEKT2037256
- Added:196 day(s) ago
- Updated:November 15, 2025 at 11:09 AM
Rooms and interior
- Bedrooms:3
- Total bathrooms:2
- Full bathrooms:2
- Living area:1,748 sq. ft.
Heating and cooling
- Cooling:Central A/C, Programmable Thermostat
- Heating:90% Forced Air, Natural Gas, Programmable Thermostat
Structure and exterior
- Roof:Architectural Shingle
- Year built:2025
- Building area:1,748 sq. ft.
- Lot area:0.5 Acres
Schools
- High school:MILFORD
- Middle school:MILFORD CENTRAL ACADEMY
- Elementary school:BANNEKER
Utilities
- Water:Public
- Sewer:Public Sewer
Finances and disclosures
- Price:$399,990
- Price per sq. ft.:$228.83
- Tax amount:$1,760 (2025)
New listings near 60 W Sarah Side Dr
 $135,000Pending2 Acres
$135,000Pending2 Acres170 Sugar Stick Rd, HARRINGTON, DE 19952
MLS# DEKT2042404Listed by: BRYAN REALTY GROUP- Open Sat, 12 to 4pmNew
 $1,000,000Active3 beds 2 baths1,440 sq. ft.
$1,000,000Active3 beds 2 baths1,440 sq. ft.671 Williamsville Rd, HARRINGTON, DE 19952
MLS# DEKT2042310Listed by: EXPRESS AUCTION SERVICES, INC. 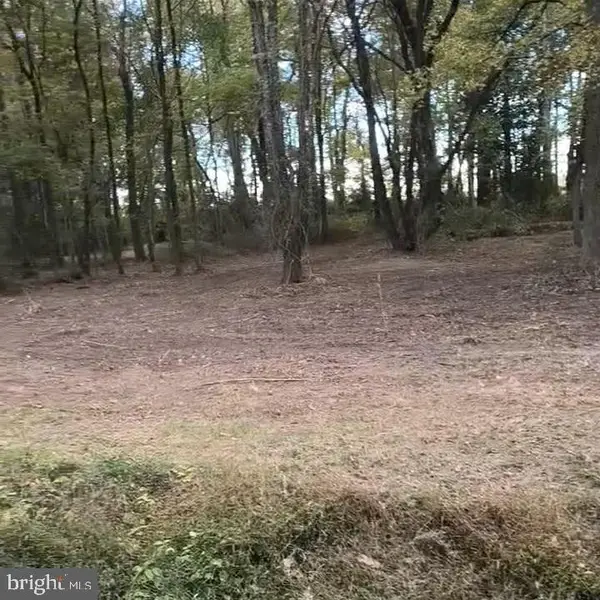 $119,900Pending2 Acres
$119,900Pending2 Acres0 Whiteleysburg Rd, HARRINGTON, DE 19952
MLS# DEKT2042216Listed by: DIAMOND STATE COOPERATIVE LLC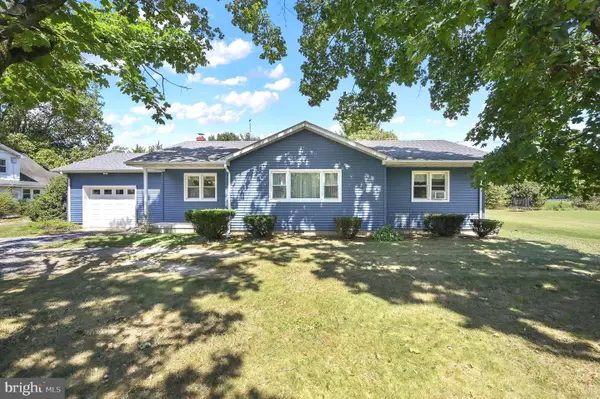 $315,000Pending3 beds 1 baths1,459 sq. ft.
$315,000Pending3 beds 1 baths1,459 sq. ft.6872 Milford Harrington Hwy, HARRINGTON, DE 19952
MLS# DEKT2042150Listed by: IRON VALLEY REAL ESTATE AT THE BEACH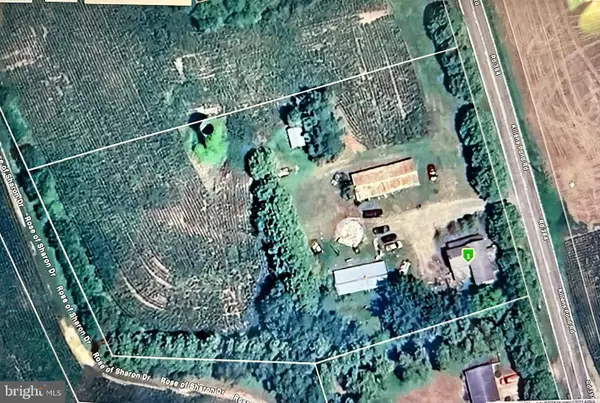 $225,000Active4 beds 1 baths2,032 sq. ft.
$225,000Active4 beds 1 baths2,032 sq. ft.459 Killens Pond Rd, HARRINGTON, DE 19952
MLS# DEKT2041994Listed by: KELLER WILLIAMS REALTY CENTRAL-DELAWARE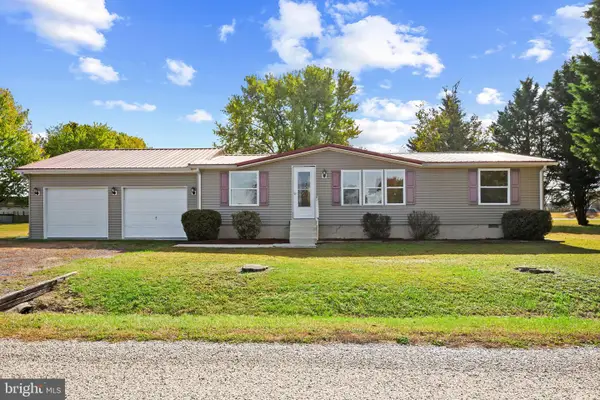 $275,000Active3 beds 2 baths1,260 sq. ft.
$275,000Active3 beds 2 baths1,260 sq. ft.590 Lobo Rd, HARRINGTON, DE 19952
MLS# DEKT2041926Listed by: EXIT PREFERRED REALTY $319,900Active3 beds 3 baths1,588 sq. ft.
$319,900Active3 beds 3 baths1,588 sq. ft.1a W Liberty St, HARRINGTON, DE 19952
MLS# DEKT2041902Listed by: IRON VALLEY REAL ESTATE PREMIER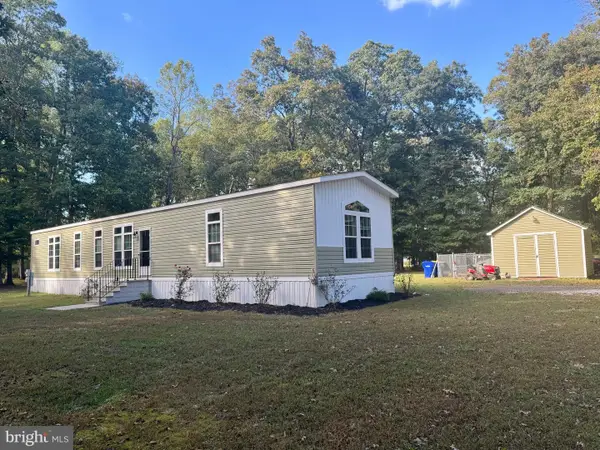 $116,000Active3 beds 2 baths
$116,000Active3 beds 2 baths59 N Hendricks Ln, HARRINGTON, DE 19952
MLS# DEKT2041796Listed by: IRON VALLEY REAL ESTATE AT THE BEACH $99,900Active0.26 Acres
$99,900Active0.26 AcresLot Tbd Harrington Ave, HARRINGTON, DE 19952
MLS# DEKT2041864Listed by: RE/MAX HORIZONS $270,000Active3 beds 2 baths1,422 sq. ft.
$270,000Active3 beds 2 baths1,422 sq. ft.508 Center Street Ext, HARRINGTON, DE 19952
MLS# DEKT2041776Listed by: THE MOVING EXPERIENCE DELAWARE INC
