647 Mccauley Pond Rd, Harrington, DE 19952
Local realty services provided by:Better Homes and Gardens Real Estate Valley Partners
647 Mccauley Pond Rd,Harrington, DE 19952
$575,000
- 3 Beds
- 4 Baths
- 3,479 sq. ft.
- Single family
- Active
Listed by:donna watson
Office:the watson realty group, llc.
MLS#:DEKT2039972
Source:BRIGHTMLS
Price summary
- Price:$575,000
- Price per sq. ft.:$165.28
About this home
**For Sale: Stunning Bi-Level Home with Stream View**
Discover your dream home with this beautifully updated bi-level property featuring views of a serene stream. This modern gem boasts a stylish kitchen equipped with gas cooking, quartz countertops, a breakfast nook area, a pantry, and a half bath just off the kitchen area.
The spacious formal dining room offers an ideal setting for large gatherings and special occasions. Dining room is stylish with chair rail molding, all wood crown moldings, and bamboo floors. The dining room features a sliding glass door that leads to the back porch area, complete with an overhang, or you can enjoy the view from the large, spacious brick patio with a wood-burning fireplace.
Sit back and relax in the great room on a cold day with the wood-burning fireplace going, a cup of coffee, and overlooking nature through the transom-style windows. Great room has crown moldings with bamboo floors.
Upstairs, you will see three generously sized bedrooms. The guest bedrooms are spacious with bamboo floors. The guest bath is all tile with a double vanity, and a tub shower combo. Primary bedroom features bamboo floors, two closets for storage, and a primary tile bathroom with walk in shower. There's plenty of space for everyone to enjoy comfort and privacy.
Needing additional space? Well, look no further! This bi-level has a den with a woodstove and a large brick hearth. Off the den, you have an office area/rec space with a full bath!
Worried about storage? Well, this home has plenty of it. This home sits on a partially "finished" basement area with a wet bar and seating area!
Additional highlights include an attached garage for convenience and extra storage. Don't miss the opportunity to make this remarkable home yours!
For more details or to schedule a viewing, please contact us!
Contact an agent
Home facts
- Year built:1964
- Listing ID #:DEKT2039972
- Added:89 day(s) ago
- Updated:November 02, 2025 at 02:45 PM
Rooms and interior
- Bedrooms:3
- Total bathrooms:4
- Full bathrooms:3
- Half bathrooms:1
- Living area:3,479 sq. ft.
Heating and cooling
- Cooling:Central A/C, Heat Pump(s)
- Heating:Electric, Heat Pump - Electric BackUp
Structure and exterior
- Roof:Architectural Shingle
- Year built:1964
- Building area:3,479 sq. ft.
- Lot area:0.9 Acres
Schools
- High school:MILFORD
- Middle school:MILFORD CENTRAL ACADEMY
Utilities
- Water:Well
- Sewer:Gravity Sept Fld
Finances and disclosures
- Price:$575,000
- Price per sq. ft.:$165.28
- Tax amount:$1,382 (2024)
New listings near 647 Mccauley Pond Rd
- New
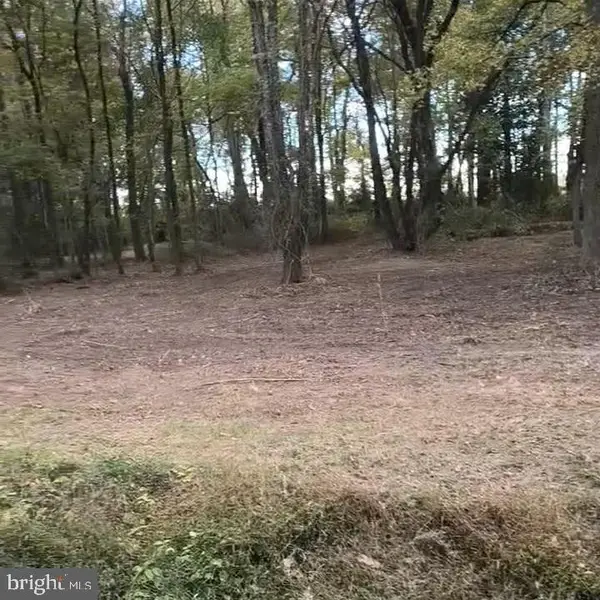 $119,900Active2 Acres
$119,900Active2 Acres0 Whiteleysburg Rd, HARRINGTON, DE 19952
MLS# DEKT2042216Listed by: DIAMOND STATE COOPERATIVE LLC 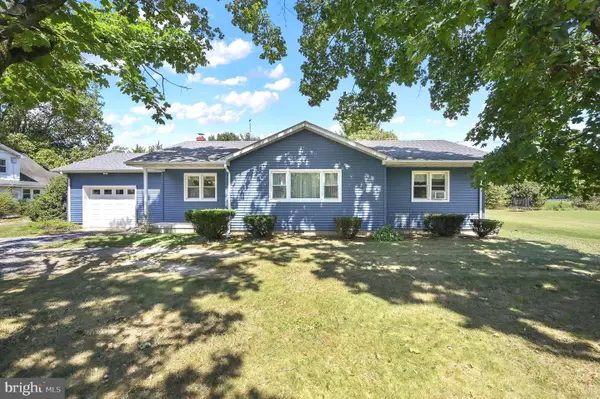 $315,000Pending3 beds 1 baths1,459 sq. ft.
$315,000Pending3 beds 1 baths1,459 sq. ft.6872 Milford Harrington Hwy, HARRINGTON, DE 19952
MLS# DEKT2042150Listed by: IRON VALLEY REAL ESTATE AT THE BEACH- New
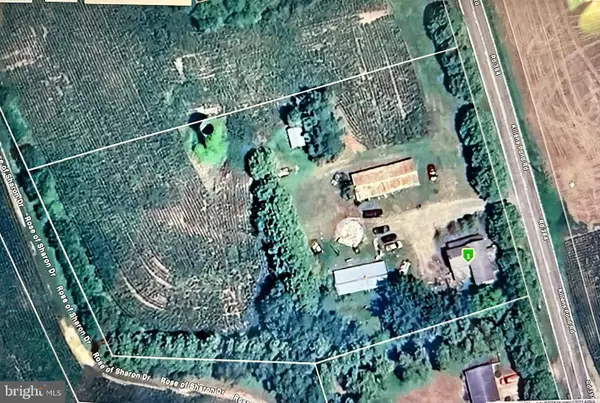 $225,000Active4 beds 1 baths2,032 sq. ft.
$225,000Active4 beds 1 baths2,032 sq. ft.459 Killens Pond Rd, HARRINGTON, DE 19952
MLS# DEKT2041994Listed by: KELLER WILLIAMS REALTY CENTRAL-DELAWARE 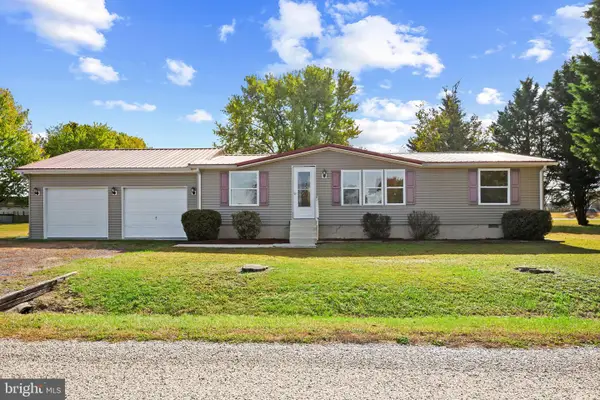 $275,000Active3 beds 2 baths1,260 sq. ft.
$275,000Active3 beds 2 baths1,260 sq. ft.590 Lobo Rd, HARRINGTON, DE 19952
MLS# DEKT2041926Listed by: EXIT PREFERRED REALTY- Coming Soon
 $319,900Coming Soon3 beds 3 baths
$319,900Coming Soon3 beds 3 baths1a W Liberty St, HARRINGTON, DE 19952
MLS# DEKT2041902Listed by: IRON VALLEY REAL ESTATE PREMIER 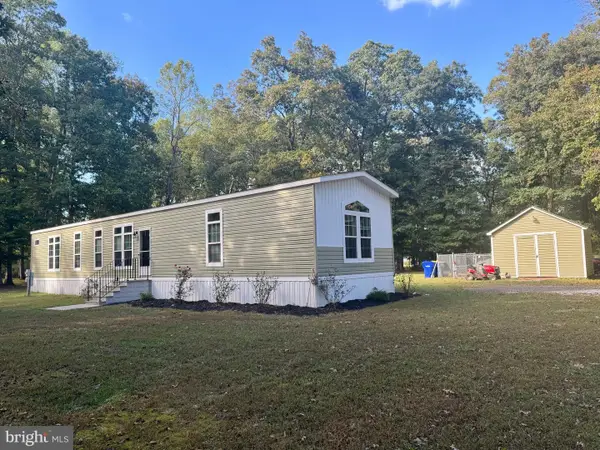 $116,000Active3 beds 2 baths
$116,000Active3 beds 2 baths59 N Hendricks Ln, HARRINGTON, DE 19952
MLS# DEKT2041796Listed by: IRON VALLEY REAL ESTATE AT THE BEACH $99,900Active0.26 Acres
$99,900Active0.26 AcresLot Tbd Harrington Ave, HARRINGTON, DE 19952
MLS# DEKT2041864Listed by: RE/MAX HORIZONS $270,000Active3 beds 2 baths1,716 sq. ft.
$270,000Active3 beds 2 baths1,716 sq. ft.332 Rachel Dr, HARRINGTON, DE 19952
MLS# DEKT2041860Listed by: COMPASS $270,000Active3 beds 2 baths1,422 sq. ft.
$270,000Active3 beds 2 baths1,422 sq. ft.508 Center Street Ext, HARRINGTON, DE 19952
MLS# DEKT2041776Listed by: THE MOVING EXPERIENCE DELAWARE INC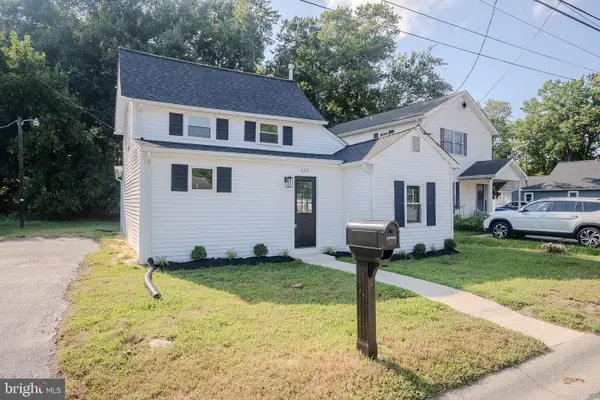 $279,000Active3 beds 2 baths1,300 sq. ft.
$279,000Active3 beds 2 baths1,300 sq. ft.115 East St, HARRINGTON, DE 19952
MLS# DEKT2041740Listed by: RE/MAX ASSOCIATES-WILMINGTON
