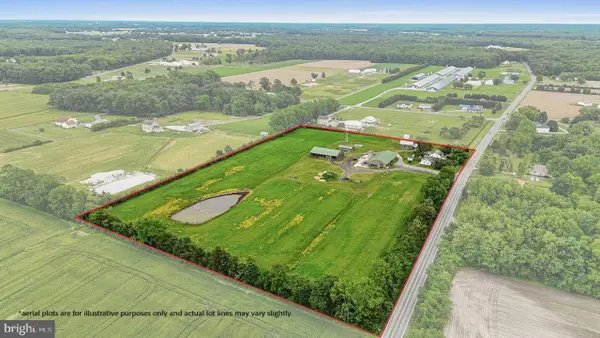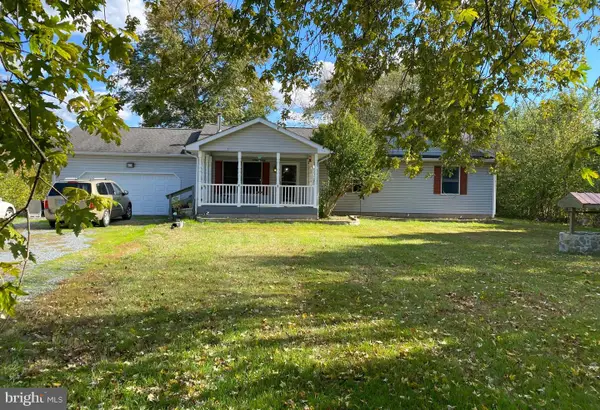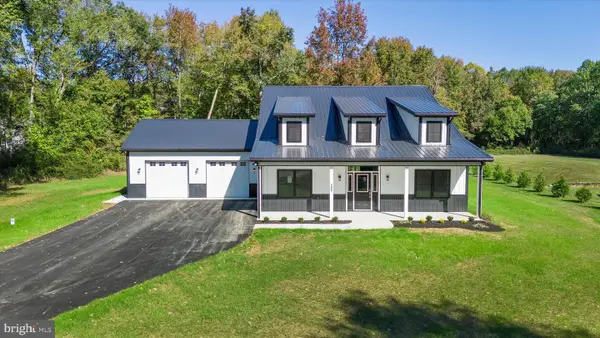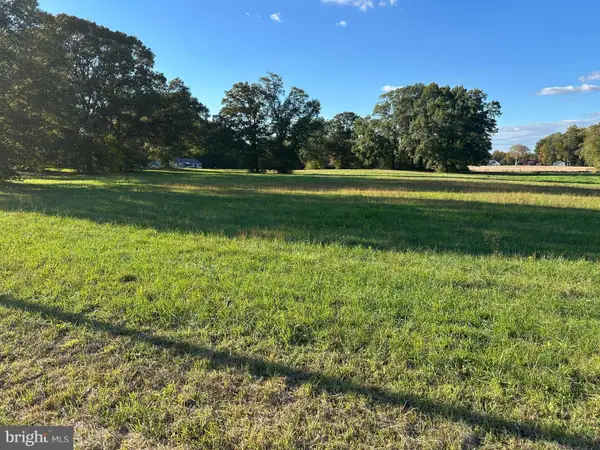233 Hartly Rd, Hartly, DE 19953
Local realty services provided by:Better Homes and Gardens Real Estate Valley Partners
Listed by: david alexander
Office: keller williams realty central-delaware
MLS#:DEKT2039750
Source:BRIGHTMLS
Price summary
- Price:$334,900
- Price per sq. ft.:$249.93
About this home
Back on the market with a huge price reduction of $15,000. Buyer financing fell through. All inspections have been done and this beautiful home is ready to go! Another beautiful renovation proudly presented by Phoenix Homes Group, LLC. Nothing has been left to your imagination in this wonderful home situated on over 1/4 acre backing to open fields on Kent County Sewer within the energy saving Delaware Electric Co-op and easy access in under 10 minutes to Dover where you will find ample shopping, restaurants and casinos. Turning around and looking back towards the front of the property you can't even see your neighbors. Proceeding up the front steps and just to your right you will find a built-in bench that can also be used as a place to set your things as you are entering through the front door. Moving forward you will be in the large Family Room or Den complete with a beautiful barn door which when opened allows you to proceed into the very large 16x14 Dining Room or Flex Room area. To your right you will find a wonderfully appointed designer two-tone kitchen featuring solid wood cabinets with soft close doors and drawers, quartz counters that seem to go on for miles, a smokey stainless steel sink complete with inserts, touchless faucet, herb garden window and new stainless steel appliances. The main ceiling light comes with a remote and multiple brightness features and the recessed light over the sink even has a built-in nightlight feature. Progressing down the hall you will find more recessed lighting with built-in night light features, a linen closet and to your right an amazing spa sized bathroom that looks like it is right out of a magazine. The LED mirror is dimmable and even includes a anti-fog feature. The three nicely sized bedrooms all include ceiling fans and large closets. Moving back out to the main living area you will find a 13x6 laundry/utility room with a state of the art water heater in its own closet. Going outside you will find yourself entertaining in your private backyard on a maintenance free 16x12 deck overlooking your spacious yard with a view of nothing but open farmed fields behind you. There is also a 20x10 shed with built-in shelving for all of your storage and lawn care needs. Five ceiling fans with remotes are included in this wonderful package. Brand new HVAC and the electric was just upgraded as well. New Waterproof Luxury Vinyl Plank flooring is found throughout the entire home. Talk about maintenance free. Even the vents in the crawlspace are thermostatically controlled so they open and close automatically as necessary with the change of temperatures. When was the last time you remembered to open and close yours where you live now. I know I can't tell you the last time I did! There literally is nothing left for you to do except move in. What's stopping you? Call and schedule your private showing today!
Contact an agent
Home facts
- Year built:1960
- Listing ID #:DEKT2039750
- Added:93 day(s) ago
- Updated:November 15, 2025 at 09:07 AM
Rooms and interior
- Bedrooms:3
- Total bathrooms:2
- Full bathrooms:1
- Half bathrooms:1
- Living area:1,340 sq. ft.
Heating and cooling
- Cooling:Heat Pump(s)
- Heating:Electric, Forced Air, Heat Pump(s)
Structure and exterior
- Roof:Metal
- Year built:1960
- Building area:1,340 sq. ft.
- Lot area:0.28 Acres
Utilities
- Water:Well
- Sewer:Public Sewer
Finances and disclosures
- Price:$334,900
- Price per sq. ft.:$249.93
- Tax amount:$1,114 (2024)
New listings near 233 Hartly Rd
- New
 $305,000Active5 beds 2 baths2,904 sq. ft.
$305,000Active5 beds 2 baths2,904 sq. ft.1212 Pearsons Corner Rd, HARTLY, DE 19953
MLS# DEKT2042520Listed by: SAMSON PROPERTIES OF DE, LLC - New
 $340,000Active3 beds 2 baths1,344 sq. ft.
$340,000Active3 beds 2 baths1,344 sq. ft.2463 Halltown Rd, HARTLY, DE 19953
MLS# DEKT2042120Listed by: KELLER WILLIAMS REALTY CENTRAL-DELAWARE  $1,300,000Active3 beds 3 baths3,646 sq. ft.
$1,300,000Active3 beds 3 baths3,646 sq. ft.1950 Pearsons Corner Rd, HARTLY, DE 19953
MLS# DEKT2042008Listed by: LESTER REALTY $399,900Active4 beds 2 baths1,560 sq. ft.
$399,900Active4 beds 2 baths1,560 sq. ft.1036 Myers Dr, HARTLY, DE 19953
MLS# DEKT2041988Listed by: HOMELOGIC REALTY, LLC $502,400Pending3 beds 2 baths2,200 sq. ft.
$502,400Pending3 beds 2 baths2,200 sq. ft.486 Proctors Purchase Rd, HARTLY, DE 19953
MLS# DEKT2041930Listed by: KELLER WILLIAMS REALTY CENTRAL-DELAWARE $150,000Pending1.48 Acres
$150,000Pending1.48 Acres0 Arthursville Rd, HARTLY, DE 19953
MLS# DEKT2041826Listed by: LONG & FOSTER REAL ESTATE, INC. $499,000Active3 beds 2 baths2,019 sq. ft.
$499,000Active3 beds 2 baths2,019 sq. ft.5380 Halltown Rd, HARTLY, DE 19953
MLS# DEKT2041492Listed by: KELLER WILLIAMS REALTY CENTRAL-DELAWARE $299,900Pending3 beds 2 baths1,620 sq. ft.
$299,900Pending3 beds 2 baths1,620 sq. ft.3290 Hartly Rd, HARTLY, DE 19953
MLS# DEKT2041438Listed by: ELEVATED REAL ESTATE SOLUTIONS $250,000Pending3 beds 2 baths950 sq. ft.
$250,000Pending3 beds 2 baths950 sq. ft.233 Main Street, HARTLY, DE 19953
MLS# DEKT2041368Listed by: EXP REALTY, LLC $274,900Active2 beds 1 baths949 sq. ft.
$274,900Active2 beds 1 baths949 sq. ft.855 Brittney Ln, HARTLY, DE 19953
MLS# DEKT2041294Listed by: BRYAN REALTY GROUP
