37 Rehak Dr, Hartly, DE 19953
Local realty services provided by:Better Homes and Gardens Real Estate Community Realty
37 Rehak Dr,Hartly, DE 19953
$294,900
- 3 Beds
- 2 Baths
- 1,314 sq. ft.
- Single family
- Pending
Listed by: deborah a oberdorf
Office: bryan realty group
MLS#:DEKT2041072
Source:BRIGHTMLS
Price summary
- Price:$294,900
- Price per sq. ft.:$224.43
About this home
Charming country ranch! Escape to peaceful country living in this delightful 3-bedroom, 1.5-bath ranch-style home that blends comfort, style, and functionality. Nestled on a spacious lot, this home features a large sunken living room—perfect for cozy evenings or entertaining guests. The open-concept kitchen offers gleaming granite countertops, crisp white cabinetry, stainless steel appliances, and a sunny dining area that overlooks the backyard. Enjoy outdoor living with both front and back decks, ideal for morning coffee or evening sunsets. A screened porch offers a serene spot to relax bug-free, while the included storage shed provides plenty of space for tools, hobbies, or seasonal gear. The central air system is just 2 years old, and a new hot water heater was just installed. Surrounded by nature and offering the tranquility of country life, this home combines rustic charm with modern updates. Whether you're starting out or settling down, this property is ready to welcome you home.
Contact an agent
Home facts
- Year built:1965
- Listing ID #:DEKT2041072
- Added:146 day(s) ago
- Updated:February 11, 2026 at 08:32 AM
Rooms and interior
- Bedrooms:3
- Total bathrooms:2
- Full bathrooms:1
- Half bathrooms:1
- Living area:1,314 sq. ft.
Heating and cooling
- Cooling:Central A/C
- Heating:Electric, Heat Pump(s)
Structure and exterior
- Year built:1965
- Building area:1,314 sq. ft.
- Lot area:0.33 Acres
Schools
- High school:DOVER H.S.
Utilities
- Water:Well
- Sewer:Public Sewer
Finances and disclosures
- Price:$294,900
- Price per sq. ft.:$224.43
- Tax amount:$1,324 (2025)
New listings near 37 Rehak Dr
- New
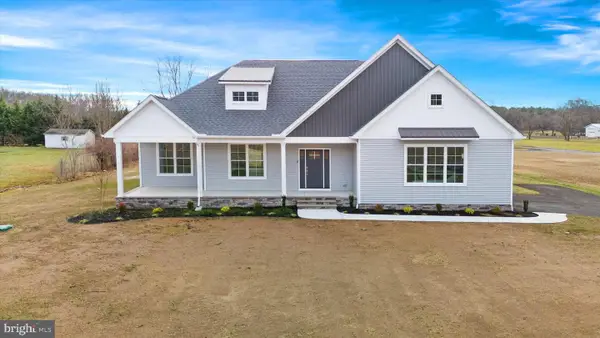 $499,900Active3 beds 2 baths2,019 sq. ft.
$499,900Active3 beds 2 baths2,019 sq. ft.5380 Halltown Rd, HARTLY, DE 19953
MLS# DEKT2044348Listed by: KELLER WILLIAMS REALTY CENTRAL-DELAWARE - New
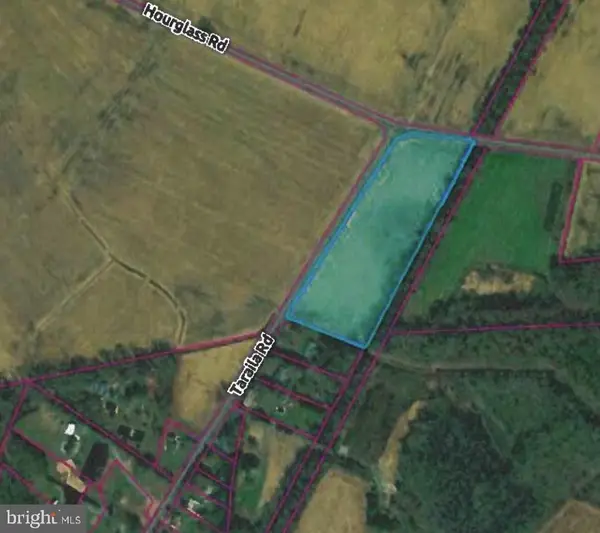 $400,000Active8 Acres
$400,000Active8 AcresLot Hourglass Rd, HARTLY, DE 19953
MLS# DEKT2044328Listed by: BURNS & ELLIS REALTORS 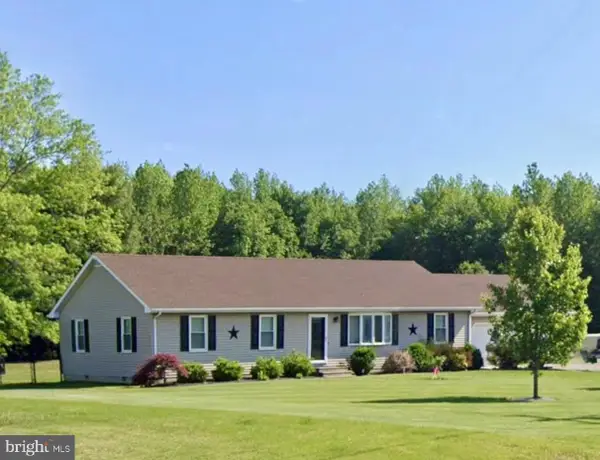 $435,000Pending3 beds 2 baths1,856 sq. ft.
$435,000Pending3 beds 2 baths1,856 sq. ft.1851 Hartly Rd, HARTLY, DE 19953
MLS# DEKT2043814Listed by: RE/MAX EAGLE REALTY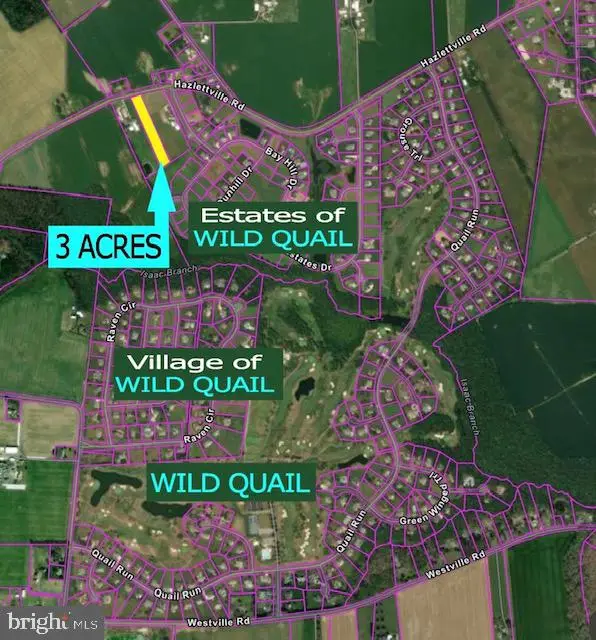 $389,900Active3 Acres
$389,900Active3 AcresLot Hazlettville Rd, HARTLY, DE 19953
MLS# DEKT2043924Listed by: THE WATSON REALTY GROUP, LLC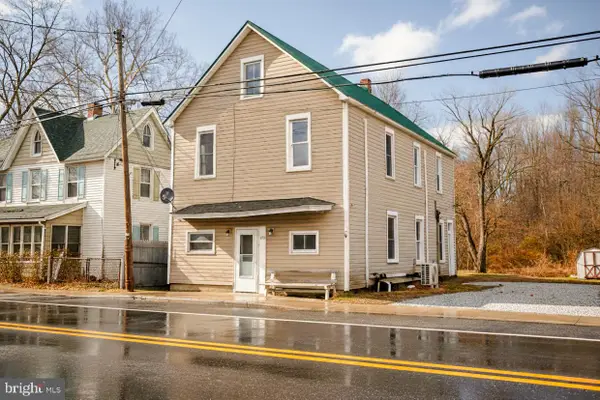 $309,900Pending4 beds -- baths1,804 sq. ft.
$309,900Pending4 beds -- baths1,804 sq. ft.179 Main St, HARTLY, DE 19953
MLS# DEKT2043892Listed by: KELLER WILLIAMS REALTY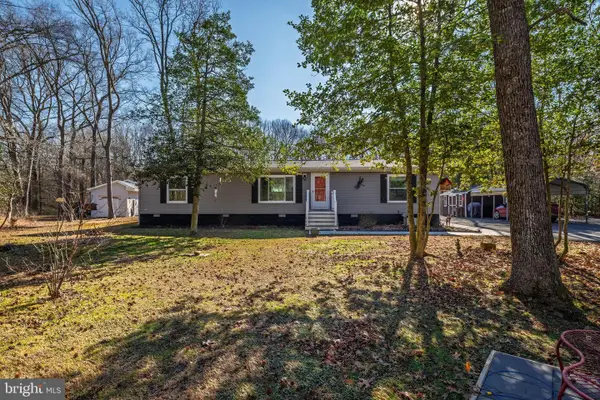 $390,000Pending3 beds 2 baths1,508 sq. ft.
$390,000Pending3 beds 2 baths1,508 sq. ft.1932 Bryants Corner Rd, HARTLY, DE 19953
MLS# DEKT2043898Listed by: IRON VALLEY REAL ESTATE PREMIER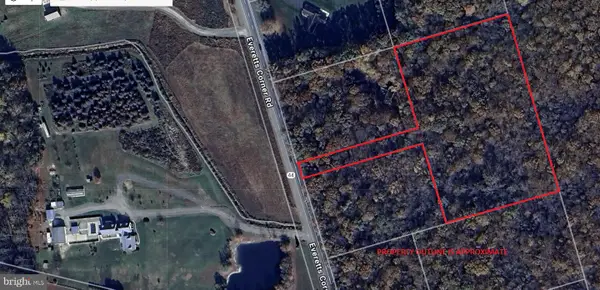 $162,500Active5 Acres
$162,500Active5 AcresEveretts Corner Rd, HARTLY, DE 19953
MLS# DEKT2043782Listed by: SEA GRACE @ NORTH BEACH REALTORS $988,900Active5 beds 2 baths2,435 sq. ft.
$988,900Active5 beds 2 baths2,435 sq. ft.1340 Hazlettville Rd, HARTLY, DE 19953
MLS# DEKT2043616Listed by: BRYAN REALTY GROUP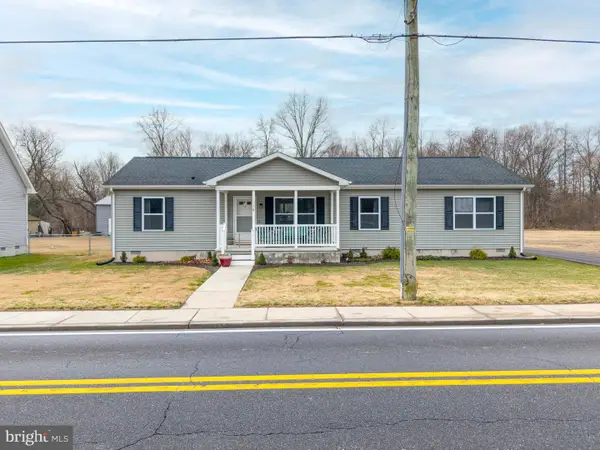 $369,900Pending3 beds 2 baths1,560 sq. ft.
$369,900Pending3 beds 2 baths1,560 sq. ft.158 Main St, HARTLY, DE 19953
MLS# DEKT2043620Listed by: COMPASS $975,000Active3 beds 5 baths3,456 sq. ft.
$975,000Active3 beds 5 baths3,456 sq. ft.850 Arthursville Rd, HARTLY, DE 19953
MLS# DEKT2042266Listed by: KELLER WILLIAMS REALTY CENTRAL-DELAWARE

