425 Gibbs Chapel Rd, HARTLY, DE 19953
Local realty services provided by:Better Homes and Gardens Real Estate Maturo

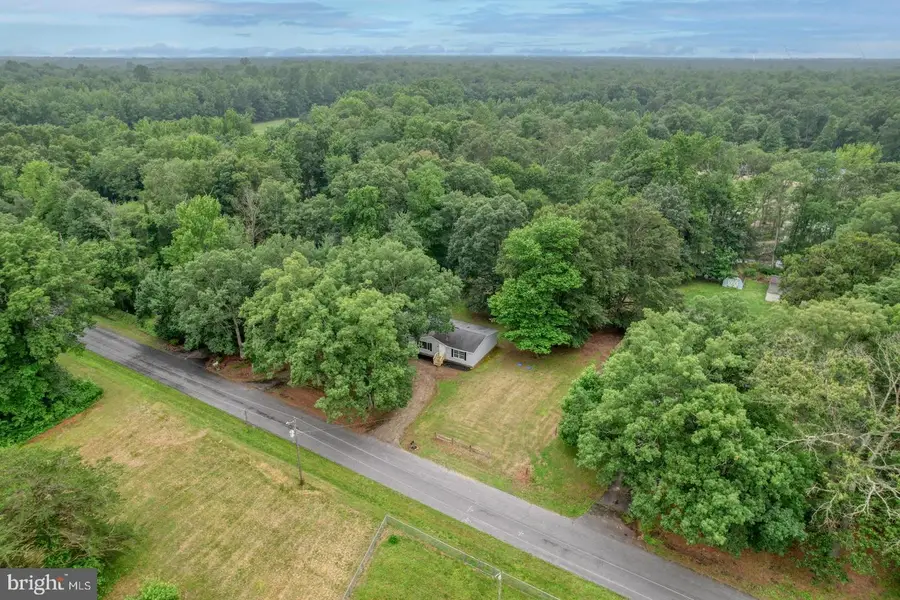
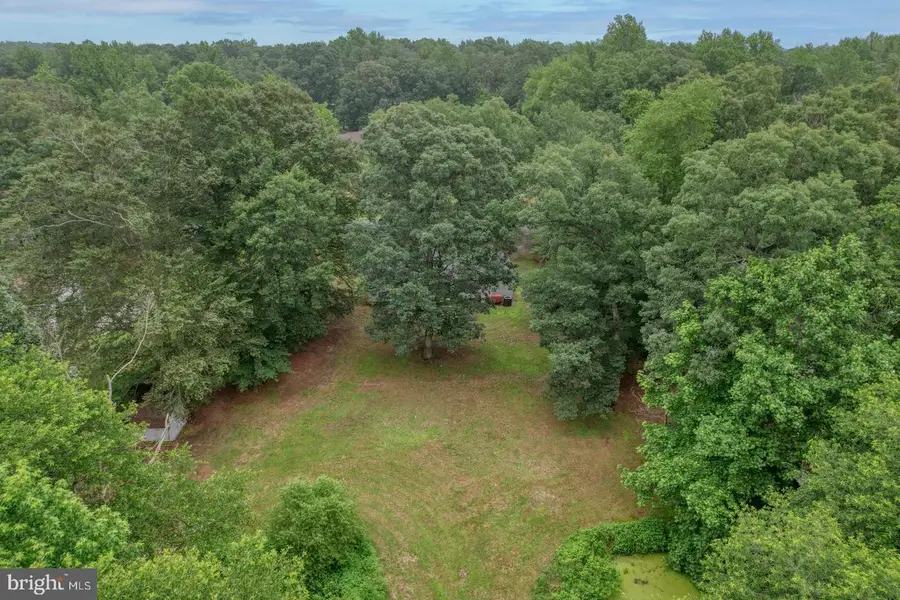
425 Gibbs Chapel Rd,HARTLY, DE 19953
$335,000
- 3 Beds
- 2 Baths
- 1,404 sq. ft.
- Mobile / Manufactured
- Pending
Listed by:tyler m patterson
Office:myers realty
MLS#:DEKT2038486
Source:BRIGHTMLS
Price summary
- Price:$335,000
- Price per sq. ft.:$238.6
About this home
Expected to be on the market Friday 6/20. Nestled on a serene wooded acre in the desirable Smyrna School District, this beautifully renovated 3-bedroom, 2-bathroom home offers the perfect blend of modern comfort and nature's tranquility. With brand new siding that enhances its curb appeal, this home is ready for you to make it yours.
Step inside to discover an inviting open layout bathed in natural light. The spacious living area is ideal for gatherings or quiet evenings at home, while the contemporary kitchen features sleek finishes and ample counter space. Each of the three spacious bedrooms delivers a peaceful escape with generous closets and cozy ambiance, ensuring restful nights.
Both bathrooms have been updated and feature all new luxury vinyl plank flooring, with the primary having enough room to include another vanity or storage cabinet. The wooded surroundings offer privacy while overlooking a pond that you can transform into your own oasis. This home is not just about looks; it's also perfectly positioned for family life within the highly regarded Smyrna School District.
Contact an agent
Home facts
- Year built:1998
- Listing Id #:DEKT2038486
- Added:45 day(s) ago
- Updated:August 01, 2025 at 07:29 AM
Rooms and interior
- Bedrooms:3
- Total bathrooms:2
- Full bathrooms:2
- Living area:1,404 sq. ft.
Heating and cooling
- Cooling:Central A/C
- Heating:Central, Forced Air, Oil
Structure and exterior
- Roof:Shingle
- Year built:1998
- Building area:1,404 sq. ft.
- Lot area:1 Acres
Utilities
- Water:Well
- Sewer:Gravity Sept Fld
Finances and disclosures
- Price:$335,000
- Price per sq. ft.:$238.6
- Tax amount:$1,040 (2024)
New listings near 425 Gibbs Chapel Rd
- New
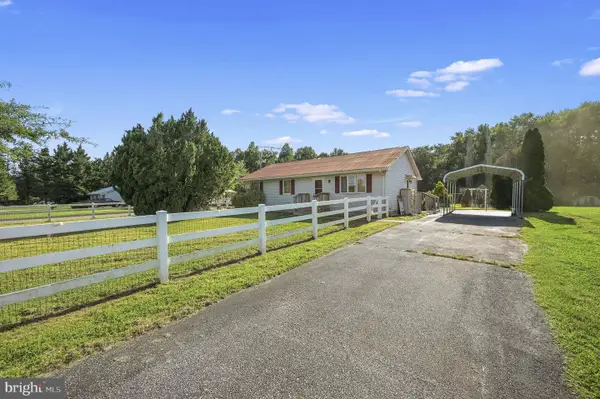 $289,999Active3 beds 2 baths1,232 sq. ft.
$289,999Active3 beds 2 baths1,232 sq. ft.1787 Slaughter Station Rd, HARTLY, DE 19953
MLS# DEKT2039676Listed by: IRON VALLEY REAL ESTATE PREMIER 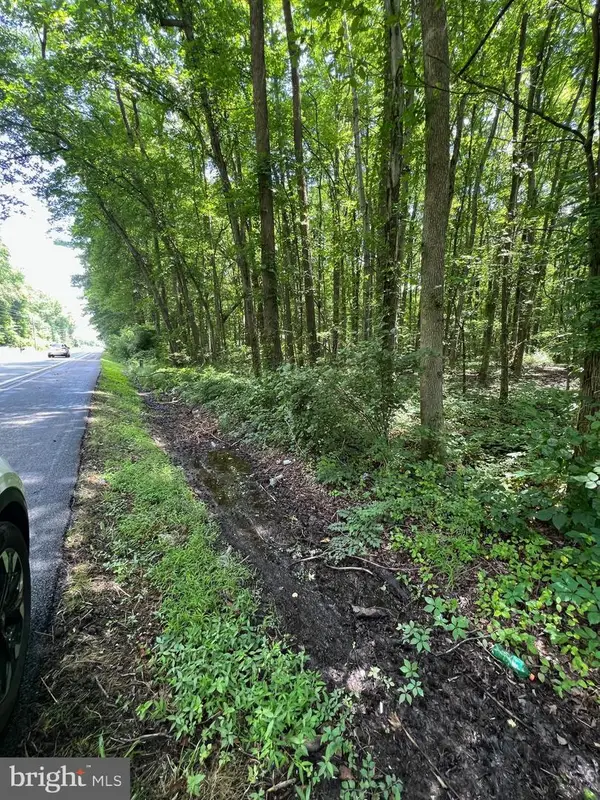 $130,000Active2.2 Acres
$130,000Active2.2 AcresTbd Halltown Rd #3, HARTLY, DE 19953
MLS# DEKT2039408Listed by: KELLER WILLIAMS REALTY $650,000Active3 beds 2 baths1,954 sq. ft.
$650,000Active3 beds 2 baths1,954 sq. ft.240 Daughters Ln, HARTLY, DE 19953
MLS# DEKT2039036Listed by: DIAMOND STATE COOPERATIVE LLC $280,000Pending3 beds 2 baths1,660 sq. ft.
$280,000Pending3 beds 2 baths1,660 sq. ft.2555 Fords Corner Rd, HARTLY, DE 19953
MLS# DEKT2038786Listed by: SKY REALTY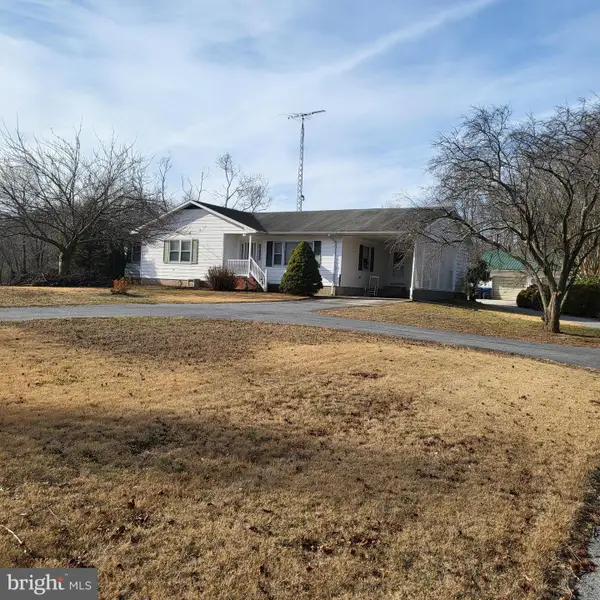 $375,000Active4 beds 2 baths1,472 sq. ft.
$375,000Active4 beds 2 baths1,472 sq. ft.2189 Judith Rd, HARTLY, DE 19953
MLS# DEKT2038706Listed by: DIAMOND STATE COOPERATIVE LLC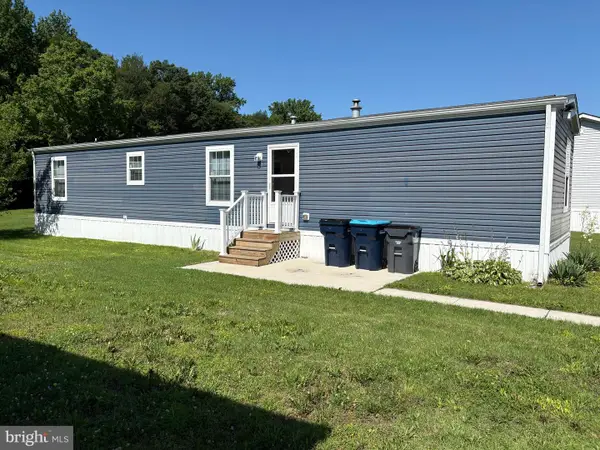 $79,900Pending2 beds 2 baths1,024 sq. ft.
$79,900Pending2 beds 2 baths1,024 sq. ft.5 Sherwood Forest Way #5, HARTLY, DE 19953
MLS# DEKT2038648Listed by: INVESTORS REALTY, INC. $315,000Pending3 beds 2 baths1,000 sq. ft.
$315,000Pending3 beds 2 baths1,000 sq. ft.1170 Proctors Purchase Rd, HARTLY, DE 19953
MLS# DEKT2037820Listed by: COLDWELL BANKER REALTY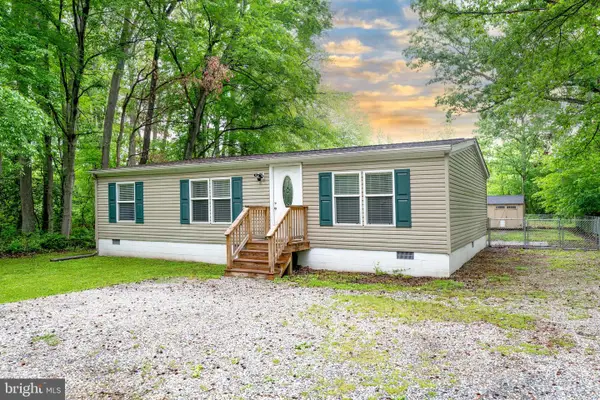 $325,000Pending3 beds 2 baths1,232 sq. ft.
$325,000Pending3 beds 2 baths1,232 sq. ft.680 Gunter Rd, HARTLY, DE 19953
MLS# DEKT2037008Listed by: EXP REALTY, LLC $429,900Pending4 beds 2 baths1,914 sq. ft.
$429,900Pending4 beds 2 baths1,914 sq. ft.470 Hazlettville Rd, HARTLY, DE 19953
MLS# DEKT2036340Listed by: EXP REALTY, LLC

