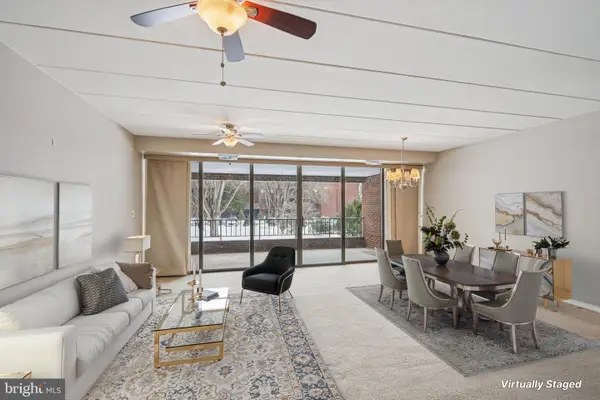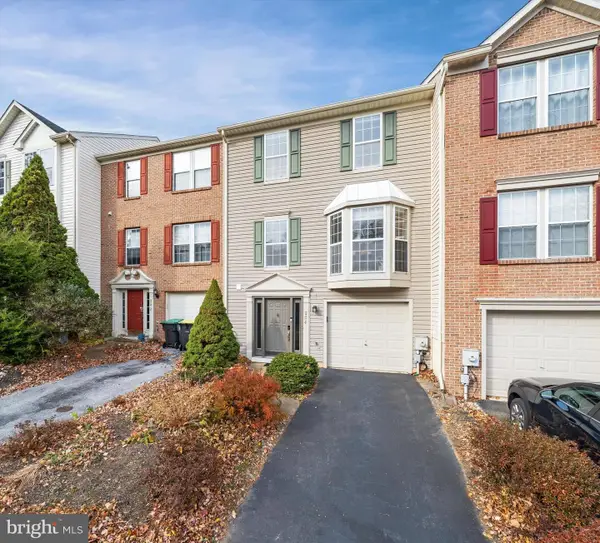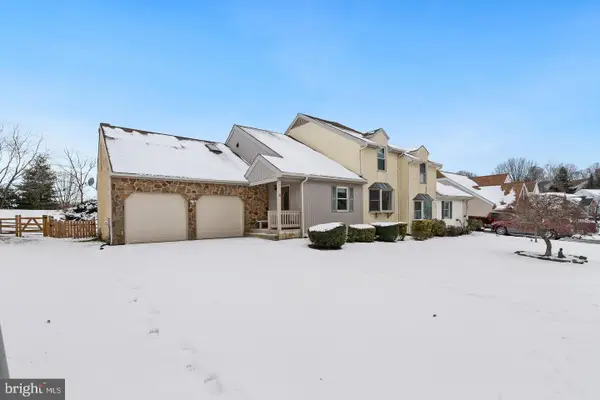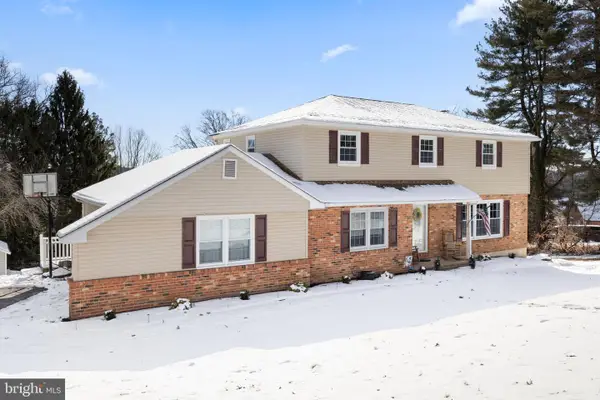10 Equestrian Cir, Hockessin, DE 19707
Local realty services provided by:Better Homes and Gardens Real Estate Reserve
Listed by: peggy centrella
Office: patterson-schwartz-hockessin
MLS#:DENC2086532
Source:BRIGHTMLS
Price summary
- Price:$949,000
- Price per sq. ft.:$166.73
- Monthly HOA dues:$41.67
About this home
Welcome to your dream home in Sanford Ridge located in the heart of Hockessin! Tucked away on a quiet street in one of the area’s most desirable communities, this luxurious residence sits on a beautifully wooded, PRIVATE LEVEL LOT just over half an acre—perfect for a swimming pool, outdoor living, play, and ultimate privacy. Step through the front door into an elegant foyer featuring a stunning butterfly staircase and rich hardwood flooring that flows seamlessly throughout the main and upper levels. The formal dining room is bright and airy—ideal for hosting gatherings—while the adjacent living room, complete with a cozy gas fireplace, offers a perfect place to entertain or unwind in style. At the heart of the home is a spacious family room anchored by a natural gas fireplace and oversized windows that frame serene views of the professionally landscaped backyard. Just off the family room, a private home office with built-in cabinetry provides a quiet space for work or study. The gourmet kitchen is a chef’s dream, featuring sleek granite countertops, a gas cooktop with range hood, a generous pantry, and abundant cabinet space. A sunlit breakfast area with cathedral ceiling and skylights opens directly onto the expansive deck with 20 X16 motorized awning—creating an effortless indoor-outdoor living experience. A powder room and a separate laundry room with exterior access complete the main level. Upstairs, the open hallway overlooks the grand foyer below, adding architectural interest and a sense of openness. The luxurious primary suite is a true retreat, boasting a vaulted ceiling with circle-top windows, two walk-in closets, a peaceful sitting area, and a spa-like en-suite bath with Jacuzzi tub and separate shower. Also on the upper level are a private guest suite with its own full bath, two additional generously sized bedrooms, and a shared hall bath—providing comfort and privacy for family and visitors alike. The FINISHED LOWER LEVEL offers even more living space, featuring a home theater with projection equipment, theater seating, and ambient lighting—perfect for movie nights. Additional highlights include luxury vinyl plank flooring, a full bath, a dedicated exercise room, a playroom, and a spacious entertainment area with a wet bar, gas fireplace, and built-in surround sound system—ideal for hosting overnight guests or large gatherings. Outside, enjoy your own private backyard oasis, complete with a custom-designed deck, small pond with water lilies, fenced garden, lush landscaping, and a level lawn ideal for outdoor activities and sports. The oversized three-car garage includes newer doors, an epoxy floor, EV charger, water softener, reverse osmosis filtration system and plenty of space for storage, hobbies, or workshop use. This home also features a brand-new driveway, owned solar panels for energy efficiency and reduced electric bills, fresh interior paint including doors and trim throughout, a new front door, newer appliances, a sprinkler system, and a roof and HVAC system both replaced within the last ten years. Perfectly situated just minutes from parks, shopping, dining, and fitness centers, this exceptional home offers luxury living in an unbeatable location. Don’t miss your chance to own this one-of-a-kind property—schedule your private tour today!
Contact an agent
Home facts
- Year built:1991
- Listing ID #:DENC2086532
- Added:202 day(s) ago
- Updated:January 24, 2026 at 08:33 AM
Rooms and interior
- Bedrooms:4
- Total bathrooms:5
- Full bathrooms:4
- Half bathrooms:1
- Living area:5,692 sq. ft.
Heating and cooling
- Cooling:Central A/C
- Heating:Electric, Forced Air, Heat Pump - Gas BackUp, Natural Gas, Solar
Structure and exterior
- Year built:1991
- Building area:5,692 sq. ft.
- Lot area:0.55 Acres
Schools
- High school:THOMAS MCKEAN
- Middle school:HENRY B. DU PONT
- Elementary school:COOKE
Utilities
- Water:Public
- Sewer:Public Sewer
Finances and disclosures
- Price:$949,000
- Price per sq. ft.:$166.73
- Tax amount:$7,857 (2025)
New listings near 10 Equestrian Cir
- Open Sun, 1 to 3pmNew
 $499,000Active2 beds 3 baths3,470 sq. ft.
$499,000Active2 beds 3 baths3,470 sq. ft.24 Eynon Ct, HOCKESSIN, DE 19707
MLS# DENC2095526Listed by: BHHS FOX & ROACH-KENNETT SQ - New
 $349,900Active2 beds 2 baths2,075 sq. ft.
$349,900Active2 beds 2 baths2,075 sq. ft.614 Loveville Rd #d2g, HOCKESSIN, DE 19707
MLS# DENC2096912Listed by: REDFIN CORPORATION - New
 $399,900Active3 beds 3 baths1,704 sq. ft.
$399,900Active3 beds 3 baths1,704 sq. ft.204 Barclay Dr, HOCKESSIN, DE 19707
MLS# DENC2096858Listed by: BHHS FOX & ROACH - HOCKESSIN - Coming Soon
 $653,000Coming Soon5 beds 3 baths
$653,000Coming Soon5 beds 3 baths102 Meriden Dr, HOCKESSIN, DE 19707
MLS# DENC2096600Listed by: KELLER WILLIAMS REALTY - Open Sat, 10am to 1pmNew
 $580,000Active4 beds 3 baths3,775 sq. ft.
$580,000Active4 beds 3 baths3,775 sq. ft.87 Chandler Ct, HOCKESSIN, DE 19707
MLS# DENC2096304Listed by: REALTY ONE GROUP ADVOCATES  $624,900Pending4 beds 3 baths2,965 sq. ft.
$624,900Pending4 beds 3 baths2,965 sq. ft.554 Holly Knoll Rd, HOCKESSIN, DE 19707
MLS# DENC2096182Listed by: LONG & FOSTER REAL ESTATE, INC. $770,000Pending4 beds 3 baths2,900 sq. ft.
$770,000Pending4 beds 3 baths2,900 sq. ft.269 Grove View Dr, HOCKESSIN, DE 19707
MLS# DENC2096136Listed by: BLENHEIM MARKETING LLC $399,500Active2 beds 2 baths2,075 sq. ft.
$399,500Active2 beds 2 baths2,075 sq. ft.614 Loveville Rd #d5f, HOCKESSIN, DE 19707
MLS# DENC2095986Listed by: PATTERSON-SCHWARTZ-HOCKESSIN $769,900Pending4 beds 3 baths2,915 sq. ft.
$769,900Pending4 beds 3 baths2,915 sq. ft.271 Grove View Dr., HOCKESSIN, DE 19707
MLS# DENC2095942Listed by: BLENHEIM MARKETING LLC $359,000Pending2 beds 2 baths2,075 sq. ft.
$359,000Pending2 beds 2 baths2,075 sq. ft.614-unit Loveville Rd #e05c, HOCKESSIN, DE 19707
MLS# DENC2095456Listed by: RE/MAX ASSOCIATES - NEWARK

