108 Evanson Rd, Hockessin, DE 19707
Local realty services provided by:Better Homes and Gardens Real Estate Maturo
Listed by: kelly ralsten
Office: patterson-schwartz - greenville
MLS#:DENC2091832
Source:BRIGHTMLS
Price summary
- Price:$549,900
- Price per sq. ft.:$261.61
About this home
BACK on the MARKET!! Buyer was not able to proceed. No fault of the Seller - Located in the "Village of Hockessin", this renovated Ranch home is known for its iconic "Red Caboose" prominently displayed in the front yard. The home was built in 1960 and was in its original location on Limestone & Valley Road until 2004 when it was relocated to its present home site, conveniently located in the heart of Hockessin and within walking distance to all major ammenities. The "Red Caboose" creates nostalgia and a sense of "Old Hockessin" for all to enjoy! Step inside 108 Evanson Road to fully enjoy the comprehensive remodel. The main entrance brings you into the Living Room, enjoying the focal point of the fireplace and surrounding built-ins, making it easy to envision a quite evening by the crackling fire. The picture window provides an expansive view of the property and active life in the Village. The Living Room is open to the modernized Kitchen and the open staircase to the basement. The large island creates the perfect spot for entertaining. The Kitchen offers a sleek look with Samsung appliances, subway tile backsplash & oversized farmhouse sink. The open Dining Room to the Kitchen makes for a great spot for large dinner parties, while the retro chandelier & board and batten wall elevate this space. The spacious, light filled Family Room is quietly located off the foyer with glass pocket doors, and a prime location to enjoy a movie or book! There is a full bath located off of this space, too. The 3 Bedrooms located on the right side of the house, offering ample space with closets throughout. Conveniently, the second full bath is off the hallway, centrally located with the bedrooms. The basement is expansive, with 9.5 foot ceilings and Bilco doors to access the rear yard. There are endless possibilities for this lower space. The washer and dryer are conveniently located to one side near plumbing for a full third bath. The rear yard is sizable and also presents a blank canvas for outdoor fun. Enjoy Hockessin to the fullest in this very special home!
Contact an agent
Home facts
- Year built:1960
- Listing ID #:DENC2091832
- Added:62 day(s) ago
- Updated:December 25, 2025 at 08:30 AM
Rooms and interior
- Bedrooms:3
- Total bathrooms:2
- Full bathrooms:2
- Living area:2,102 sq. ft.
Heating and cooling
- Cooling:Central A/C
- Heating:90% Forced Air, Natural Gas
Structure and exterior
- Roof:Asphalt
- Year built:1960
- Building area:2,102 sq. ft.
- Lot area:0.62 Acres
Schools
- High school:ALEXIS I. DUPONT
- Middle school:HENRY B. DU PONT
- Elementary school:NORTH STAR
Utilities
- Water:Public
- Sewer:Public Sewer
Finances and disclosures
- Price:$549,900
- Price per sq. ft.:$261.61
- Tax amount:$4,801 (2025)
New listings near 108 Evanson Rd
- New
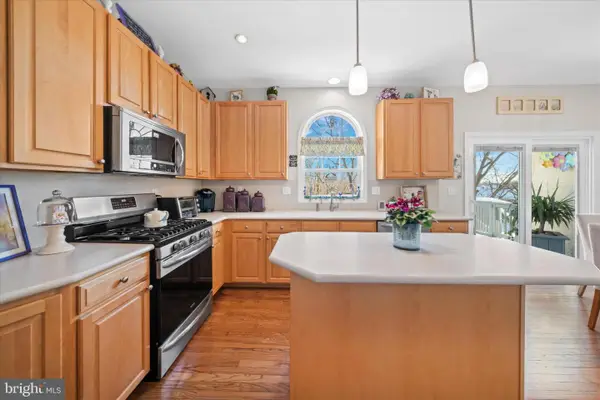 $769,900Active4 beds 3 baths3,850 sq. ft.
$769,900Active4 beds 3 baths3,850 sq. ft.7 Piersons Rdg, HOCKESSIN, DE 19707
MLS# DENC2094724Listed by: COMPASS - New
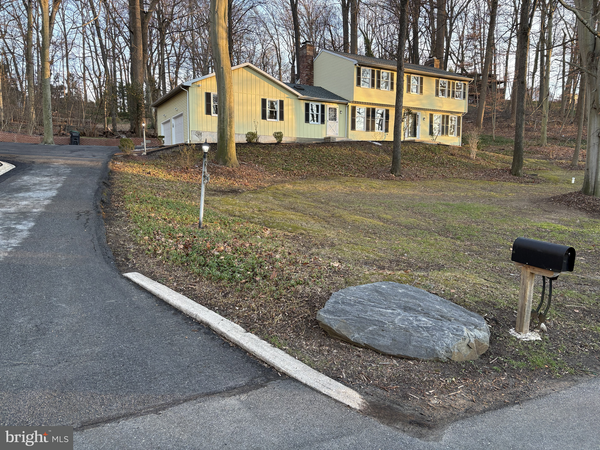 $650,000Active4 beds 3 baths2,453 sq. ft.
$650,000Active4 beds 3 baths2,453 sq. ft.11 Yorkridge Trl, HOCKESSIN, DE 19707
MLS# DENC2094718Listed by: PATTERSON-SCHWARTZ-HOCKESSIN - Coming Soon
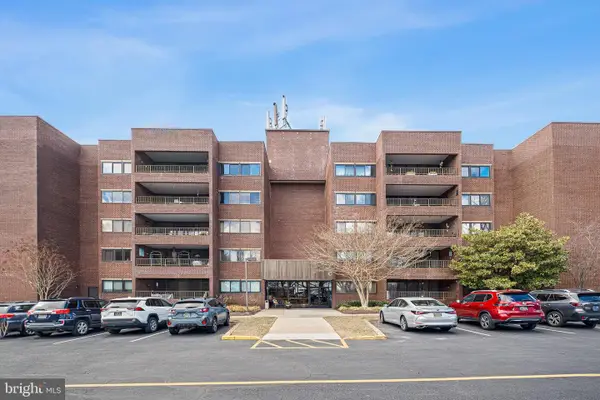 $310,000Coming Soon2 beds 2 baths
$310,000Coming Soon2 beds 2 baths614-unit Loveville Rd #c05h, HOCKESSIN, DE 19707
MLS# DENC2094694Listed by: BHHS FOX & ROACH-GREENVILLE 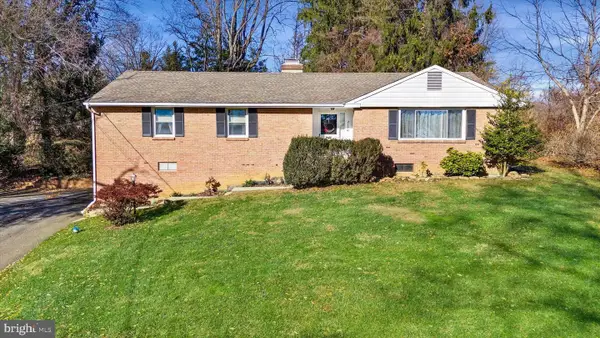 $439,900Pending3 beds 2 baths1,925 sq. ft.
$439,900Pending3 beds 2 baths1,925 sq. ft.213 Valley Ln, HOCKESSIN, DE 19707
MLS# DENC2094350Listed by: COMPASS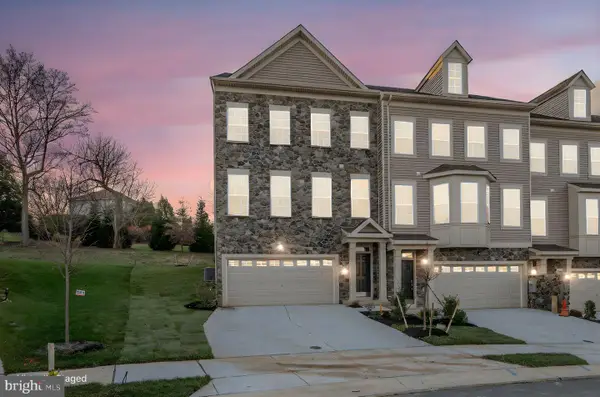 $669,900Active4 beds 4 baths2,400 sq. ft.
$669,900Active4 beds 4 baths2,400 sq. ft.253 Grove View Dr, HOCKESSIN, DE 19707
MLS# DENC2094116Listed by: BLENHEIM MARKETING LLC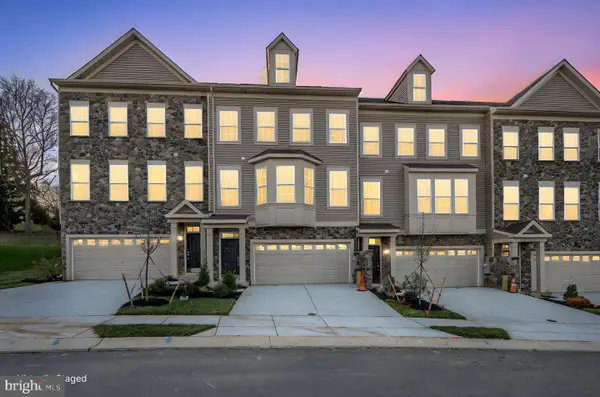 $649,900Active4 beds 4 baths2,400 sq. ft.
$649,900Active4 beds 4 baths2,400 sq. ft.255 Grove View Dr, HOCKESSIN, DE 19707
MLS# DENC2094142Listed by: BLENHEIM MARKETING LLC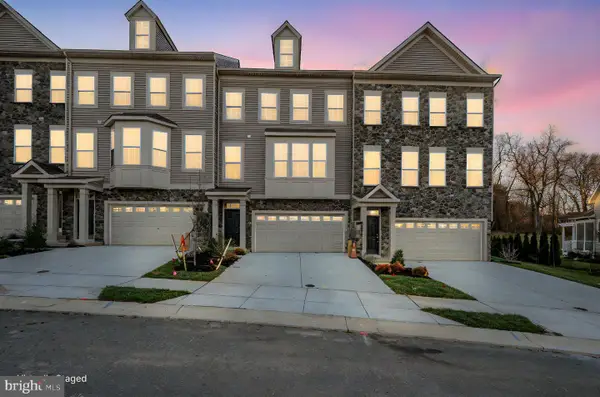 $649,900Active4 beds 4 baths
$649,900Active4 beds 4 baths257 Grove View Dr, HOCKESSIN, DE 19707
MLS# DENC2094144Listed by: BLENHEIM MARKETING LLC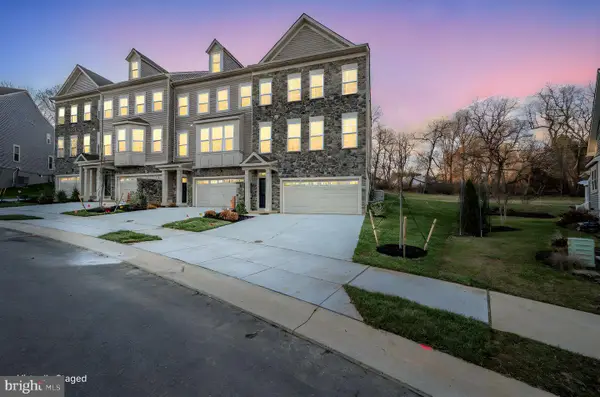 $669,900Pending4 beds 4 baths2,400 sq. ft.
$669,900Pending4 beds 4 baths2,400 sq. ft.259 Grove View Dr, HOCKESSIN, DE 19707
MLS# DENC2094146Listed by: BLENHEIM MARKETING LLC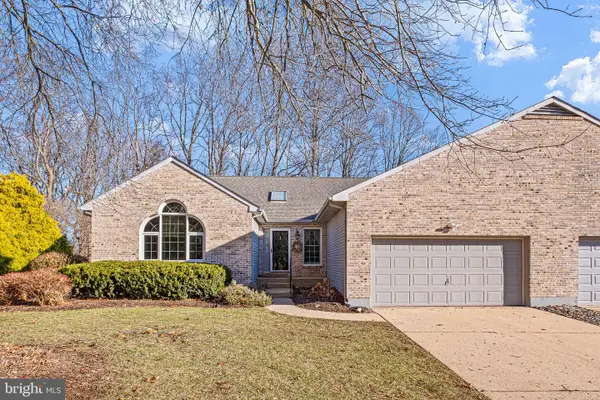 $499,900Pending2 beds 2 baths1,975 sq. ft.
$499,900Pending2 beds 2 baths1,975 sq. ft.22 Eynon Ct, HOCKESSIN, DE 19707
MLS# DENC2093962Listed by: COMPASS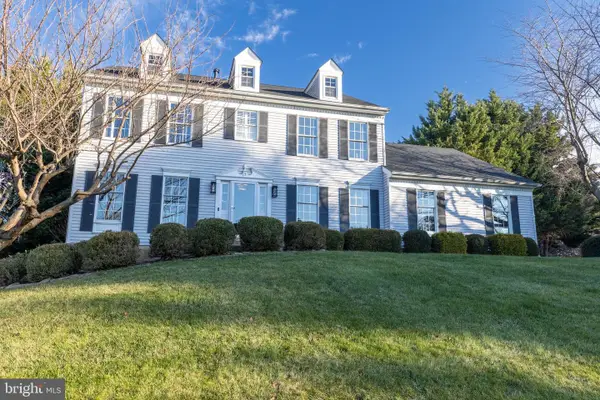 $739,900Pending4 beds 4 baths3,250 sq. ft.
$739,900Pending4 beds 4 baths3,250 sq. ft.3 Heatherstone Way, HOCKESSIN, DE 19707
MLS# DENC2093994Listed by: BHHS FOX & ROACH - HOCKESSIN
