202 Clover Dr, Hockessin, DE 19707
Local realty services provided by:Better Homes and Gardens Real Estate Community Realty
202 Clover Dr,Hockessin, DE 19707
$620,000
- 4 Beds
- 3 Baths
- 2,450 sq. ft.
- Single family
- Pending
Listed by: shirley m whitney
Office: keller williams realty central-delaware
MLS#:DENC2087700
Source:BRIGHTMLS
Price summary
- Price:$620,000
- Price per sq. ft.:$253.06
- Monthly HOA dues:$19.67
About this home
Smile for the outside security system. Listed so the buyer will have instant equity in this highly sought-after neighborhood! This beautiful two story white brick Cape Cod in the Bon Ayre community sits on nearly a half-acre lot in the Red Clay School District. Features include refinished hardwood floors, formal living and dining rooms, a family room with a floor-to-ceiling brick fireplace, and sliding doors to the backyard. The eat-in kitchen offers new stainless steel appliances, granite countertops, and a pantry. The first-floor Princess Suite with a half bath can easily be converted to an in-law suite. Upstairs offers three large bedrooms and two full baths, including a primary suite with a private bath. The large basement is unfinished but provides space for a rec room, workshop, or additional storage. Don't let this move in ready Hockessin home pass you by and schedule a showing today!
Contact an agent
Home facts
- Year built:1973
- Listing ID #:DENC2087700
- Added:133 day(s) ago
- Updated:December 25, 2025 at 08:30 AM
Rooms and interior
- Bedrooms:4
- Total bathrooms:3
- Full bathrooms:2
- Half bathrooms:1
- Living area:2,450 sq. ft.
Heating and cooling
- Cooling:Central A/C
- Heating:90% Forced Air, Electric
Structure and exterior
- Roof:Architectural Shingle
- Year built:1973
- Building area:2,450 sq. ft.
- Lot area:0.45 Acres
Utilities
- Water:Public
- Sewer:Public Septic
Finances and disclosures
- Price:$620,000
- Price per sq. ft.:$253.06
- Tax amount:$4,189 (2024)
New listings near 202 Clover Dr
- New
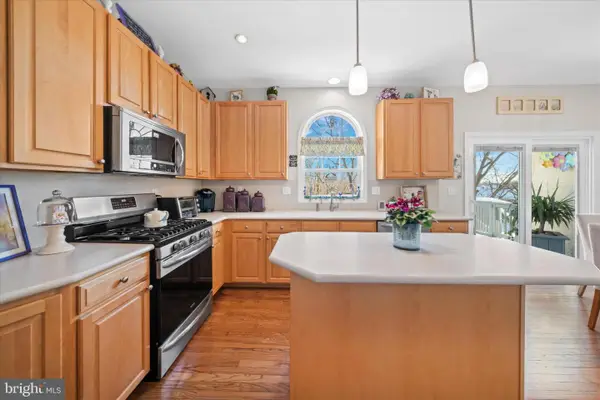 $769,900Active4 beds 3 baths3,850 sq. ft.
$769,900Active4 beds 3 baths3,850 sq. ft.7 Piersons Rdg, HOCKESSIN, DE 19707
MLS# DENC2094724Listed by: COMPASS - New
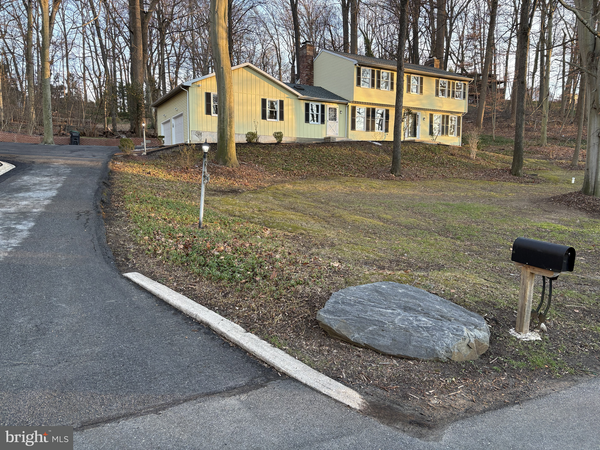 $650,000Active4 beds 3 baths2,453 sq. ft.
$650,000Active4 beds 3 baths2,453 sq. ft.11 Yorkridge Trl, HOCKESSIN, DE 19707
MLS# DENC2094718Listed by: PATTERSON-SCHWARTZ-HOCKESSIN - Coming Soon
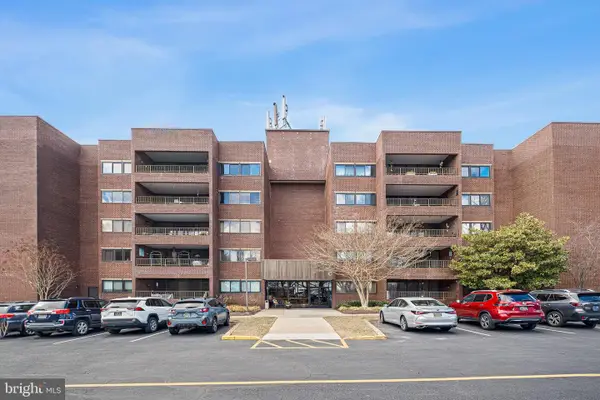 $310,000Coming Soon2 beds 2 baths
$310,000Coming Soon2 beds 2 baths614-unit Loveville Rd #c05h, HOCKESSIN, DE 19707
MLS# DENC2094694Listed by: BHHS FOX & ROACH-GREENVILLE 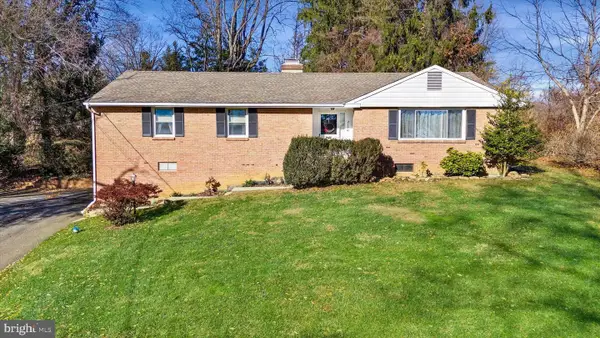 $439,900Pending3 beds 2 baths1,925 sq. ft.
$439,900Pending3 beds 2 baths1,925 sq. ft.213 Valley Ln, HOCKESSIN, DE 19707
MLS# DENC2094350Listed by: COMPASS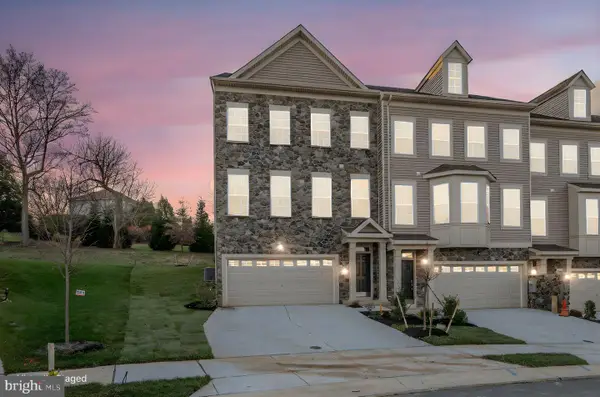 $669,900Active4 beds 4 baths2,400 sq. ft.
$669,900Active4 beds 4 baths2,400 sq. ft.253 Grove View Dr, HOCKESSIN, DE 19707
MLS# DENC2094116Listed by: BLENHEIM MARKETING LLC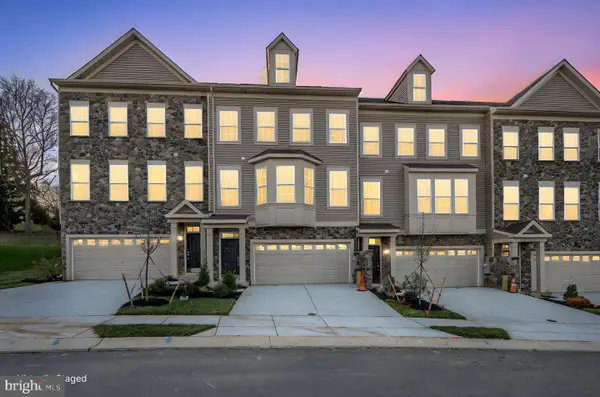 $649,900Active4 beds 4 baths2,400 sq. ft.
$649,900Active4 beds 4 baths2,400 sq. ft.255 Grove View Dr, HOCKESSIN, DE 19707
MLS# DENC2094142Listed by: BLENHEIM MARKETING LLC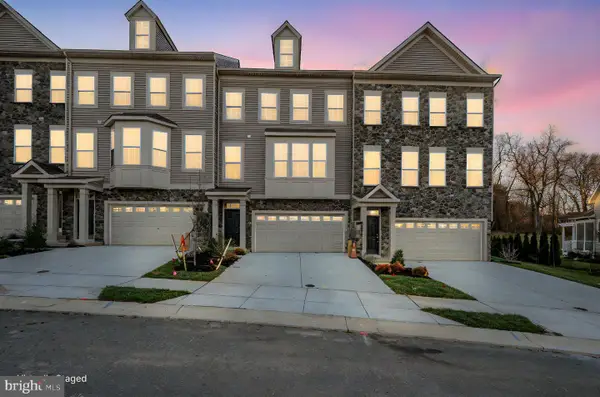 $649,900Active4 beds 4 baths
$649,900Active4 beds 4 baths257 Grove View Dr, HOCKESSIN, DE 19707
MLS# DENC2094144Listed by: BLENHEIM MARKETING LLC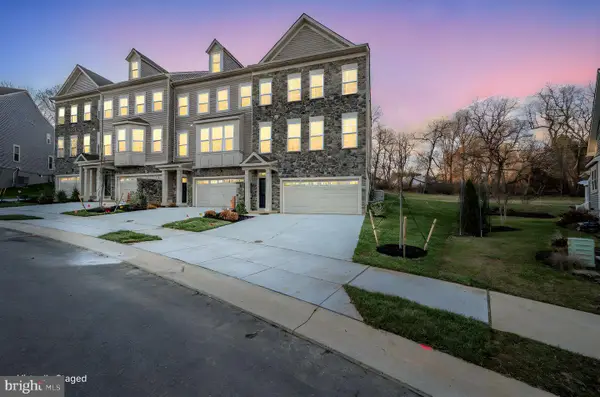 $669,900Pending4 beds 4 baths2,400 sq. ft.
$669,900Pending4 beds 4 baths2,400 sq. ft.259 Grove View Dr, HOCKESSIN, DE 19707
MLS# DENC2094146Listed by: BLENHEIM MARKETING LLC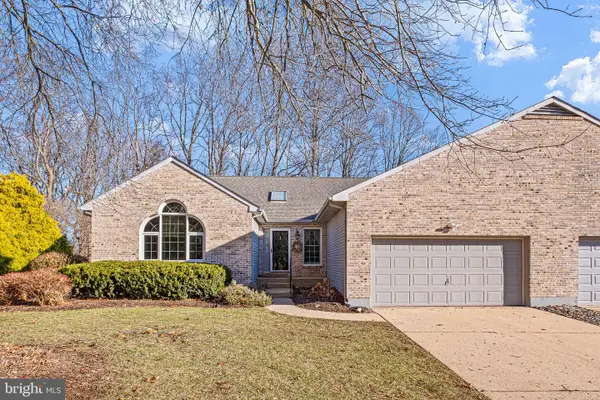 $499,900Pending2 beds 2 baths1,975 sq. ft.
$499,900Pending2 beds 2 baths1,975 sq. ft.22 Eynon Ct, HOCKESSIN, DE 19707
MLS# DENC2093962Listed by: COMPASS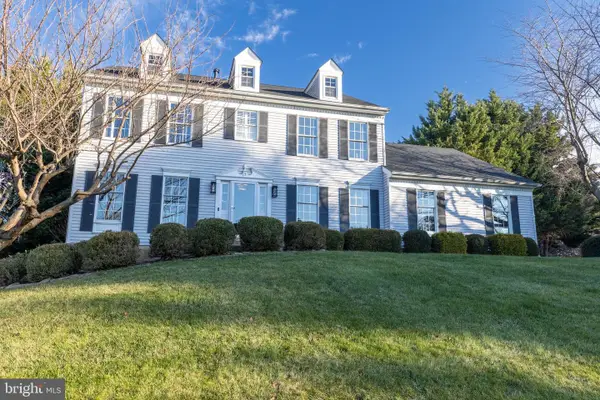 $739,900Pending4 beds 4 baths3,250 sq. ft.
$739,900Pending4 beds 4 baths3,250 sq. ft.3 Heatherstone Way, HOCKESSIN, DE 19707
MLS# DENC2093994Listed by: BHHS FOX & ROACH - HOCKESSIN
