308 Detjen Dr, Hockessin, DE 19707
Local realty services provided by:Better Homes and Gardens Real Estate Valley Partners
Listed by: george w manolakos
Office: patterson-schwartz-brandywine
MLS#:DENC2081648
Source:BRIGHTMLS
Price summary
- Price:$879,900
- Price per sq. ft.:$192.33
- Monthly HOA dues:$8.33
About this home
Stunning 5 bedroom, 4.1 bathroom stone and stucco home is a true gem in today's competitive market. Upon entering, you are greeted by a grand multi-story foyer with a turned staircase, setting the tone for the elegance found throughout the home. The main level features a convenient office, formal living and dining rooms, a chef's delight with granite countertops and high-end appliances. dramatic family room with vaulted ceiling and gas fireplace, and a back staircase providing easy access to the bedroom level. Upstairs, you will find five bedrooms including a lavish master suite complete with vaulted ceilings, a sitting area, a five-piece bath, and a generous walk-in closet. A princess suite with a full bath and three additional bedrooms offer ample space for family and guests. The second level also boasts a large 24' x 18' walk-in attic, perfect for storage or potential expansion.The lower level of the home is a versatile space with a large comfortable great room, a sixth bedroom, full bath, and plenty of storage. Dual walk-out entrances add convenience to this level. Outside, the property sits on a picturesque ¾ acre lot, offering beautiful sunset views from the deck, kitchen, and family room.
Contact an agent
Home facts
- Year built:1999
- Listing ID #:DENC2081648
- Added:287 day(s) ago
- Updated:February 25, 2026 at 02:44 PM
Rooms and interior
- Bedrooms:5
- Total bathrooms:4
- Full bathrooms:3
- Half bathrooms:1
- Living area:4,575 sq. ft.
Heating and cooling
- Cooling:Central A/C
- Heating:Forced Air, Natural Gas
Structure and exterior
- Year built:1999
- Building area:4,575 sq. ft.
- Lot area:0.75 Acres
Schools
- High school:ALEXIS I. DUPONT
- Middle school:DUPONT H
- Elementary school:NORTH STAR
Utilities
- Water:Public
- Sewer:Public Sewer
Finances and disclosures
- Price:$879,900
- Price per sq. ft.:$192.33
- Tax amount:$5,395 (2024)
New listings near 308 Detjen Dr
- Coming Soon
 $549,900Coming Soon5 beds 3 baths
$549,900Coming Soon5 beds 3 baths1848 Brackenville Rd, HOCKESSIN, DE 19707
MLS# DENC2097678Listed by: FORAKER REALTY CO. - Coming Soon
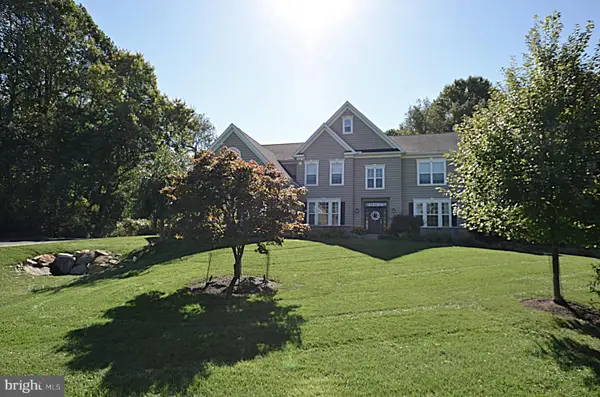 $975,000Coming Soon4 beds 4 baths
$975,000Coming Soon4 beds 4 baths1611 Brackenville Rd, HOCKESSIN, DE 19707
MLS# DENC2096604Listed by: RE/MAX ASSOCIATES-HOCKESSIN  $499,000Pending2 beds 3 baths3,470 sq. ft.
$499,000Pending2 beds 3 baths3,470 sq. ft.24 Eynon Ct, HOCKESSIN, DE 19707
MLS# DENC2095526Listed by: BHHS FOX & ROACH-KENNETT SQ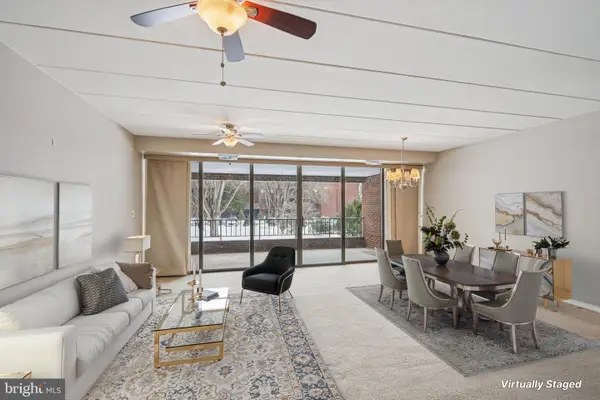 $349,900Active2 beds 2 baths2,075 sq. ft.
$349,900Active2 beds 2 baths2,075 sq. ft.614 Loveville Rd #d2g, HOCKESSIN, DE 19707
MLS# DENC2096912Listed by: REDFIN CORPORATION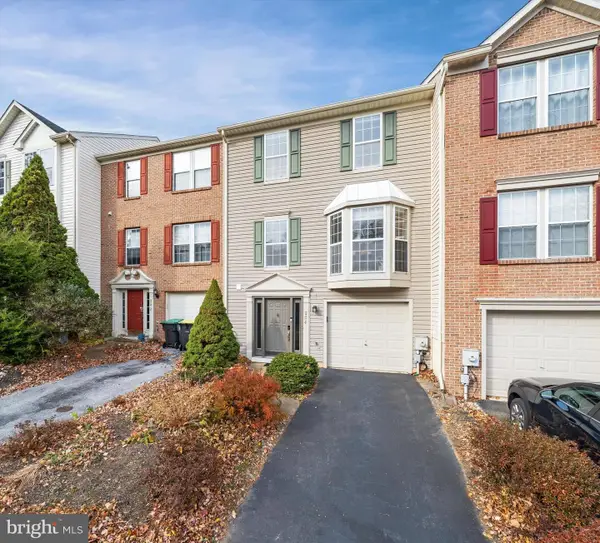 $399,900Pending3 beds 3 baths1,704 sq. ft.
$399,900Pending3 beds 3 baths1,704 sq. ft.204 Barclay Dr, HOCKESSIN, DE 19707
MLS# DENC2096858Listed by: BHHS FOX & ROACH - HOCKESSIN $653,000Active5 beds 3 baths3,217 sq. ft.
$653,000Active5 beds 3 baths3,217 sq. ft.102 Meriden Dr, HOCKESSIN, DE 19707
MLS# DENC2096600Listed by: KELLER WILLIAMS REALTY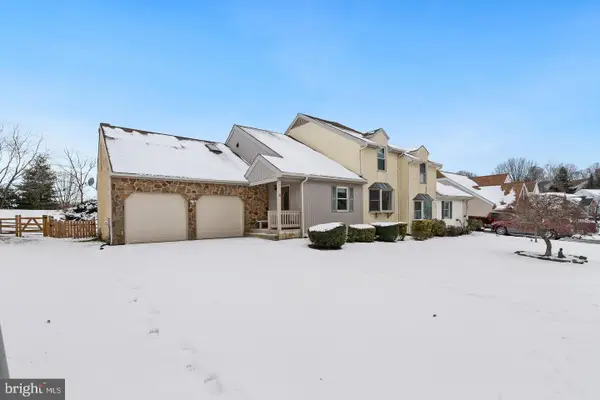 $560,000Active4 beds 3 baths3,775 sq. ft.
$560,000Active4 beds 3 baths3,775 sq. ft.87 Chandler Ct, HOCKESSIN, DE 19707
MLS# DENC2096304Listed by: REALTY ONE GROUP ADVOCATES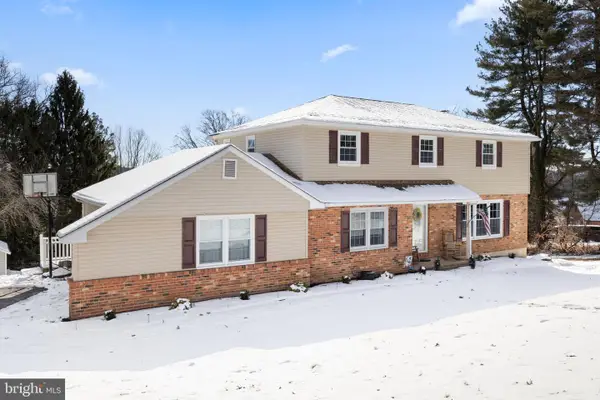 $624,900Pending4 beds 3 baths2,965 sq. ft.
$624,900Pending4 beds 3 baths2,965 sq. ft.554 Holly Knoll Rd, HOCKESSIN, DE 19707
MLS# DENC2096182Listed by: LONG & FOSTER REAL ESTATE, INC. $399,500Active2 beds 2 baths2,075 sq. ft.
$399,500Active2 beds 2 baths2,075 sq. ft.614 Loveville Rd #d5f, HOCKESSIN, DE 19707
MLS# DENC2095986Listed by: PATTERSON-SCHWARTZ-HOCKESSIN $769,900Pending4 beds 3 baths2,915 sq. ft.
$769,900Pending4 beds 3 baths2,915 sq. ft.271 Grove View Dr., HOCKESSIN, DE 19707
MLS# DENC2095942Listed by: BLENHEIM MARKETING LLC

