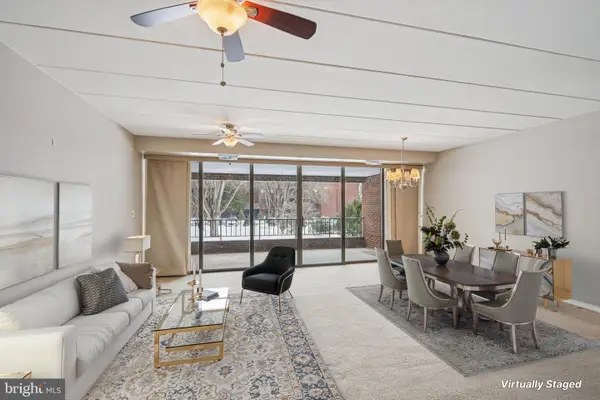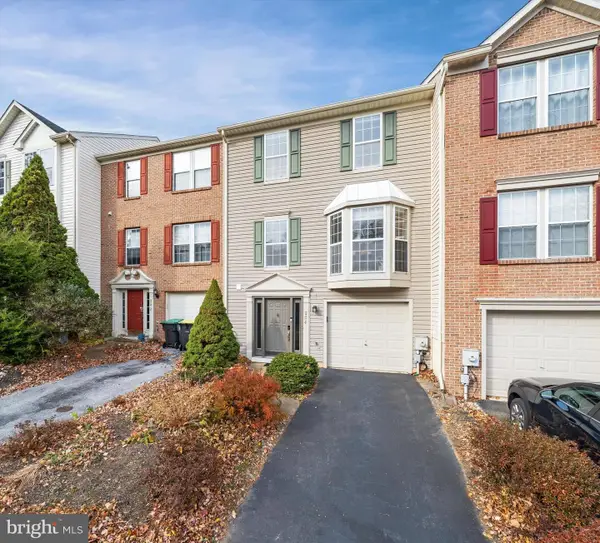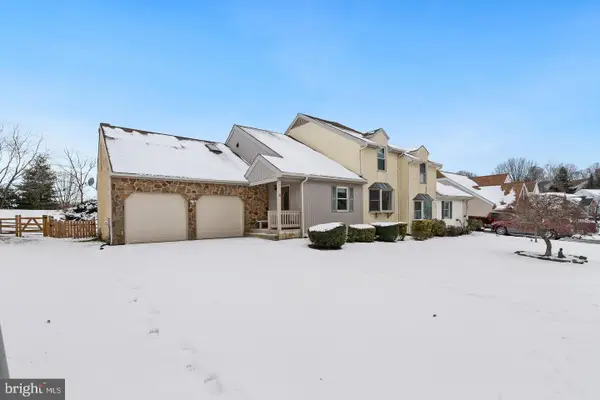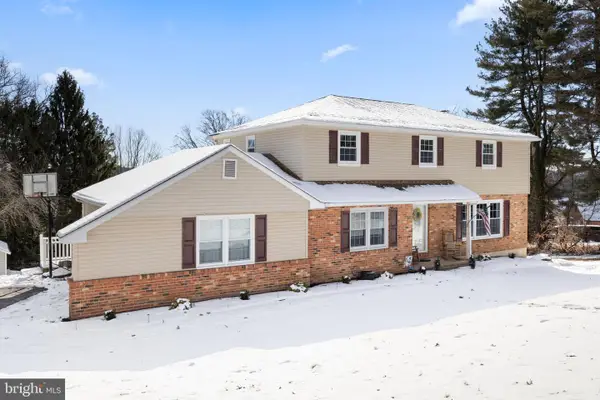567 Southwood Rd, Hockessin, DE 19707
Local realty services provided by:Better Homes and Gardens Real Estate Community Realty
Upcoming open houses
- Fri, Feb 1303:30 pm - 05:30 pm
Listed by: kelly ralsten
Office: patterson-schwartz - greenville
MLS#:DENC2091616
Source:BRIGHTMLS
Price summary
- Price:$949,900
- Price per sq. ft.:$294.63
About this home
NEW CONSTRUCTION in the Heart of Hockessin Ready to Move In! Custom built by Premier Builders the first to be built on this location in Hockessin in the sought after Red Clay School District. The quality and craftsmanship in this home are apparent from the street curb appeal! The stone water table capped with blue slate, the premium shingled siding, Craftsman inspired details, upgraded landscaping package and sodded front yard make way to the inviting front door. Entering the home you are greeted with hardwood floor spanning the first floor. The soaring foyer offers a turned hardwood staircase that is flanked by a light filled Living Room and Dining Room. The Dining Room features Craftsman trim and black and gold ring chandelier. The Living Room offers a private space with a lot of windows to enjoy the peaceful outdoor setting, there are also recessed lights in this space. The Family Room and Kitchen provide and open concept. The Family Rooms focal point is the gas fireplace perfect for gatherings. White Shaker style cabinets by Kemper are featured in the Kitchen, they compliment the Quartz counters with slight grains of taupe, gold and grey. The gourmet appliance package is GE Cafe line, they are stainless steel. The farmhouse sink, picket tile, coffee bar with floating shelve & lighting elevate the Kitchen. The center island is a stained wood to compliment the hardwood floor, this area can accommodate 4 bar stools. The 5th Bedroom\Office on the first floor is an ideal flex space, there is a double door closet in this room. Located across from the 5th Bedroom is a full Bathroom with a shower stall. A spacious Laundry Room completes the first floor, it has a sink, cabinets and access to the rear patio. The second story Primary Bedroom features a tray ceiling, recessed lights and walk-in closet that has a custom fit out. The Primary Bathroom is well appointed with a two piece rainfall shower, seamless glass shower door, large vanity, double sinks and a linen closet decorative ship lap is a bonus! The 3 Bedrooms complete the second story, they have double windows, ample closet space and a ceiling light. The Hall Full Bathroom has a double sinks, tiled floor and shower\tub surround. The possibilities are endless in the full lower level there are two window wells that bring in light along with a rough in for a future full bathroom. Ideal for future entertaining, exercise room & storage! Nestled in the Heart of Hockessin this home is conveniently located with easy access to park, ball fields, library and restaurants! Celebrated the Holidays in your New Home! Seller is a licensed Realtor in the state of Delaware.
Contact an agent
Home facts
- Year built:2025
- Listing ID #:DENC2091616
- Added:115 day(s) ago
- Updated:February 12, 2026 at 01:43 AM
Rooms and interior
- Bedrooms:5
- Total bathrooms:3
- Full bathrooms:3
- Living area:3,224 sq. ft.
Heating and cooling
- Cooling:Central A/C
- Heating:90% Forced Air, Electric, Heat Pump - Electric BackUp, Natural Gas
Structure and exterior
- Year built:2025
- Building area:3,224 sq. ft.
- Lot area:0.56 Acres
Schools
- High school:ALEXIS I. DUPONT
- Middle school:HENRY B. DU PONT
- Elementary school:NORTH STAR
Utilities
- Water:Well
- Sewer:Public Sewer
Finances and disclosures
- Price:$949,900
- Price per sq. ft.:$294.63
New listings near 567 Southwood Rd
- Open Sun, 1 to 3pmNew
 $499,000Active2 beds 3 baths3,470 sq. ft.
$499,000Active2 beds 3 baths3,470 sq. ft.24 Eynon Ct, HOCKESSIN, DE 19707
MLS# DENC2095526Listed by: BHHS FOX & ROACH-KENNETT SQ - New
 $349,900Active2 beds 2 baths2,075 sq. ft.
$349,900Active2 beds 2 baths2,075 sq. ft.614 Loveville Rd #d2g, HOCKESSIN, DE 19707
MLS# DENC2096912Listed by: REDFIN CORPORATION - New
 $399,900Active3 beds 3 baths1,704 sq. ft.
$399,900Active3 beds 3 baths1,704 sq. ft.204 Barclay Dr, HOCKESSIN, DE 19707
MLS# DENC2096858Listed by: BHHS FOX & ROACH - HOCKESSIN - Coming Soon
 $653,000Coming Soon5 beds 3 baths
$653,000Coming Soon5 beds 3 baths102 Meriden Dr, HOCKESSIN, DE 19707
MLS# DENC2096600Listed by: KELLER WILLIAMS REALTY - Open Sat, 10am to 1pmNew
 $580,000Active4 beds 3 baths3,775 sq. ft.
$580,000Active4 beds 3 baths3,775 sq. ft.87 Chandler Ct, HOCKESSIN, DE 19707
MLS# DENC2096304Listed by: REALTY ONE GROUP ADVOCATES  $624,900Pending4 beds 3 baths2,965 sq. ft.
$624,900Pending4 beds 3 baths2,965 sq. ft.554 Holly Knoll Rd, HOCKESSIN, DE 19707
MLS# DENC2096182Listed by: LONG & FOSTER REAL ESTATE, INC. $770,000Pending4 beds 3 baths2,900 sq. ft.
$770,000Pending4 beds 3 baths2,900 sq. ft.269 Grove View Dr, HOCKESSIN, DE 19707
MLS# DENC2096136Listed by: BLENHEIM MARKETING LLC $399,500Active2 beds 2 baths2,075 sq. ft.
$399,500Active2 beds 2 baths2,075 sq. ft.614 Loveville Rd #d5f, HOCKESSIN, DE 19707
MLS# DENC2095986Listed by: PATTERSON-SCHWARTZ-HOCKESSIN $769,900Pending4 beds 3 baths2,915 sq. ft.
$769,900Pending4 beds 3 baths2,915 sq. ft.271 Grove View Dr., HOCKESSIN, DE 19707
MLS# DENC2095942Listed by: BLENHEIM MARKETING LLC $359,000Pending2 beds 2 baths2,075 sq. ft.
$359,000Pending2 beds 2 baths2,075 sq. ft.614-unit Loveville Rd #e05c, HOCKESSIN, DE 19707
MLS# DENC2095456Listed by: RE/MAX ASSOCIATES - NEWARK

